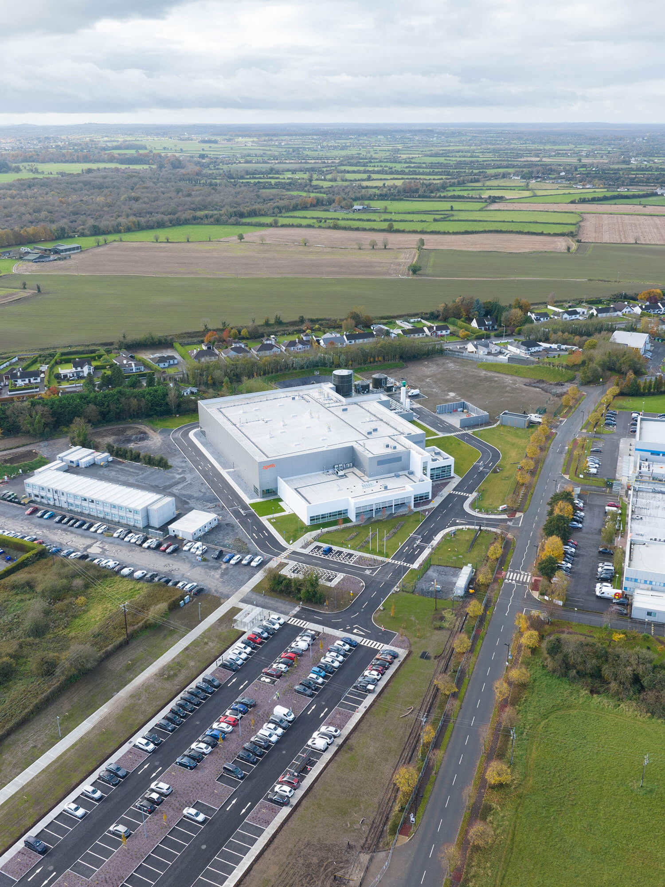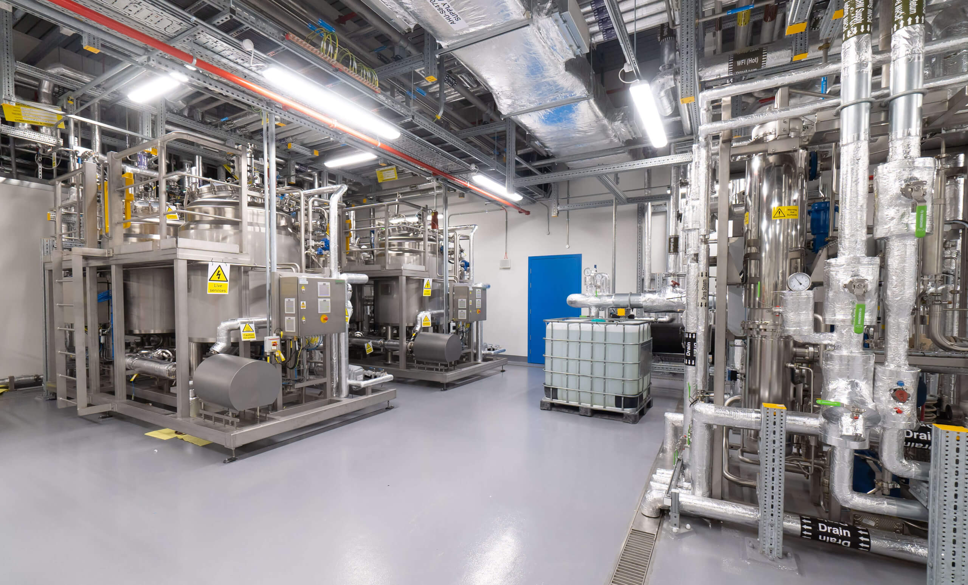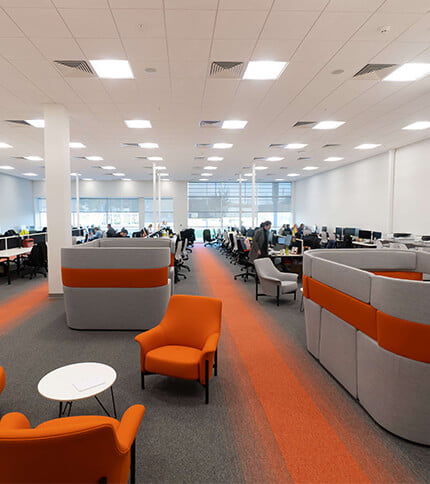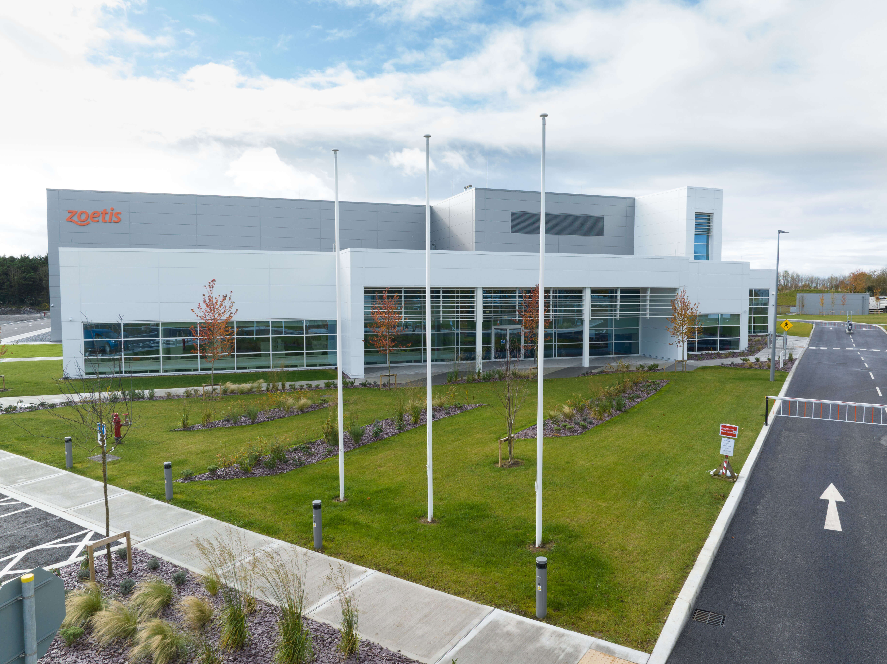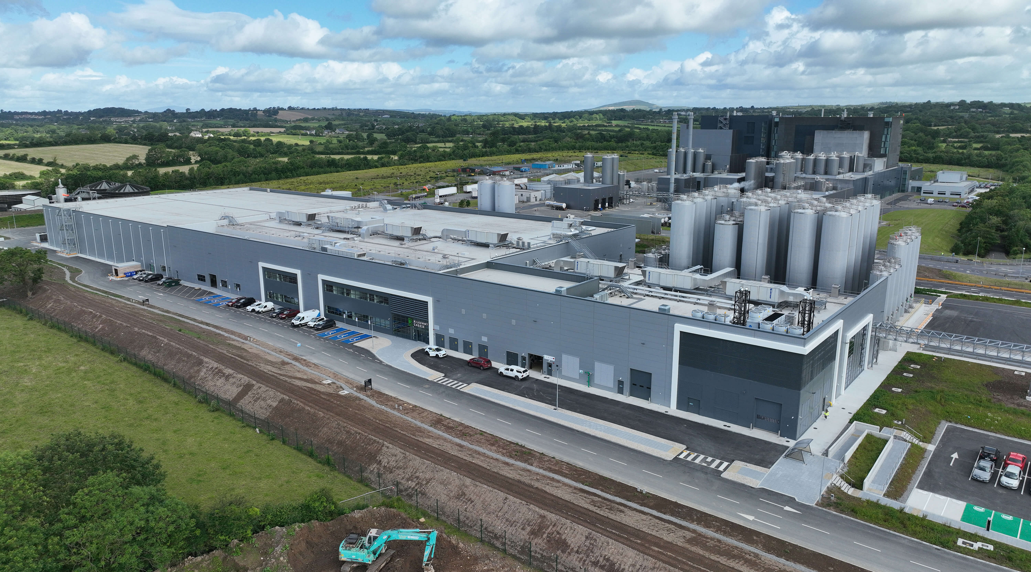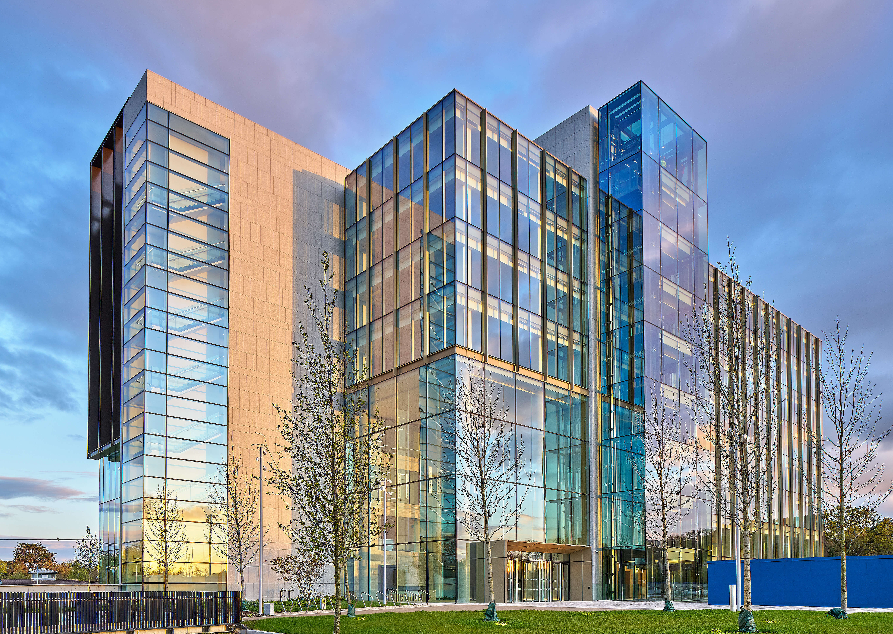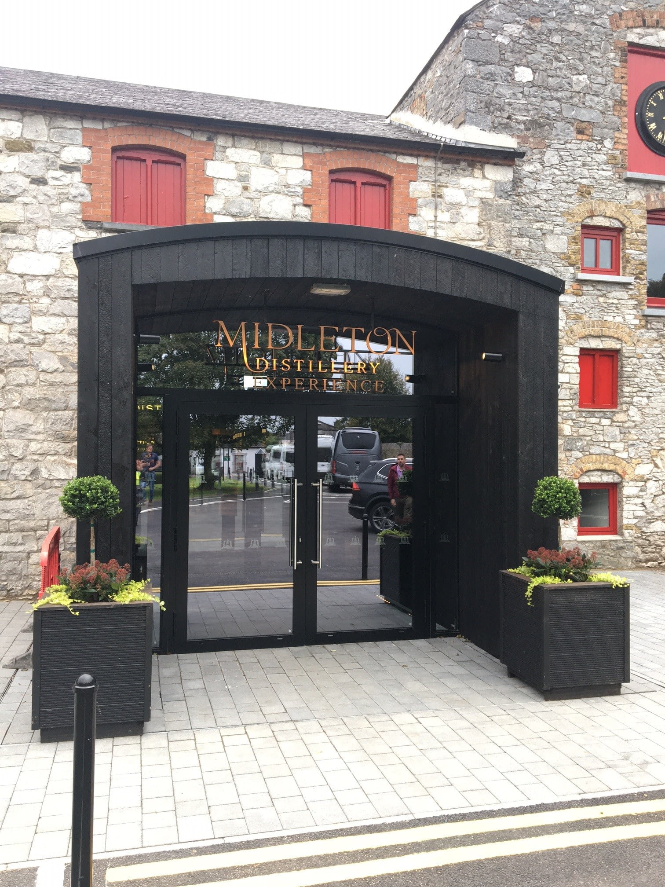Watch footage of the completed project here:
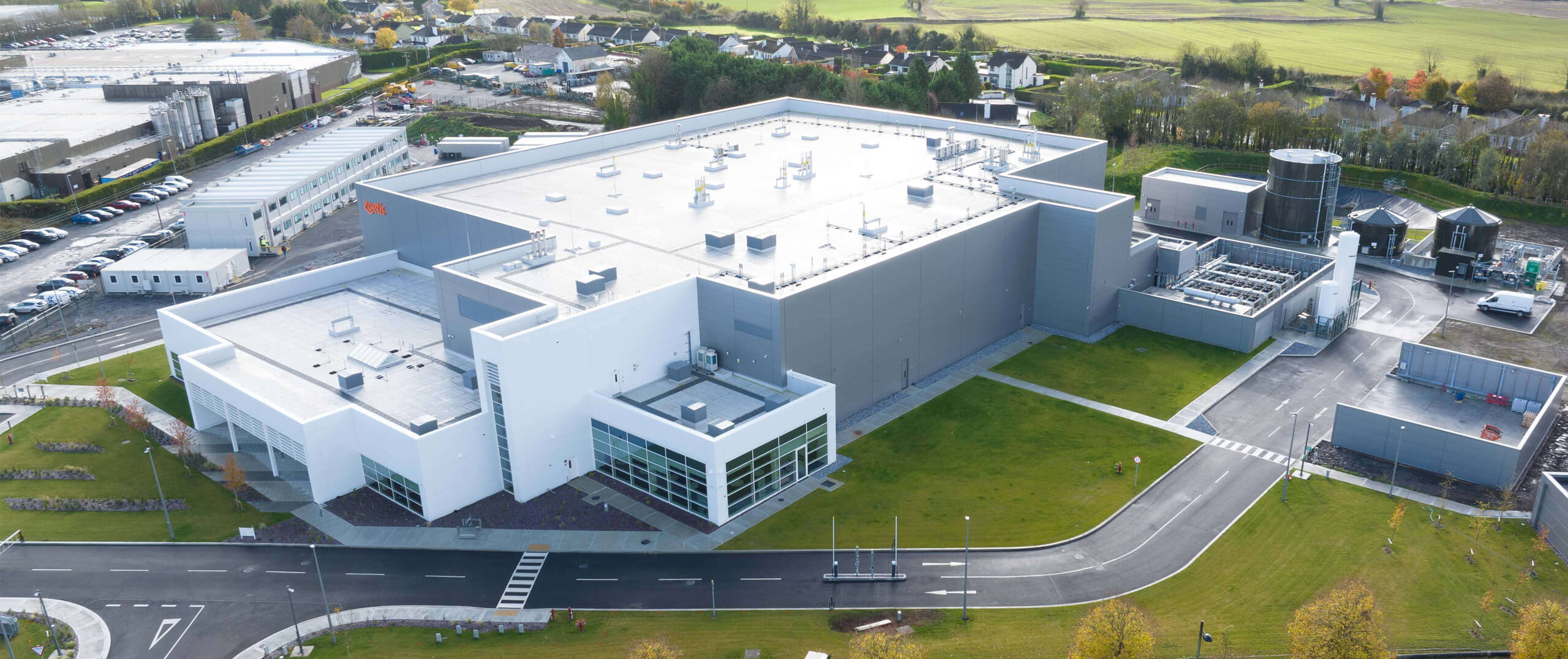
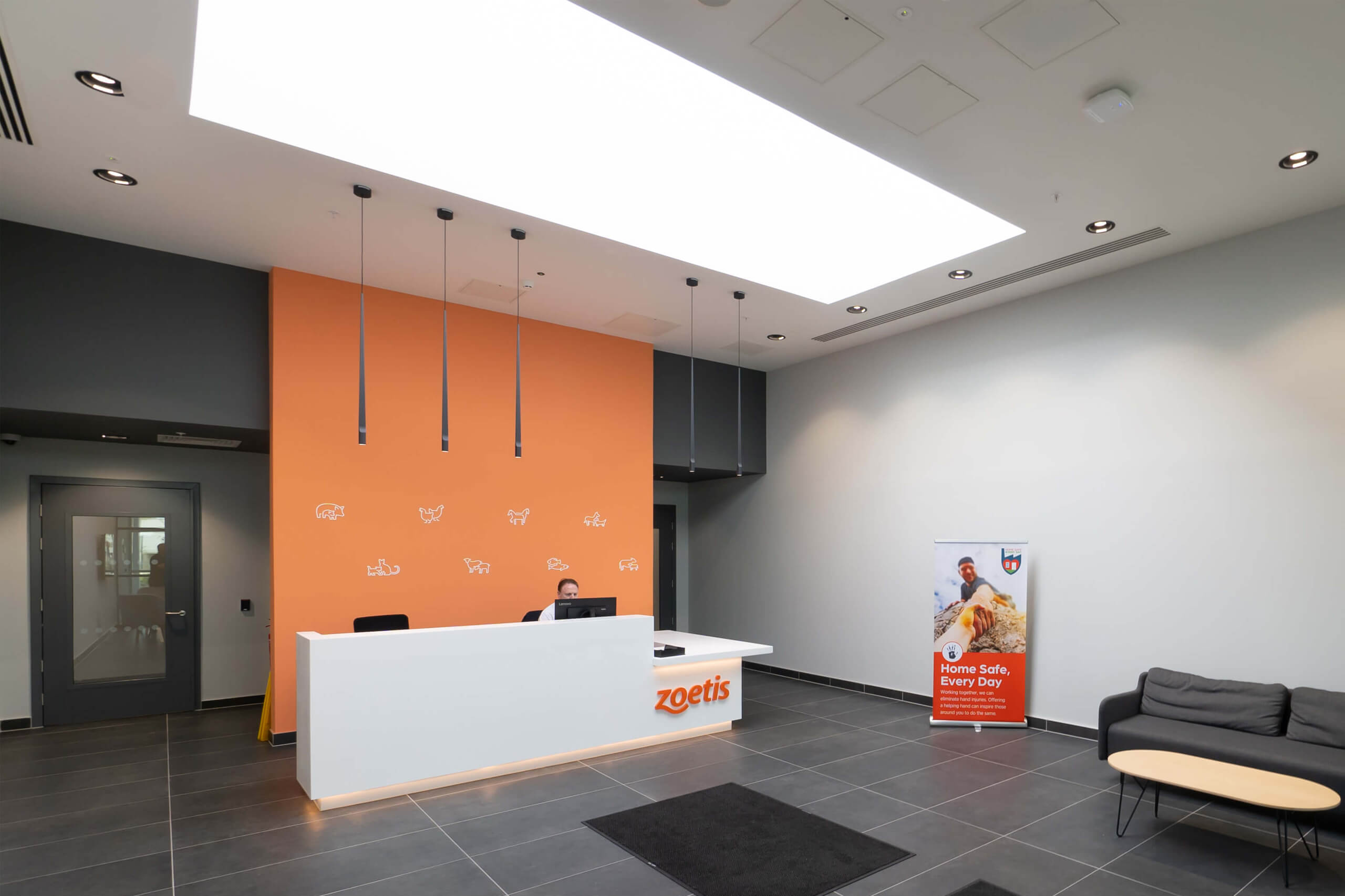
This project encompassed a range of Civil, Structural, and Architectural (CSA) design and construction elements. It featured an 8510m² single-story biopharmaceutical manufacturing facility, including state-of-the-art laboratory and office spaces. Additionally, the development saw the construction of a mezzanine plant room, a new 150-space car park, a sprinkler pump house, a medium voltage ESB substation, and external utility yards.
Central to the project was the erection of a structural steel frame with composite cladding panels and a high-quality TOPdek PVC membrane roof. The foundation phase involved pouring in-situ pad foundations, utilising off-site prefabricated rebar cages for efficiency and precision. An integral aspect of the construction process was adopting an integrated project delivery approach, which facilitated the seamless installation of under-slab process drainage systems before the pouring of ground slabs.
The project’s scope was extensive, covering logistics management, security, environmental monitoring, and providing temporary two-storey office accommodation for 250 staff members. A vital aspect of the project’s success was the meticulous coordination with client-appointed vendors and suppliers, ensuring the timely and effective construction of the CSA scope and meeting all key milestones.
Externally, the project included the construction of all site roads, footpaths, and paving, as well as the installation of fencing, gates, and permeable paving solutions. It also included the creation of an attenuation pond, plant enclosures, and extensive landscaping, all of which contributed to the project’s aesthetic and functional success.
