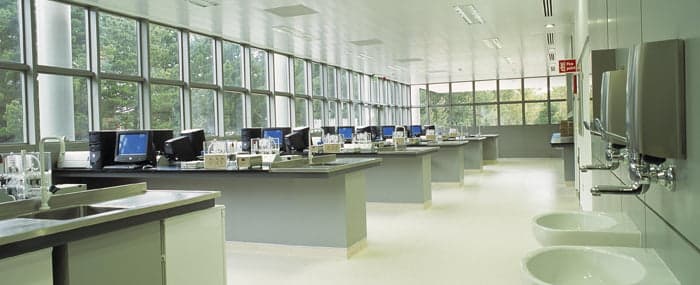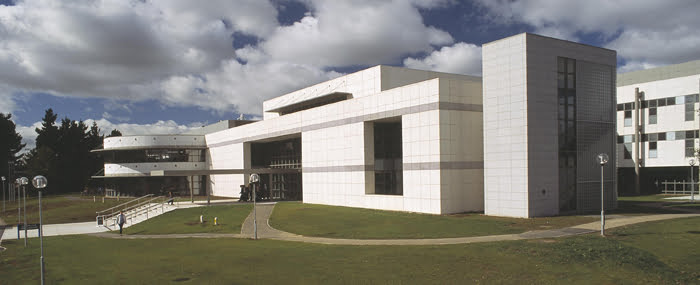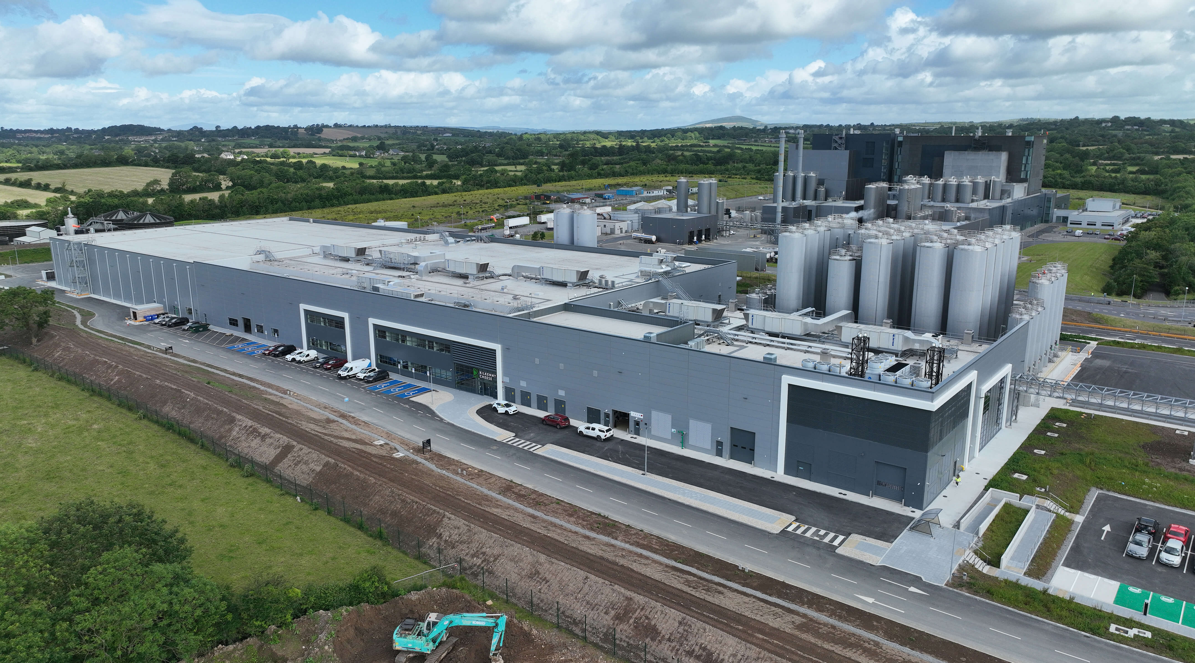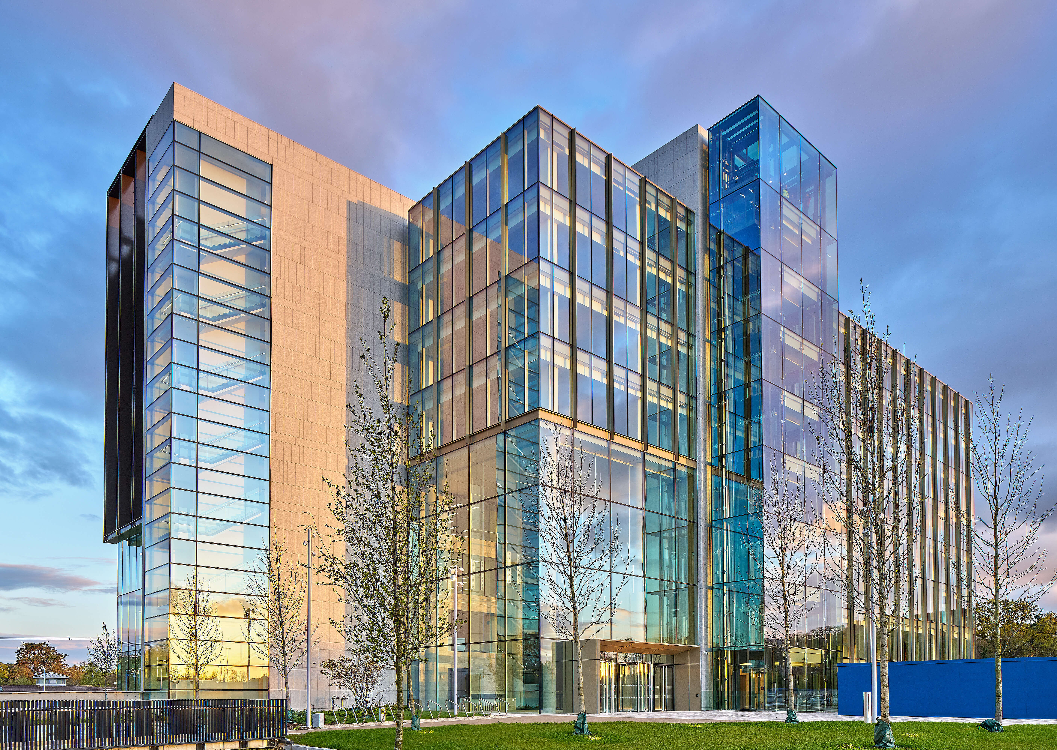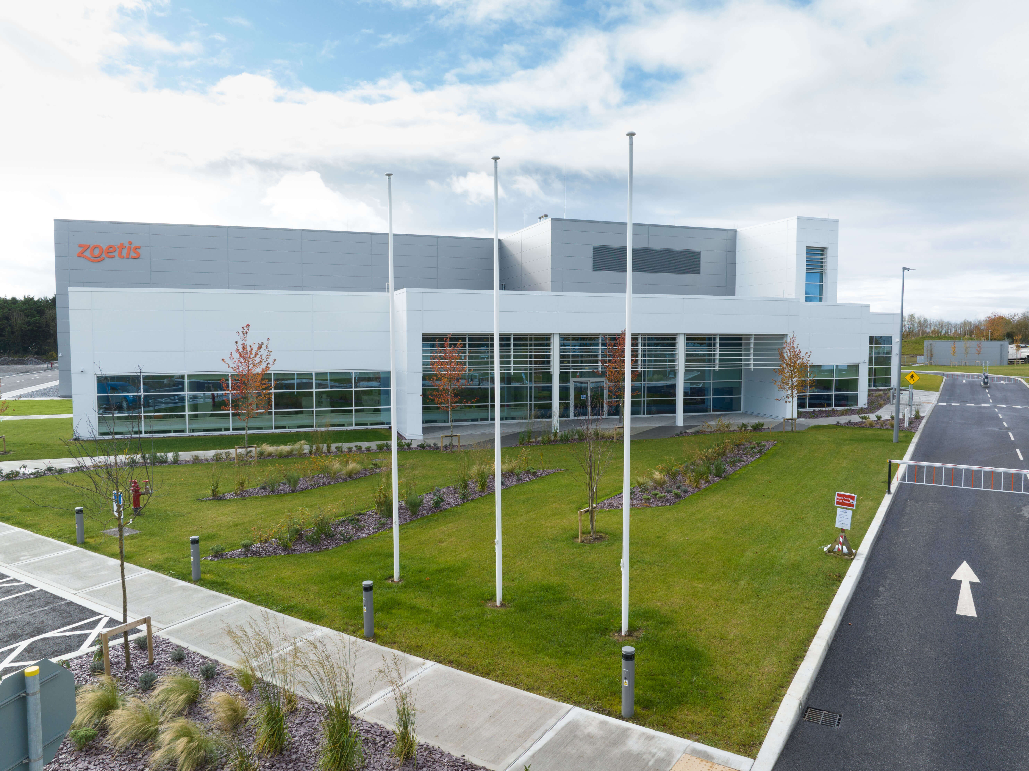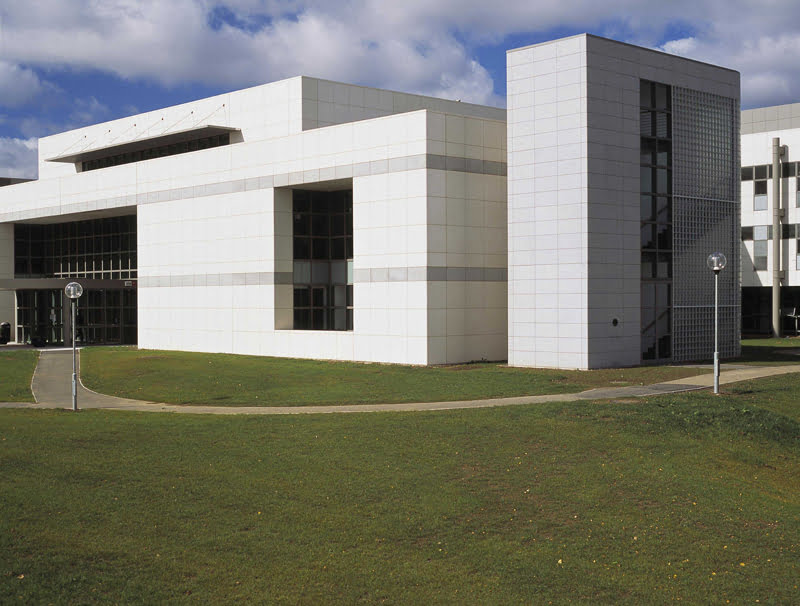
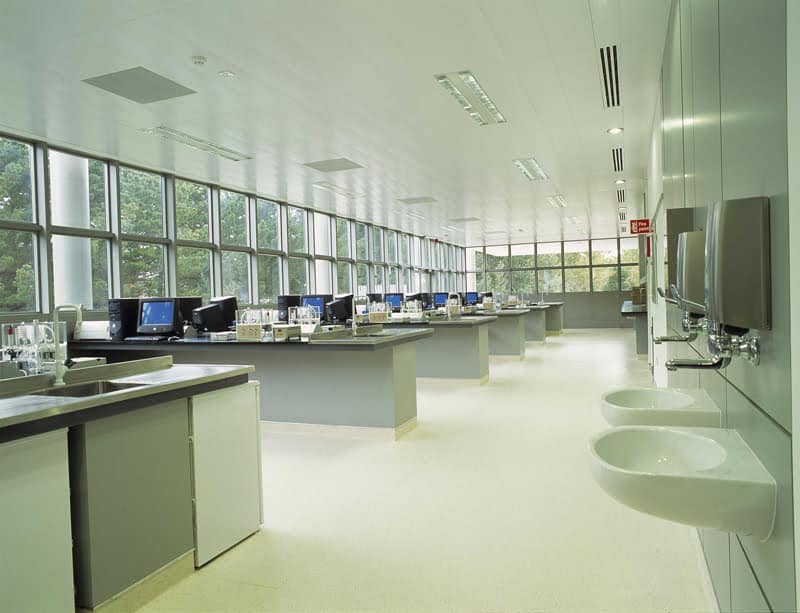
The Conway Institute on the Belfield campus at University College Dublin is a three-storey state-of-the-art biomolecular and biomedical research facility with a fourth floor at basement level. A total floor plan of 11,500m² comprises open-plan and column-free research laboratories, shared write-up and social spaces plus offices, with undergraduate teaching facilities, a biomedical animal facility, a lecture theatre and seminar rooms housed on the ground and lower ground floors.
