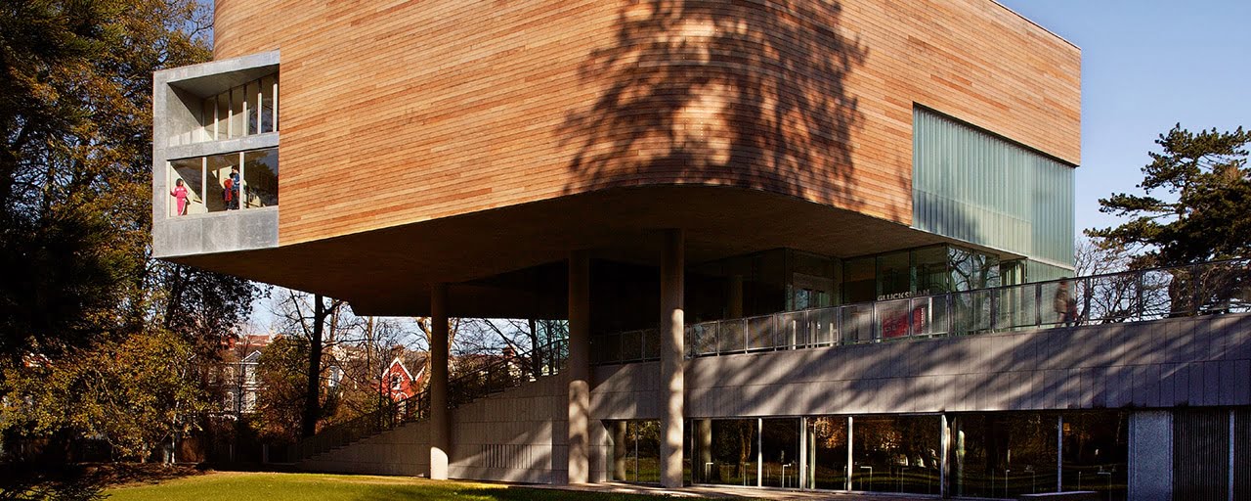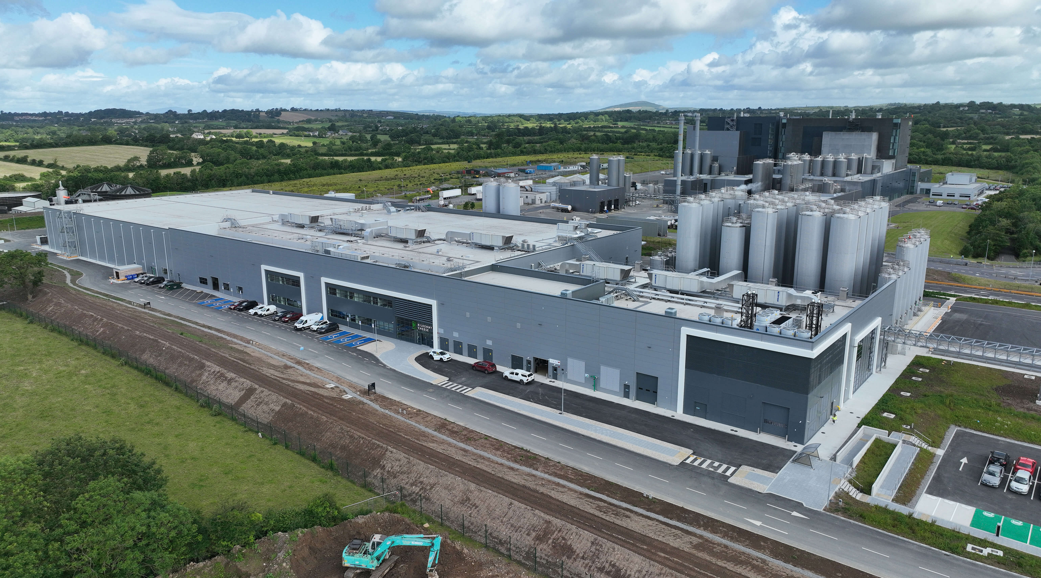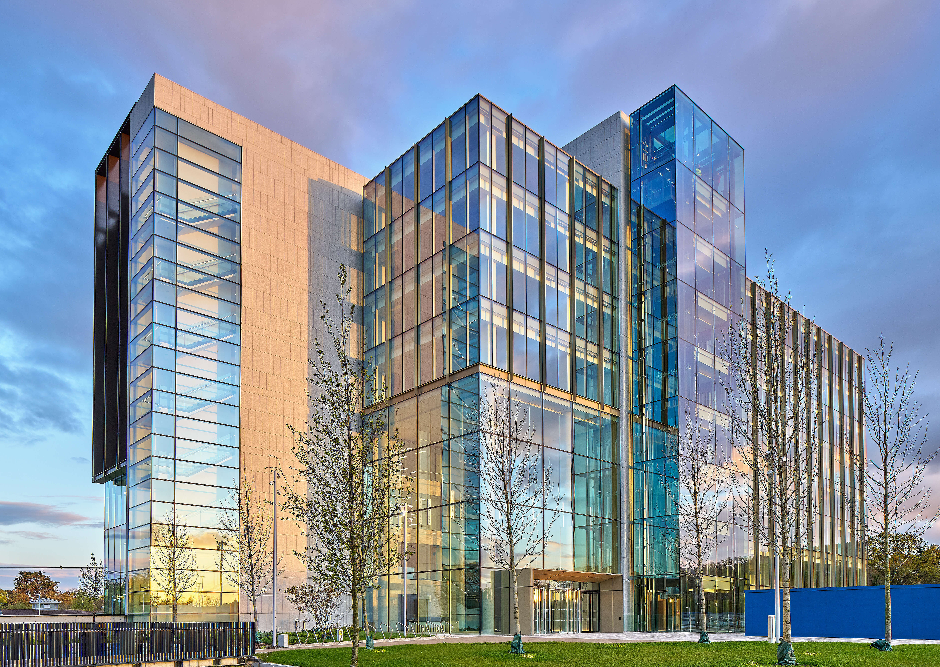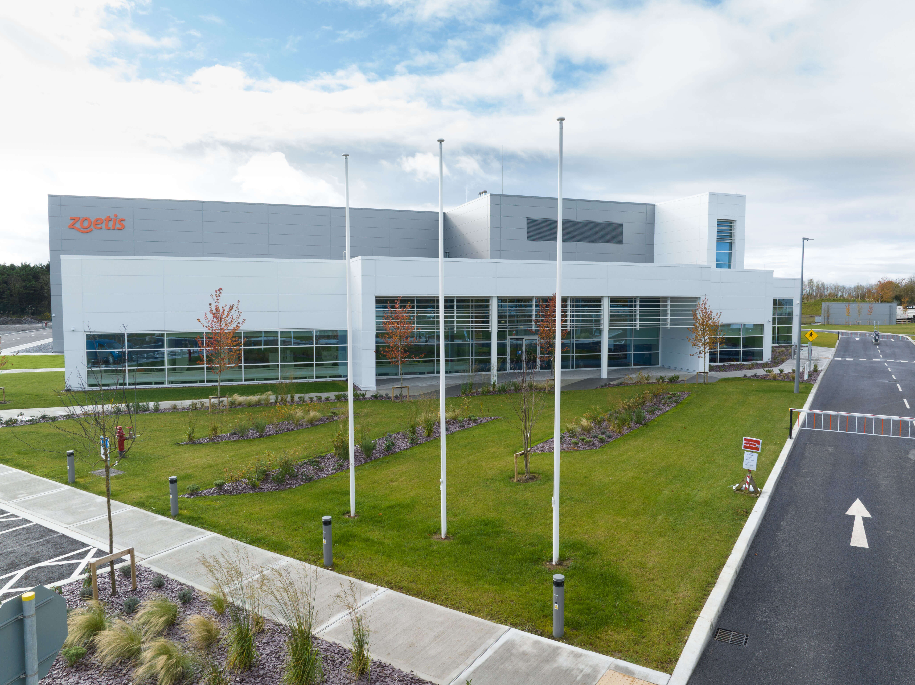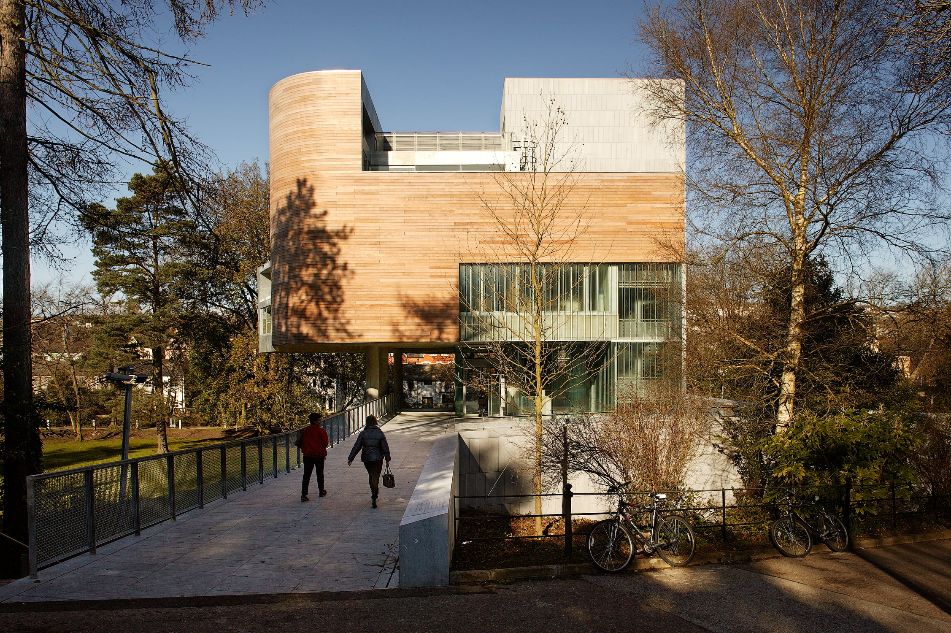
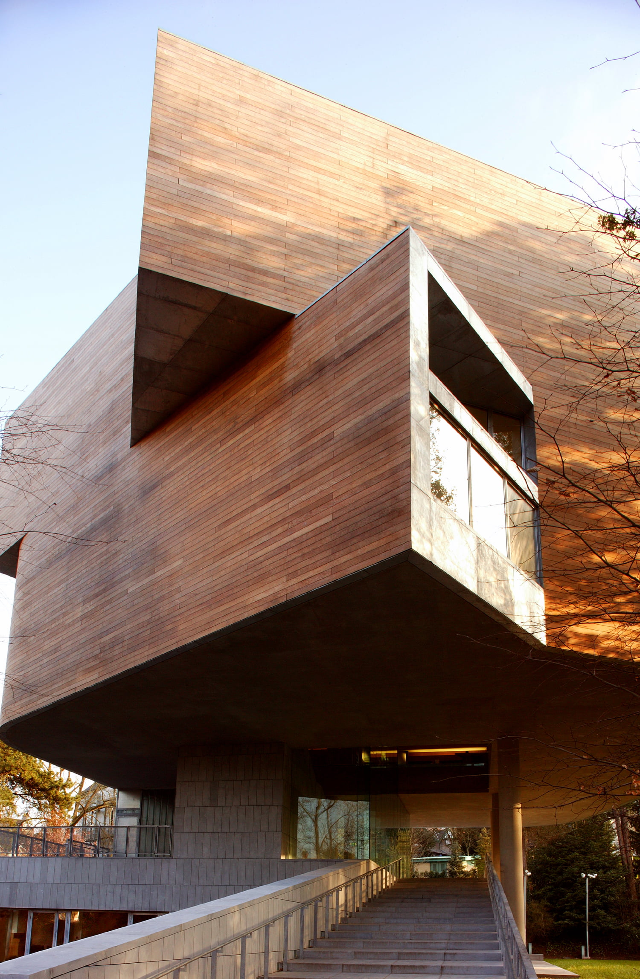
The innovative site was built to fit with the landscape and comprises three high quality exhibition galleries, including a ‘close control’ gallery that regulates environmental conditions, plus a restaurant, dining areas, and gallery store. The building, which has a minimal environmental footprint and conserves the original parkland setting, covers 2,262m² over seven storeys and is finished and serviced to exhibition standards The building’s disparate components make use of contrasting materials — the base is a limestone-clad reinforced concrete structure, while the gallery structure uses galvanised steel wrapped in an envelope of sustainably sourced hardwood timber.
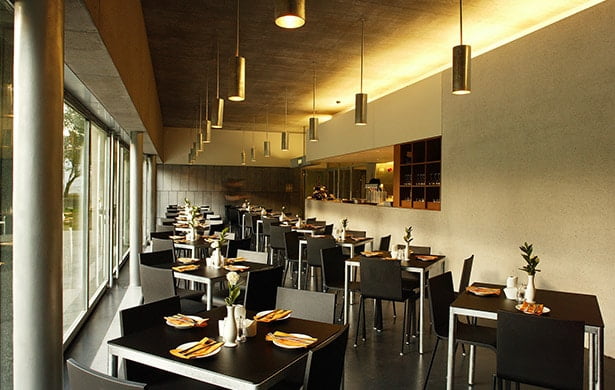
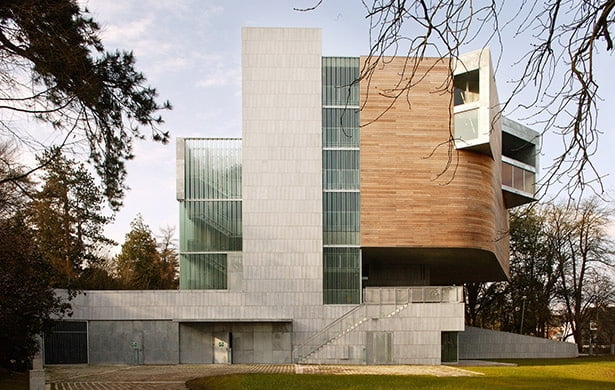
The interlocking planes of the upper façade sit on a concrete platform which is raised on cantilevers to allow the gallery’s proximity to the surrounding trees without damaging the roots. Only one single tree was removed from the site.
