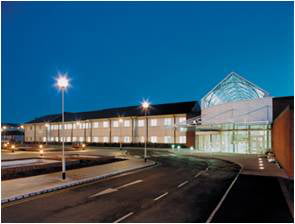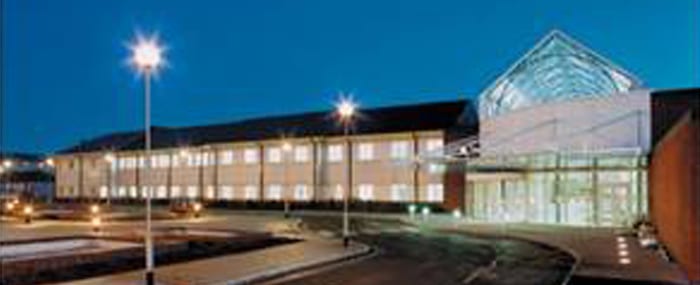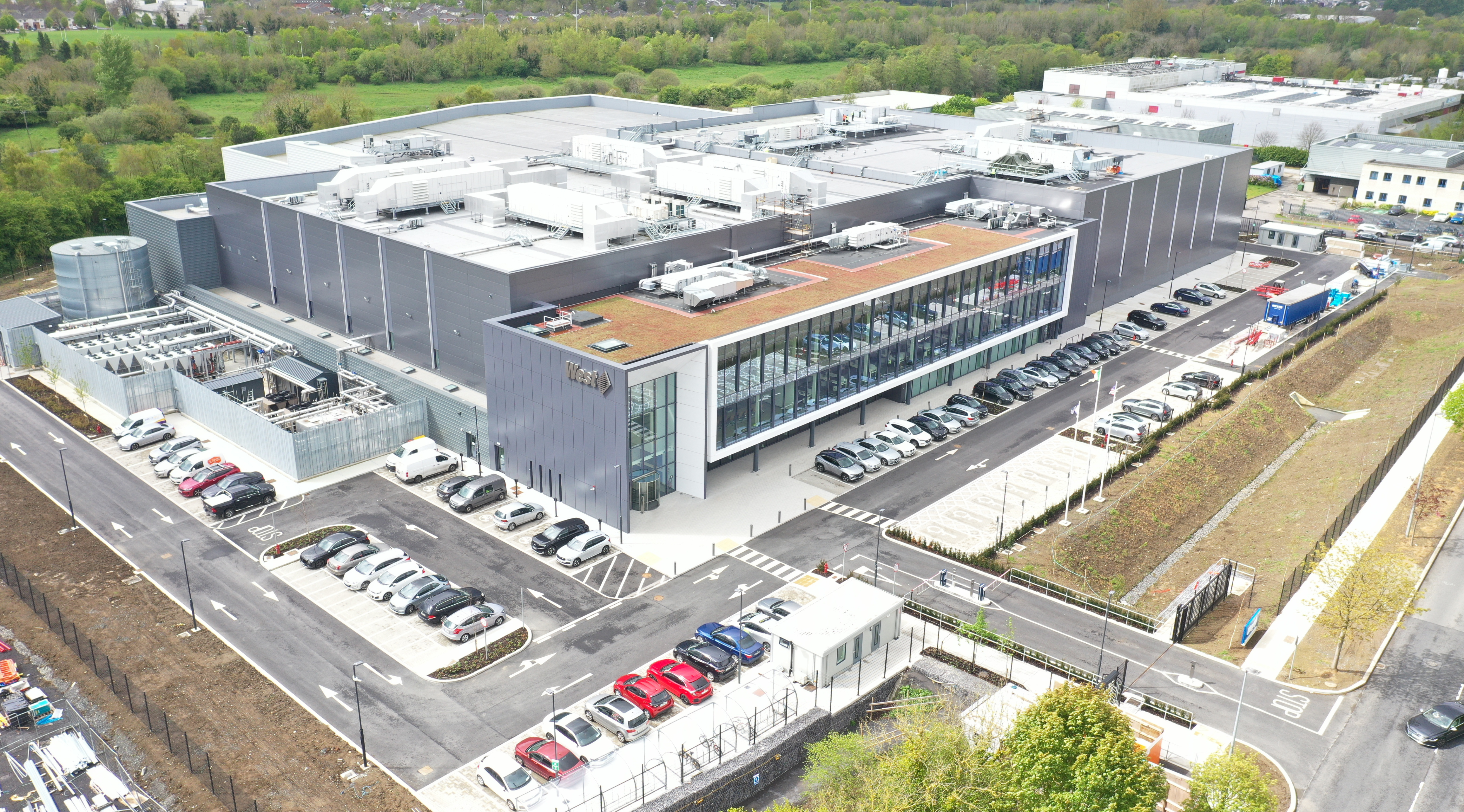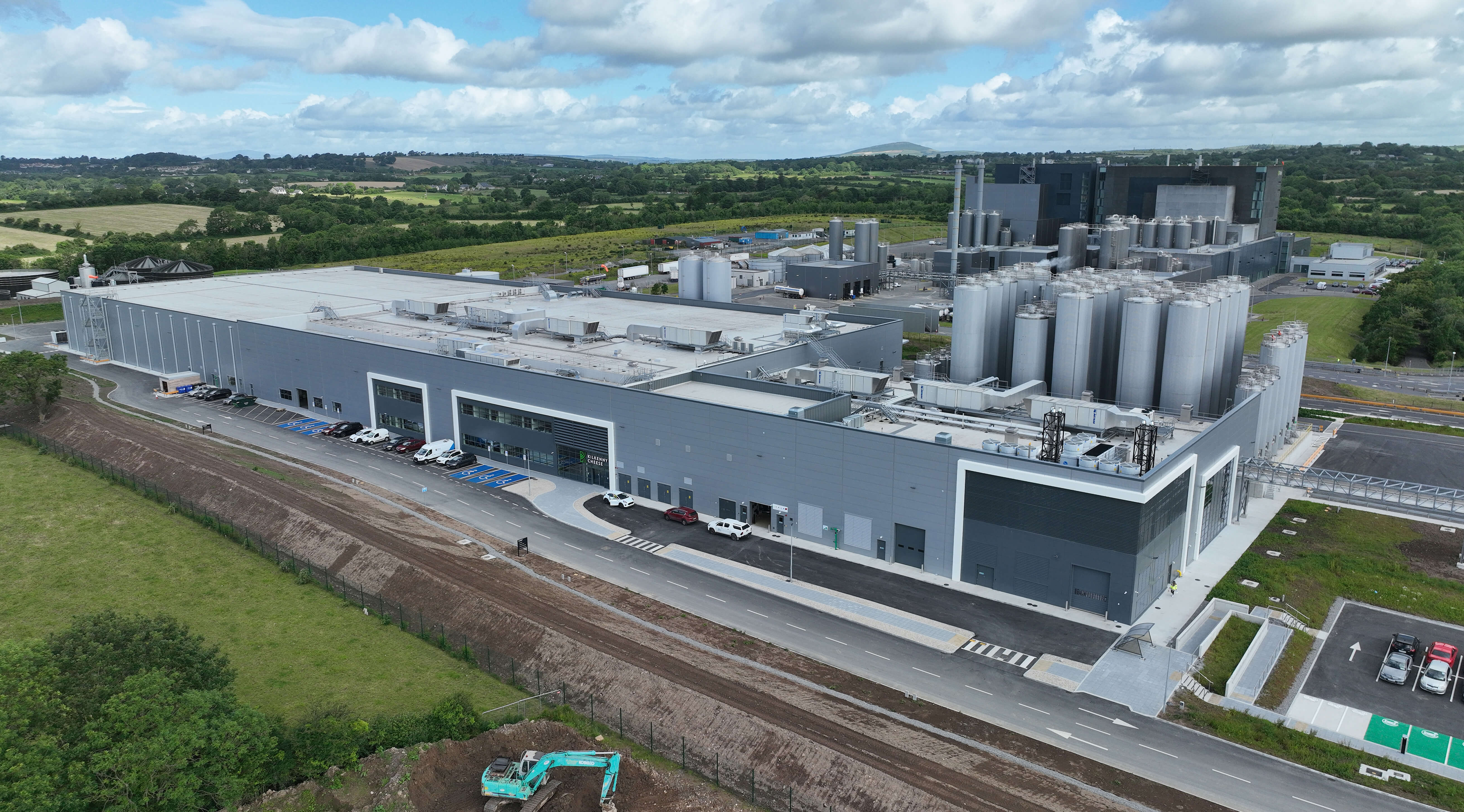We also ensured that there was no disruption of services during our construction work on Hospital 7. The task was to build a 13-bed ward on the first floor, while the adjacent ward block and the ground floor restaurant continued services as normal.
The Hospital 7 building work included demolition, alterations and full fit-out including mechanical and electrical installations, while we made sure that our whole process complied with newly introduced HSE infection control procedures in a live hospital environment.




