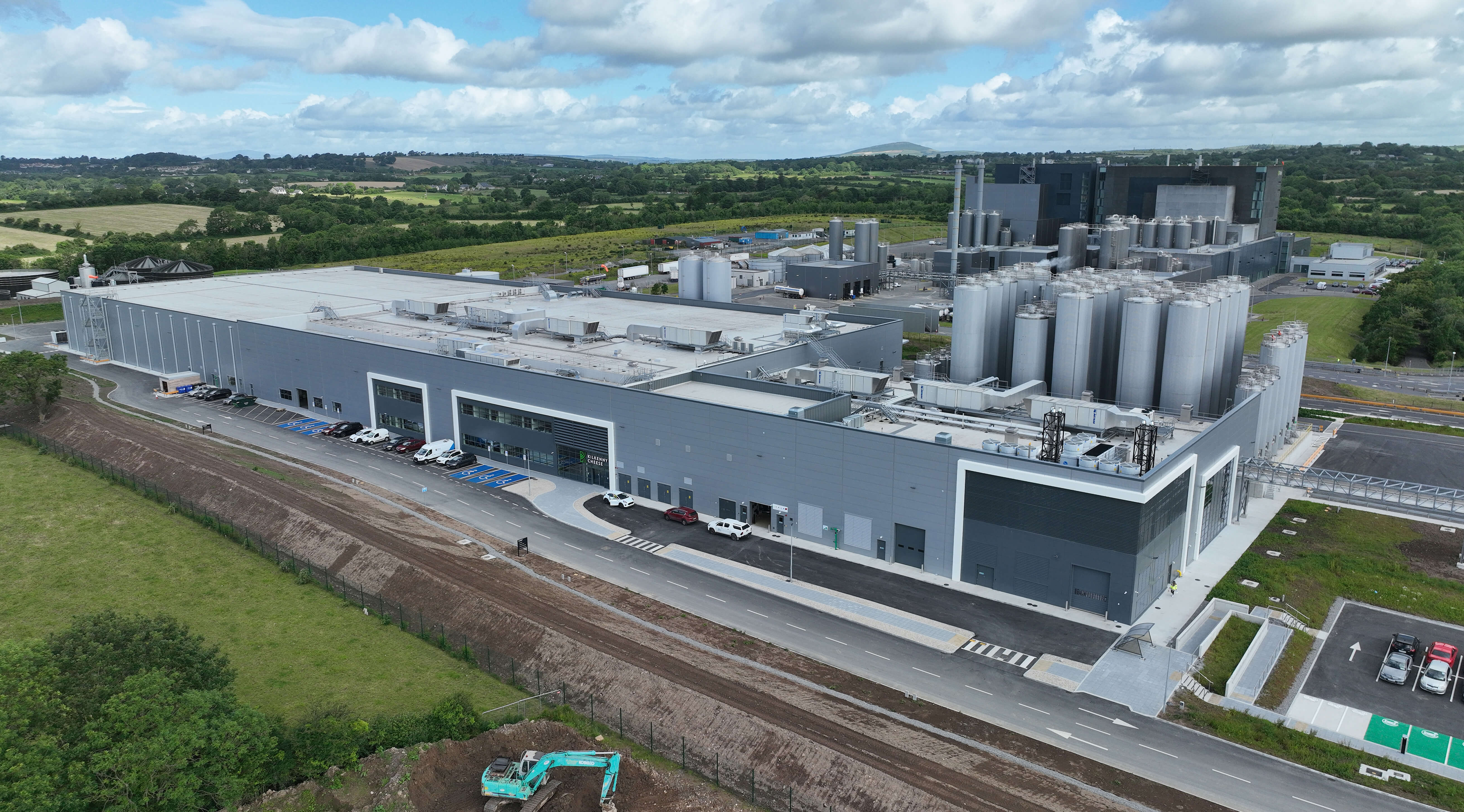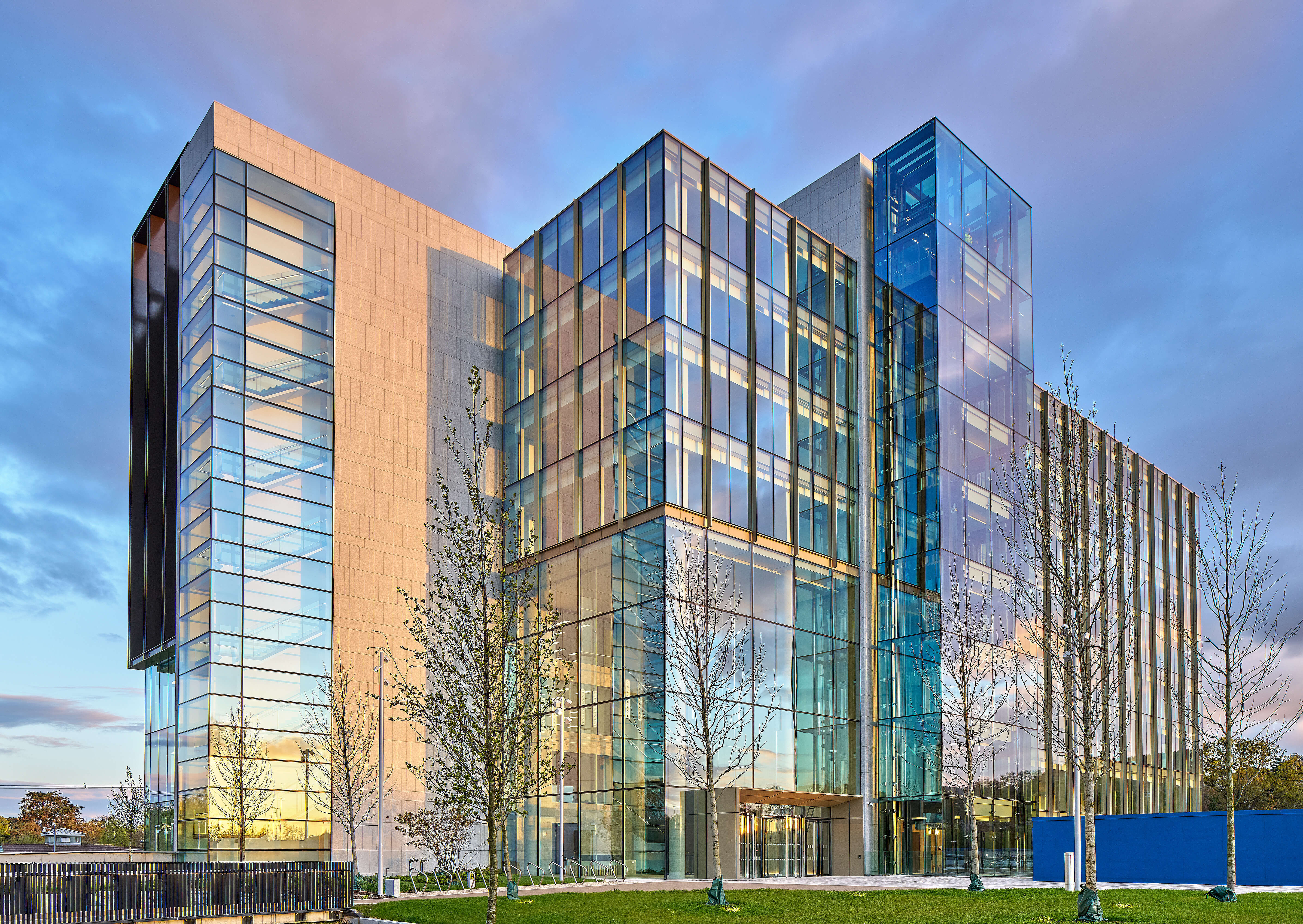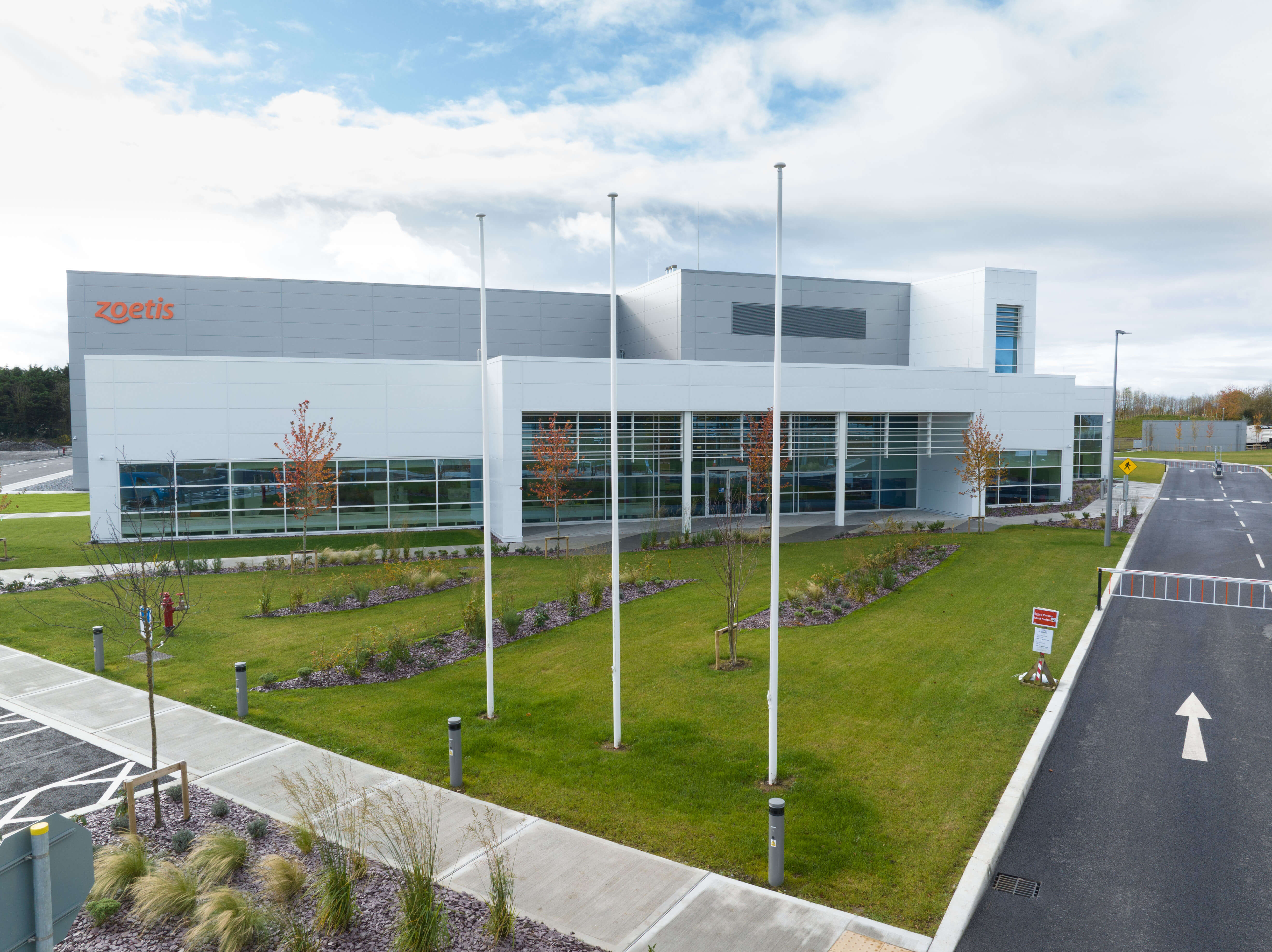Before construction began in 2016, as part of the enabling works, existing structures at the site had to be demolished, along with site clearing, service diversion and bus stop relocation with minimal disruption.
The base build phase included construction of the main head-block facility with an 8,500m² footprint comprising three buildings — production/CUB, a warehouse and LAC buildings (labs, accommodation and canteen), along with ancillary satellite buildings.


Around 9,000 m³ of concrete was poured and the main building structure was constructed using around 4,000 tonnes of steel for a primary and secondary frame.
External services and satellite buildings included the security building, waste management building, a wastewater pumping station and storage tanks.
Finally, the project included a full fit-out of internal finishes for the entire manufacturing building, warehouse, security hut and sprinkler building.



