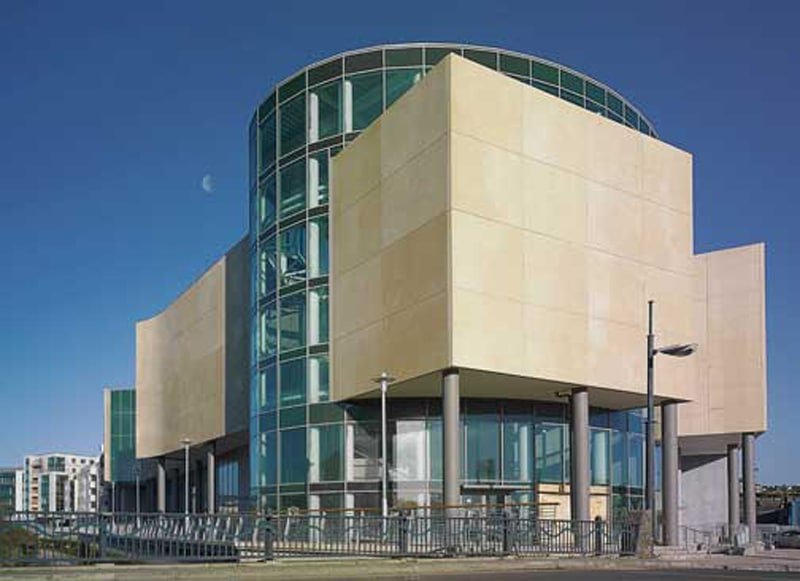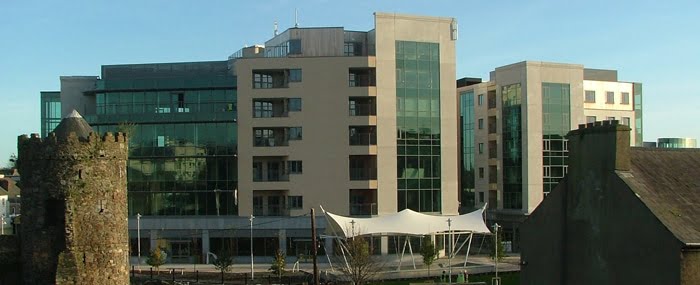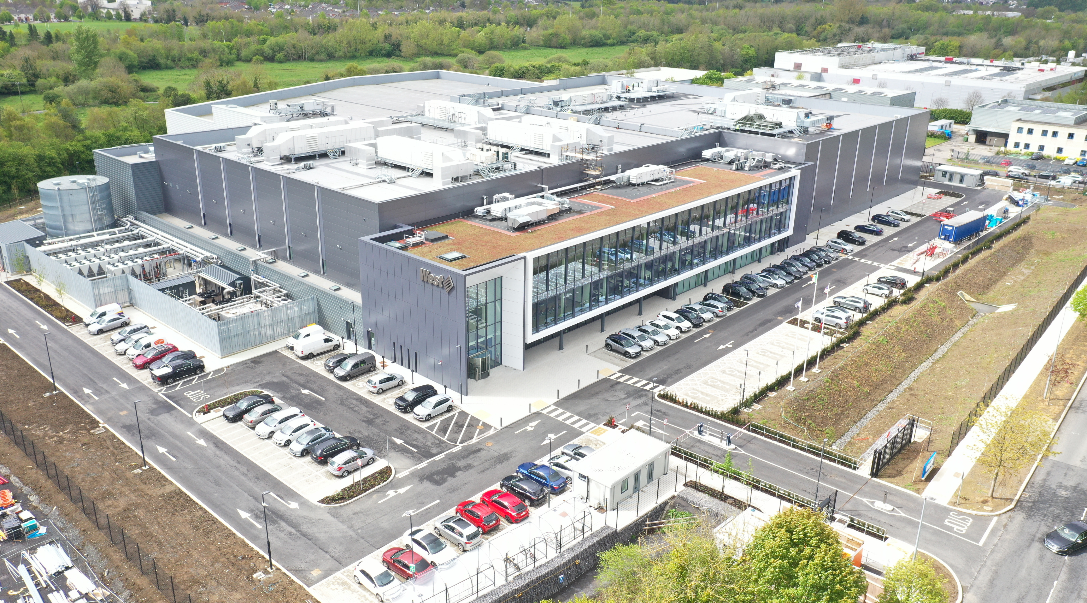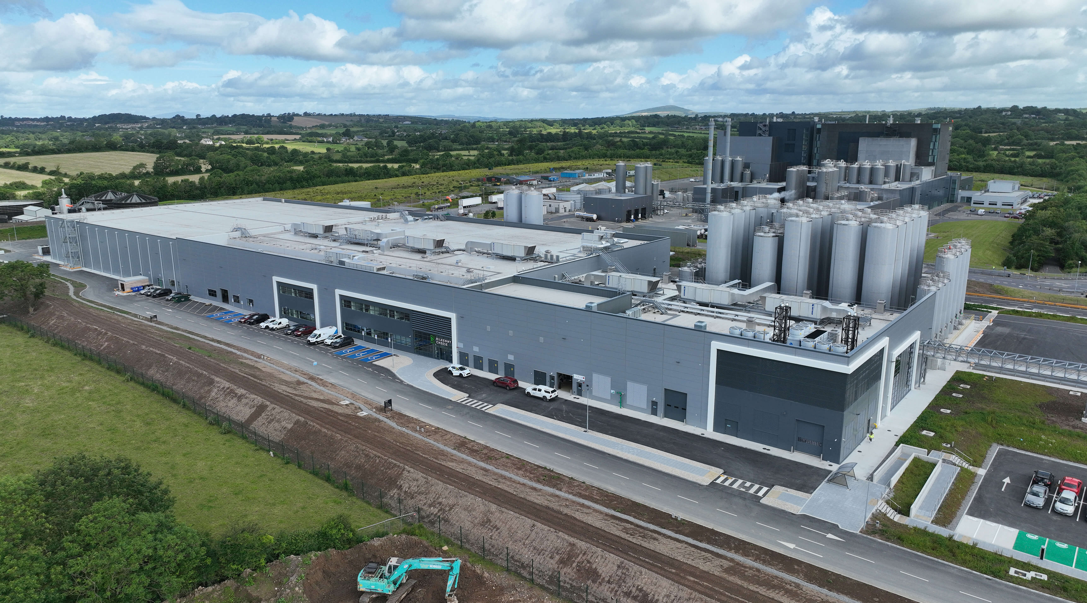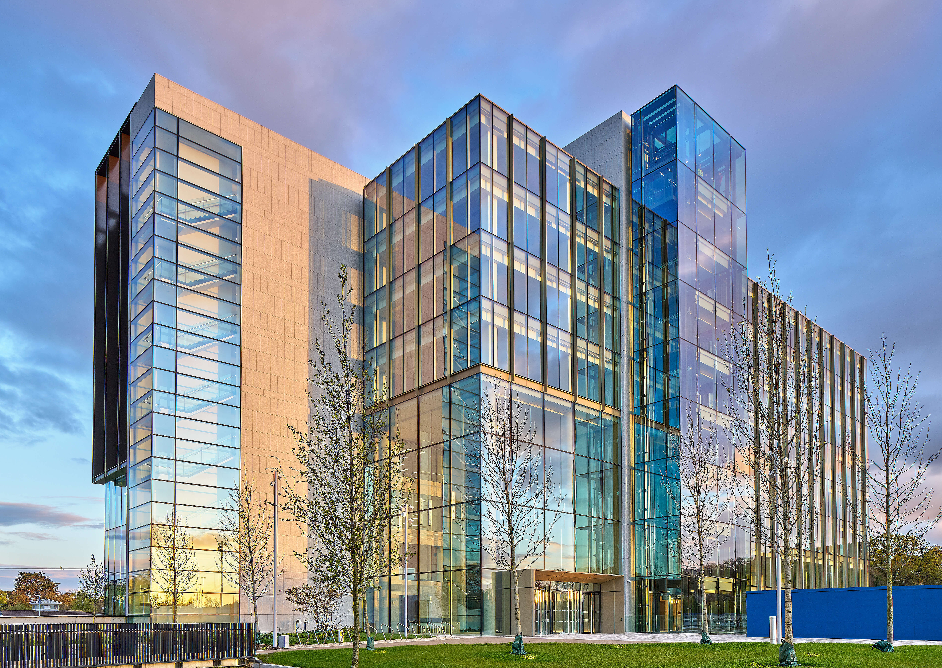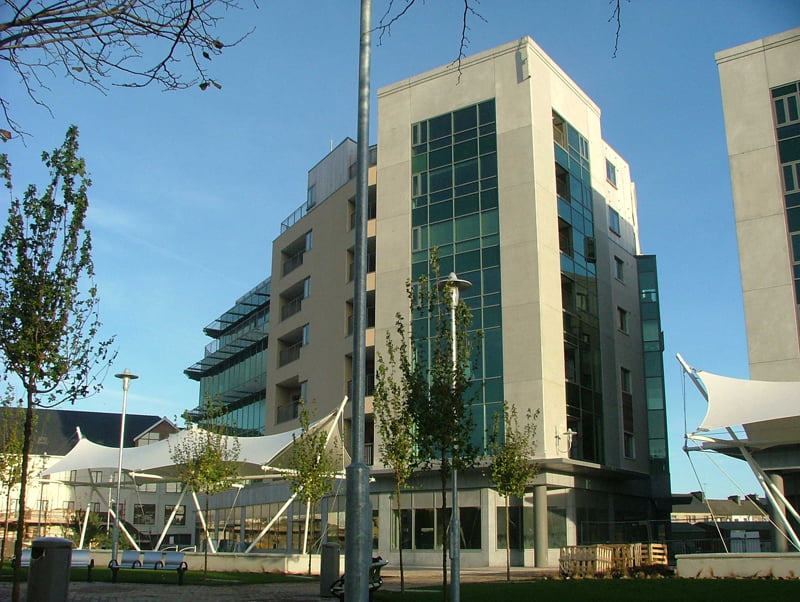
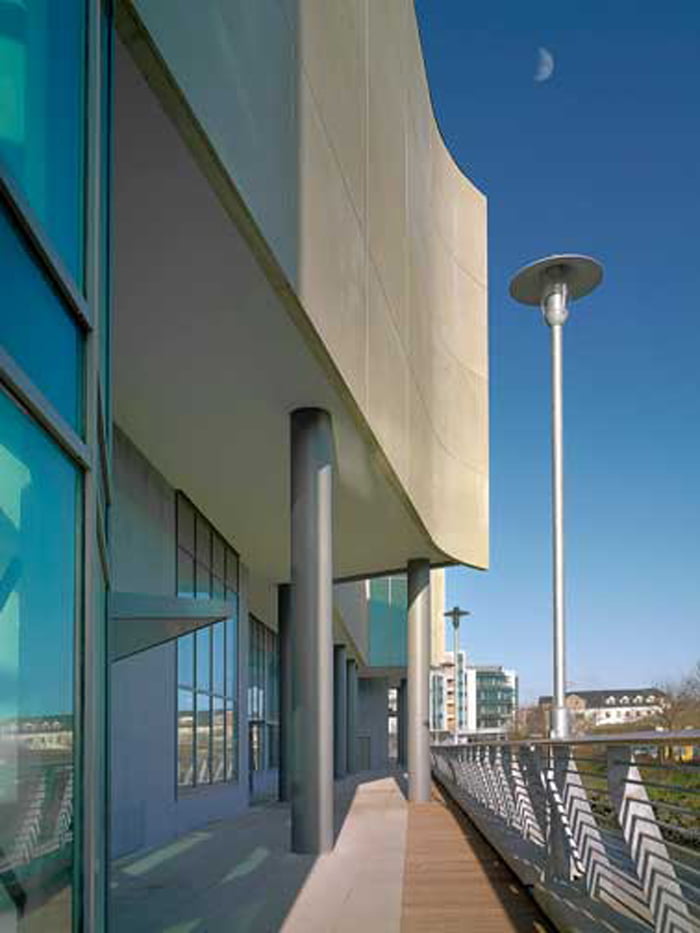
The development is in a tidal estuary so construction required the bulk excavation of 25,000m³ of silt, peat and backfill to a depth of 4 metres, as well as sheet piling in the tidal area of the river, groundwater management, land drains and water pumping.
The first block, the Station House building, contains office and retail units and the upper floors house a mix of one, two, and three-bedroom luxury apartments overlooking the plaza. The larger part of the development is within the two interconnected blocks, which contain further retail and accommodation and an eight-screen cinema over three levels. The buildings were constructed using a steel frame, multideck system with prefabricated reconstituted-stone panels and incorporating raised access floors with a suspended ceiling system, while prefabricated kitchen and bathroom pods were also installed. The innovative project included extensive landscaping and a park creating an attractive and sensitively designed urban development.
