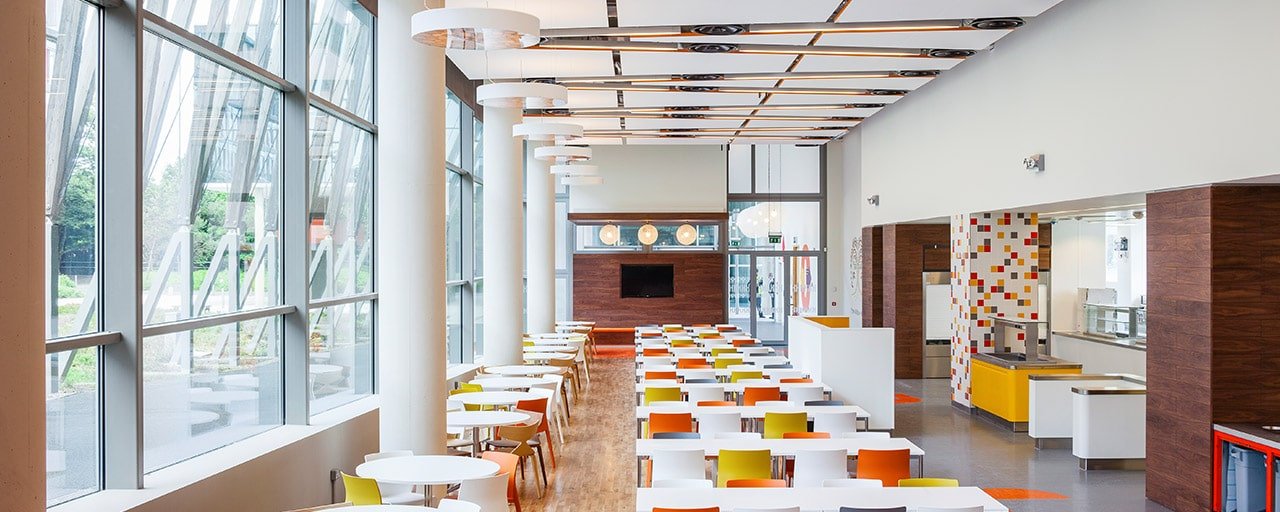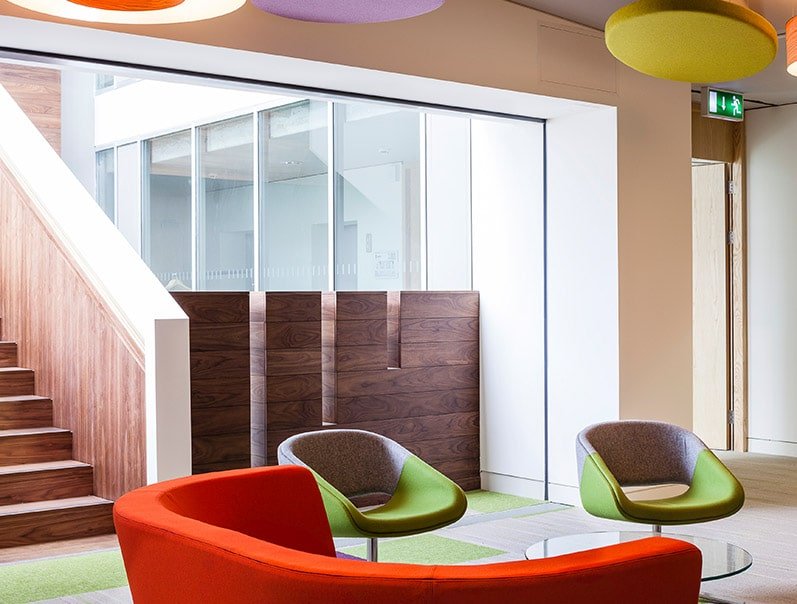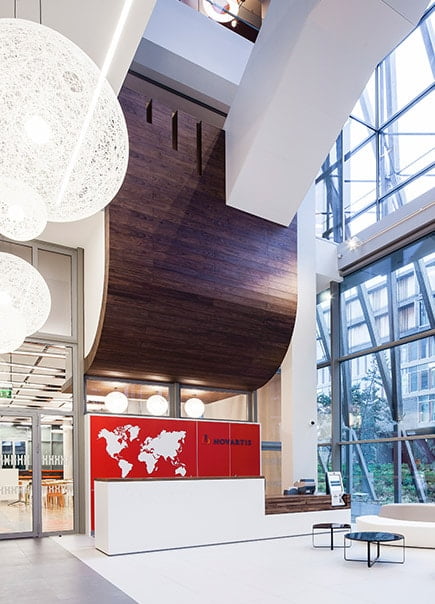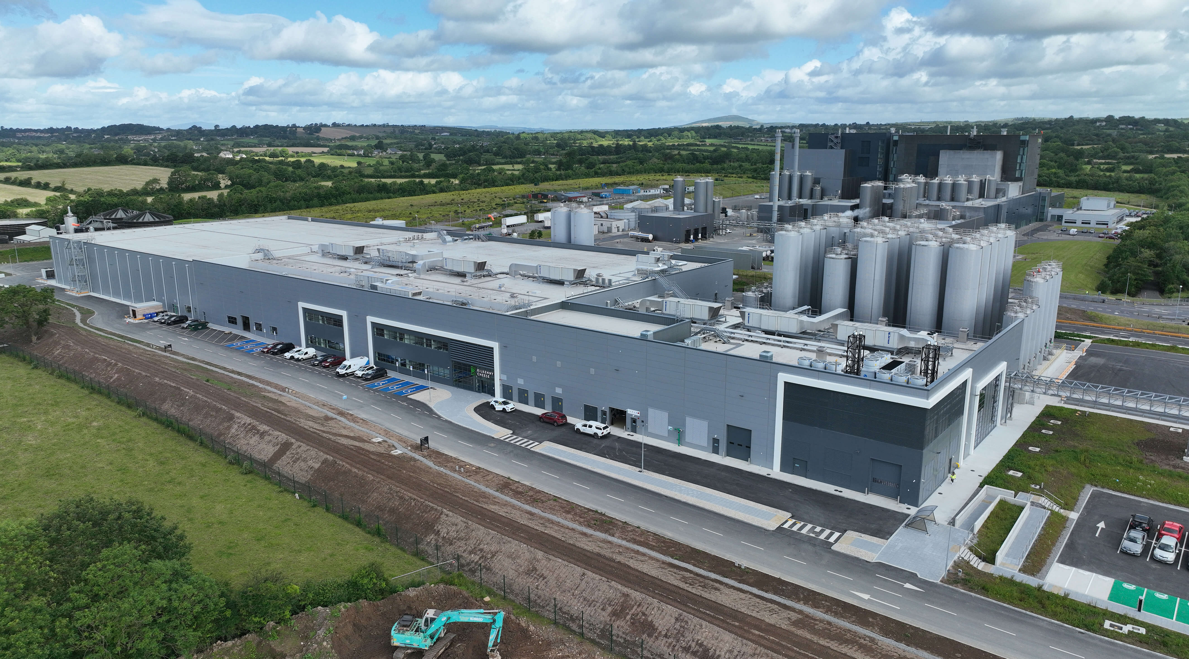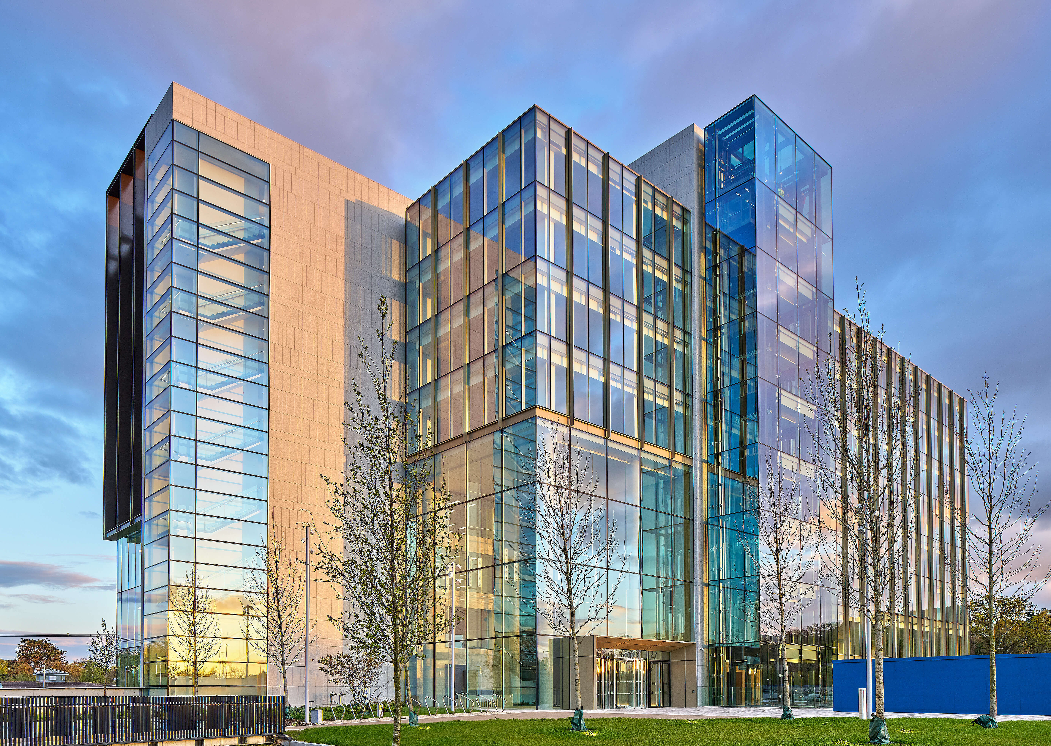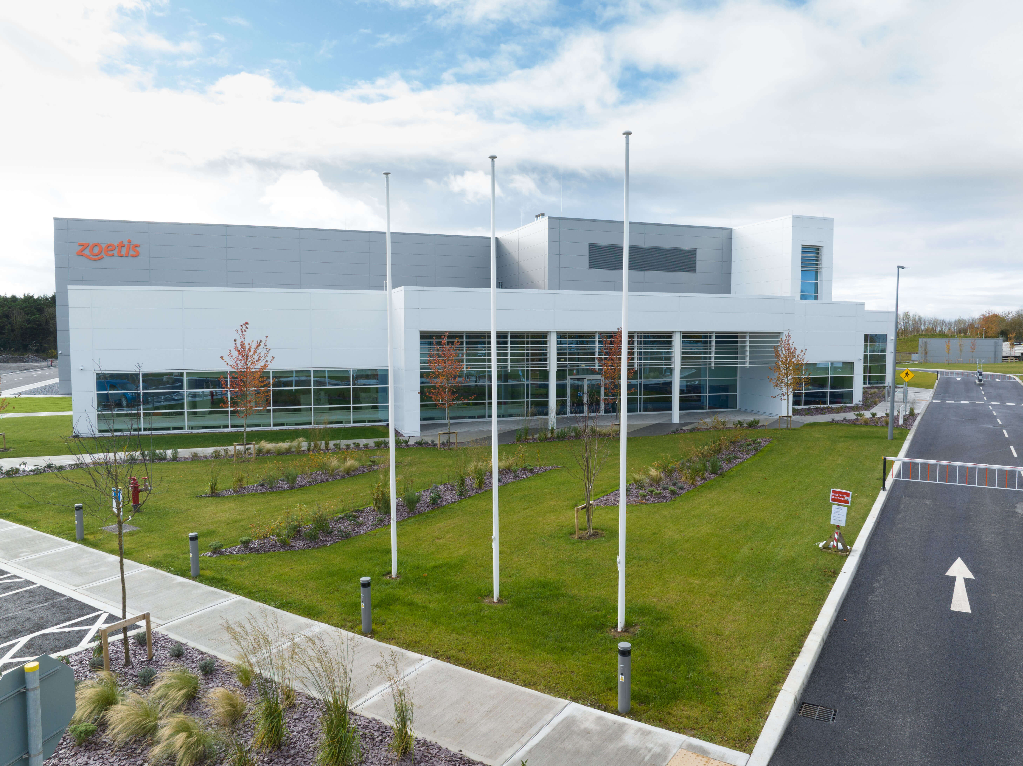This complete office fit-out was another award-winning project for PJ Hegarty, which involved works on an eight-storey office block over basement, with a gross internal floor area of 8,600m2. The project also included a full cafe and restaurant fit-out.
The office space was finished to an exceptionally high standard, from the range of partitions, flooring and ceiling works, to the modern mechanical, electrical, tech and life safety systems. PJ Hegarty oversaw the installation, testing and commissioning of switchgear distribution, lighting, fire detection, HVAC cabling, audio visual systems and underfloor heating.
Particular attention was paid to optimising the office experience, with lockable file storage, free standing print units, built-in stationery shelving and built-in presses.
The fit-out also made ample use of quality walnut finishing, including podium stands, banquet seating and a bespoke walnut feature bulkhead and corian reception desk.
Extensive feature wall graphics added an artistic flair to one of south Dublin’s finest office spaces — which won Fit-Out Project of the Year – Office (Large) at The Fit-Out Awards 2014.
