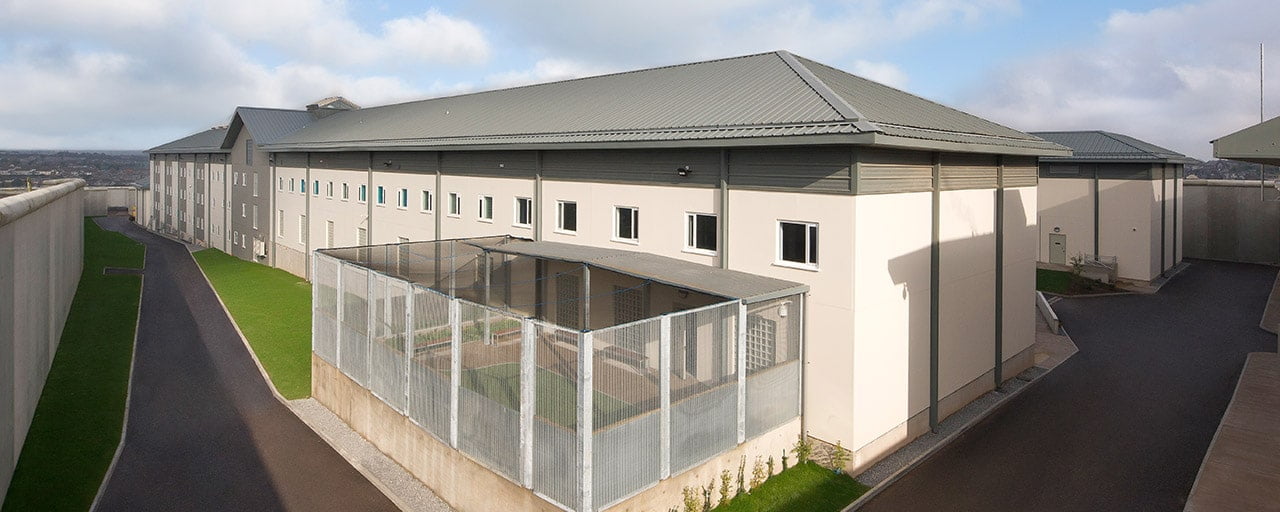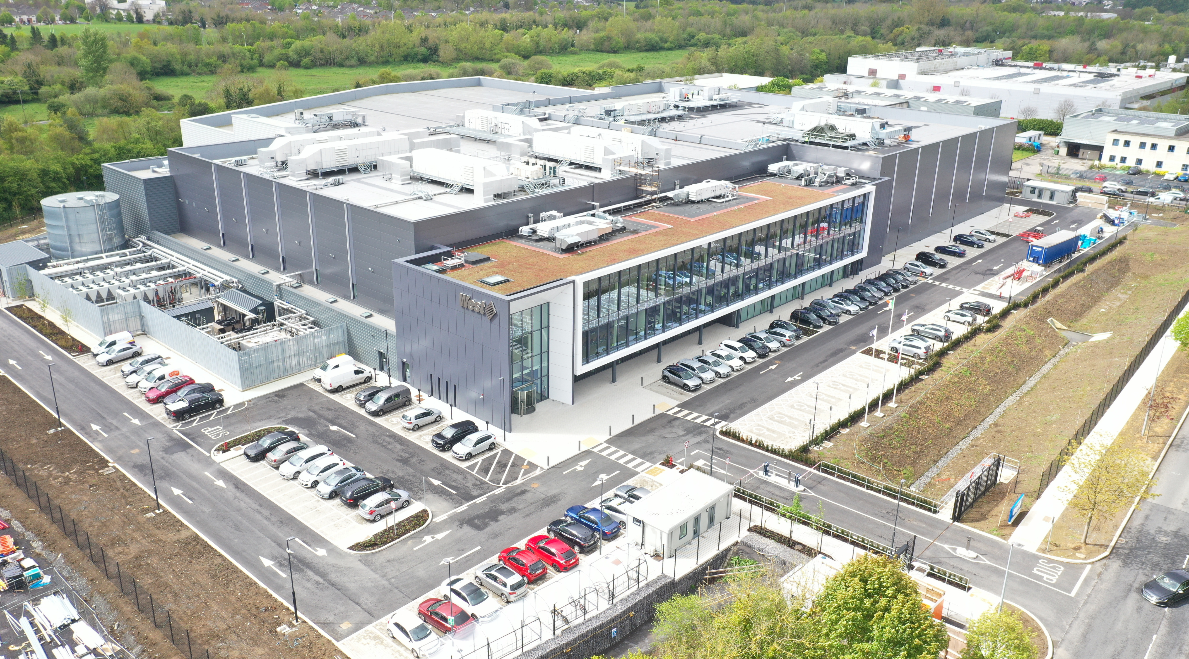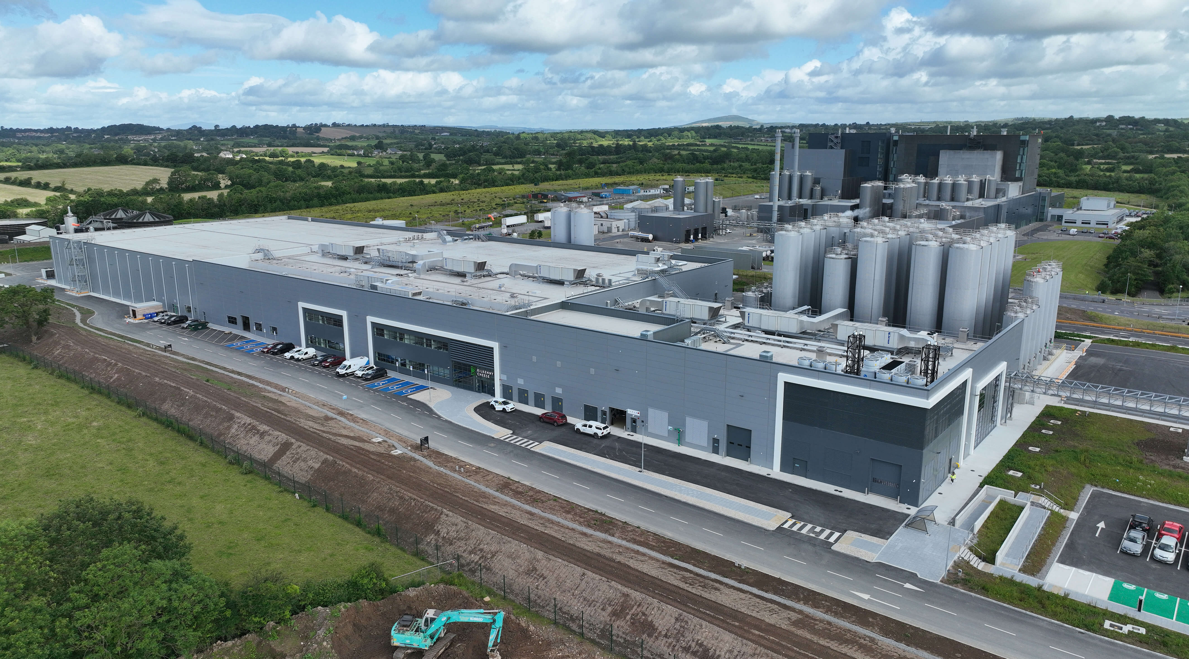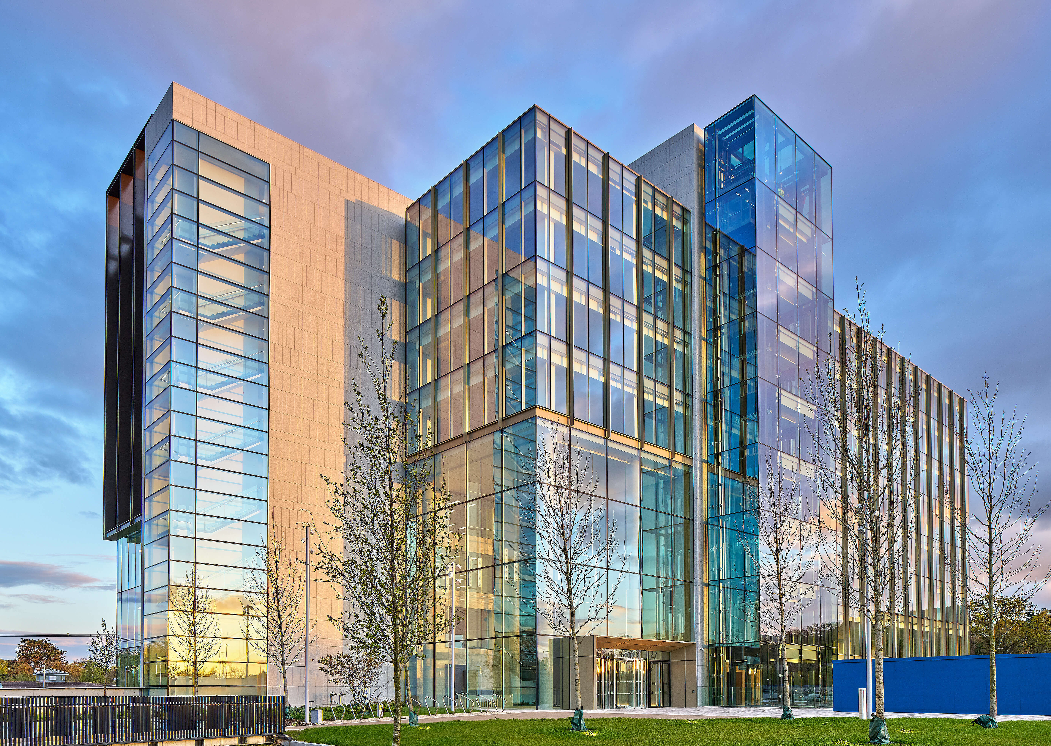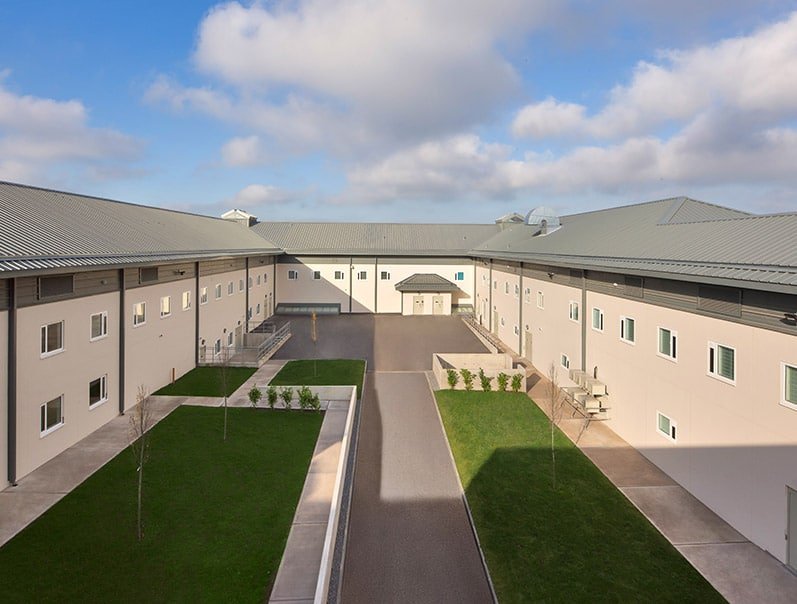
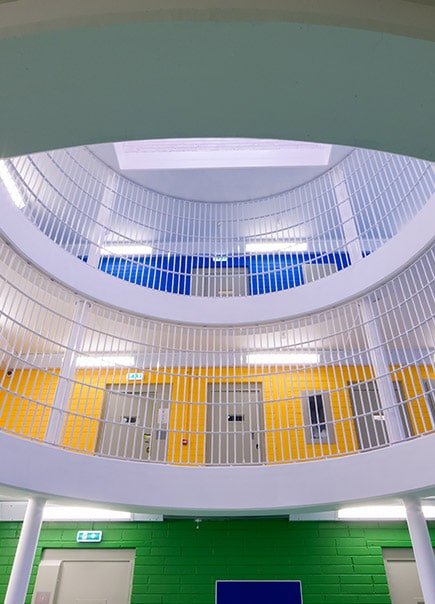
The main prison cell wings were entirely precast with the internal supporting structure provided by a steel frame. There is a “cordon sanitaire” around the main complex and the internal courtyards are 50 metres from the huge perimeter wall, which was pre-manufactured off-site and assembled in panels by crane. This marks a significant improvement in security compared to the previous prison, which required netting over the courtyards to prevent contraband being thrown in as parts of the wall were just six feet in height.


The front building, known as the Gate Lock, contains the administrative section and includes the governor’s office, a boardroom, and staff facilities such as locker rooms, showers, and a gym room. The prison’s internal layout is in the shape of a figure 8 with prisoners housed in three-storey blocks. The right block contains kitchen and laundry facilities and an education centre. The central block facing the control room houses the reception area for all committals into the prison, as well as the medical and psychiatric units. The left block houses the visitor area and various workshops including pottery and woodwork. A large sports hall houses a five-a-side pitch and a performance stage, with a gym in a separate building between the two wings.
