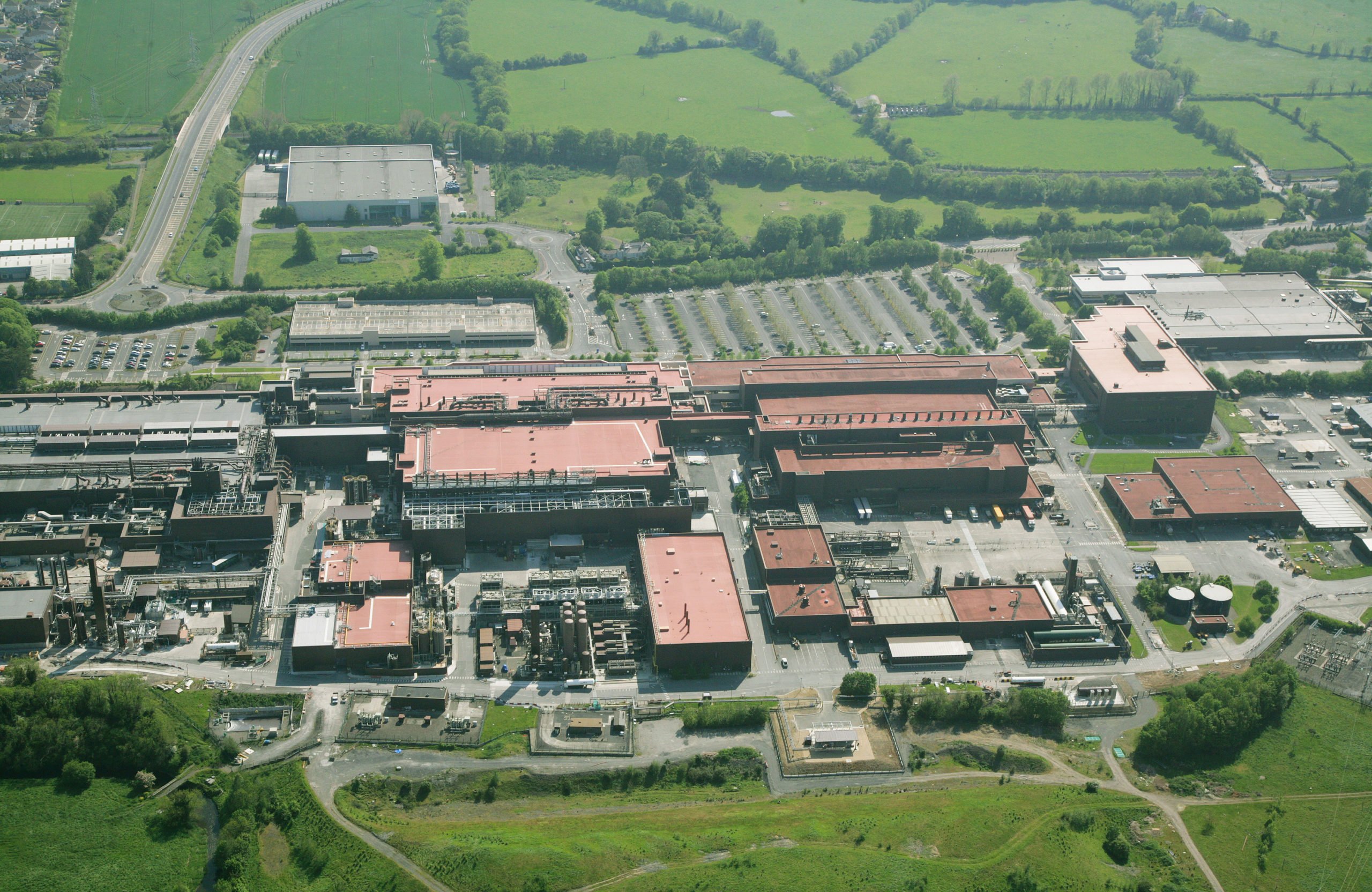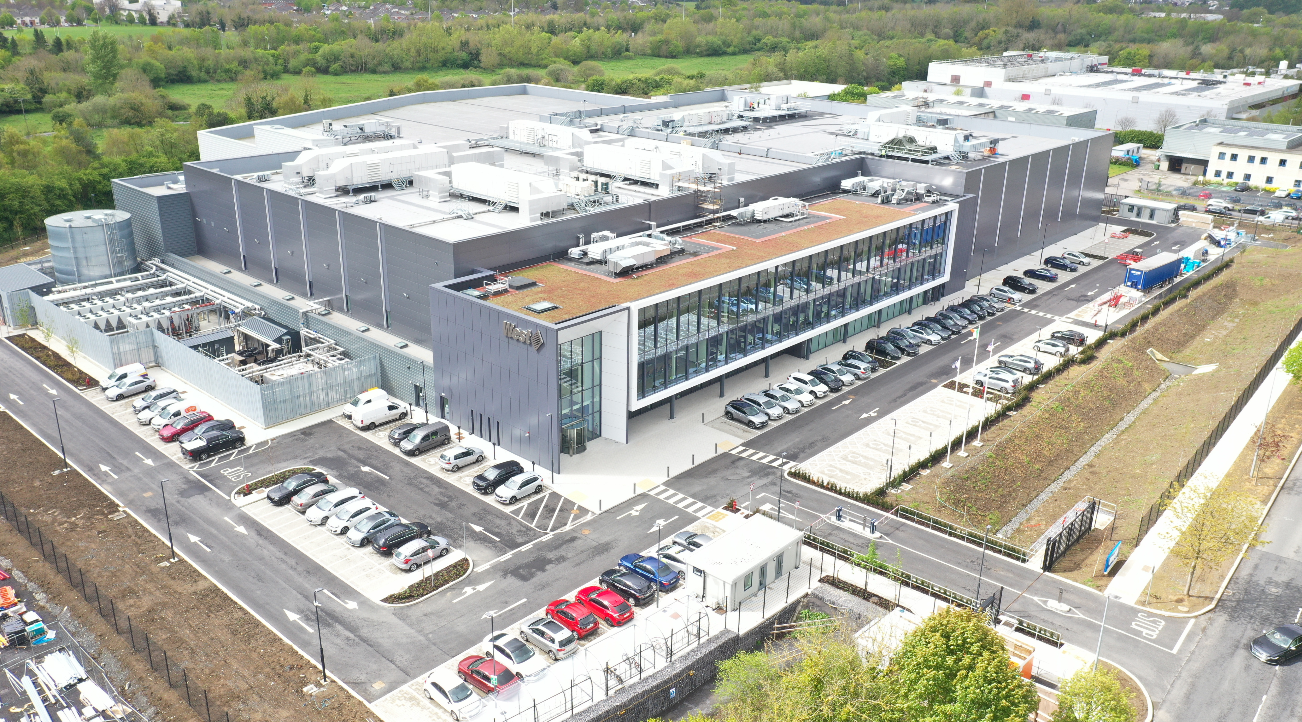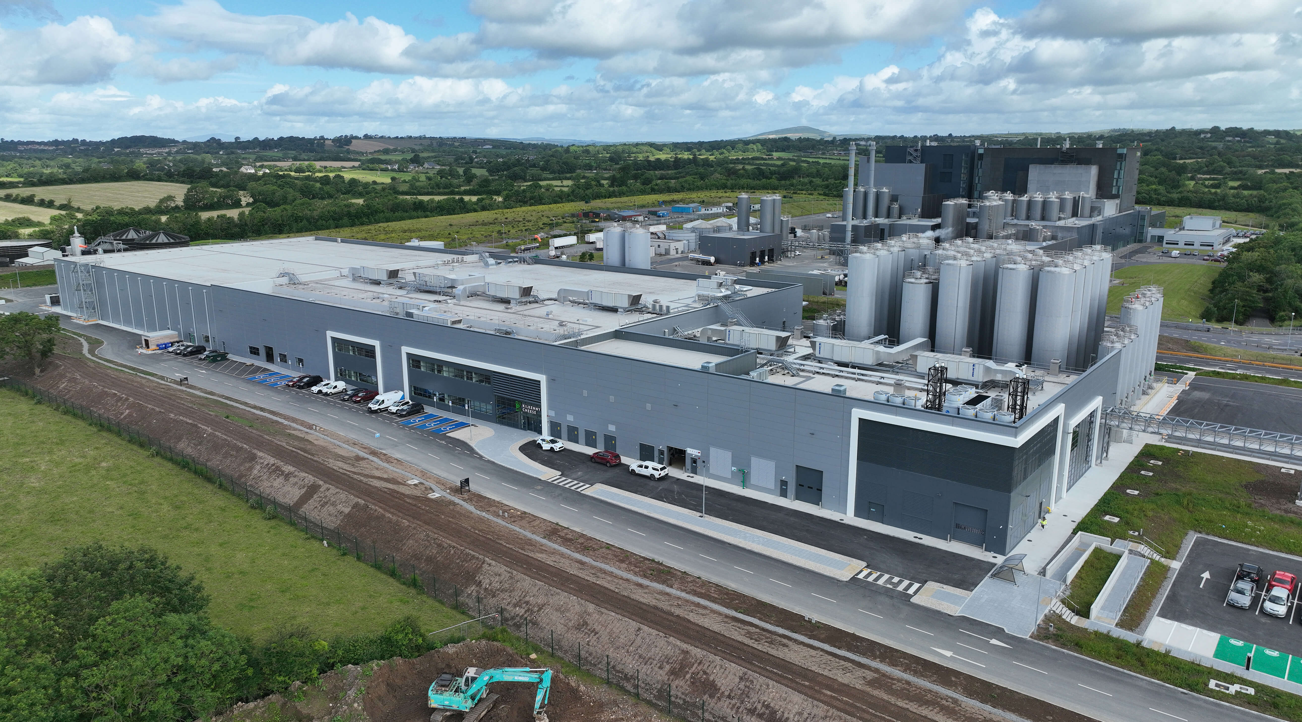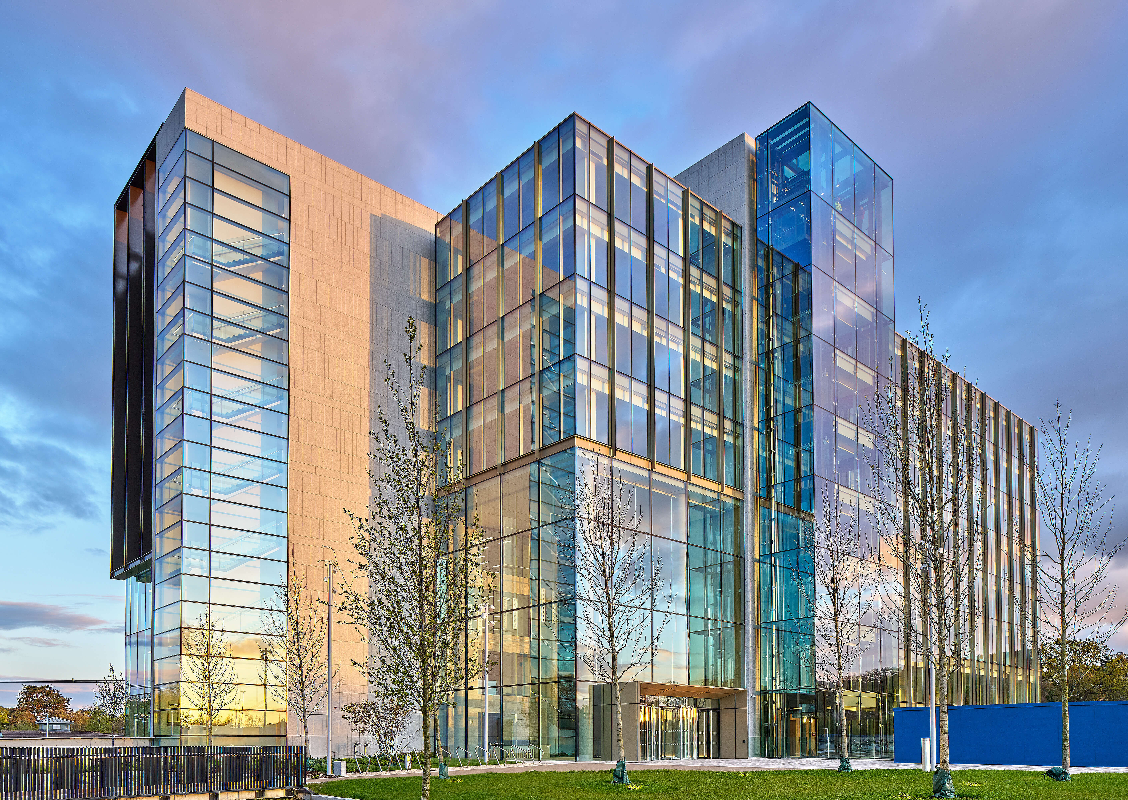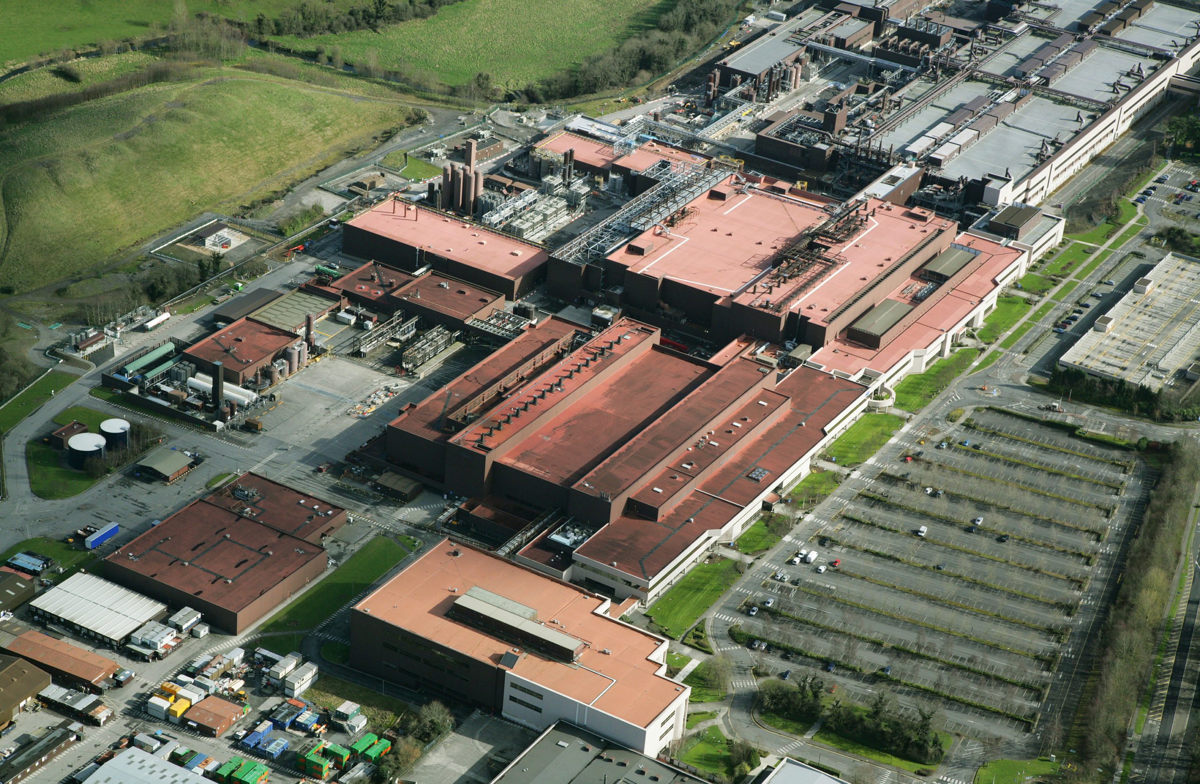
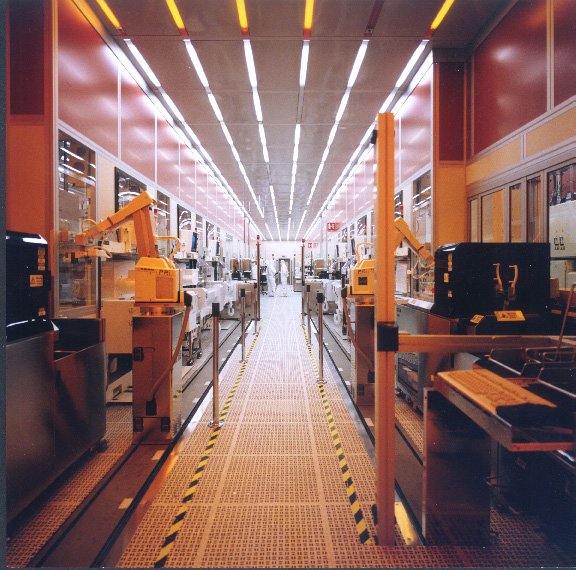
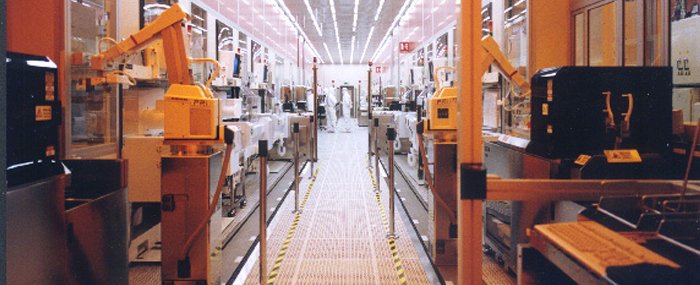
Construction of the vast Fab 24 facility included the main 40,000m² Fab-area buildings, support and associated utility buildings such as the 36,000m² office premises, and a fully fitted-out and environmentally controlled semiconductor ‘clean room’ measuring 16,000m². A combination of reinforced concrete and reinforced steel were used to erect the structures, which then required specialised high-performance insulated cladding to be installed plus a single ply roofing membrane. All work was carried out to the very highest safety and quality standards.
