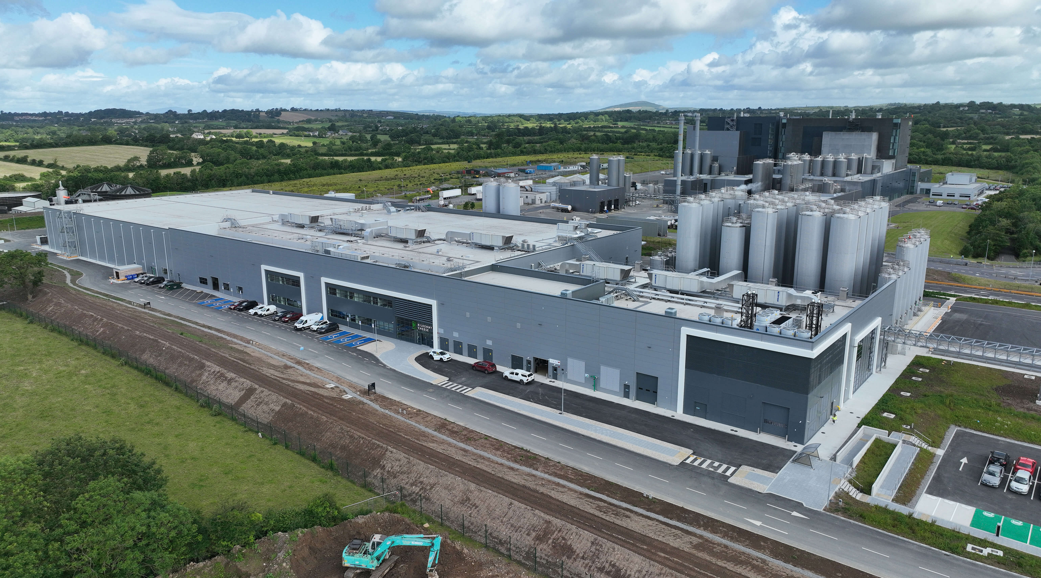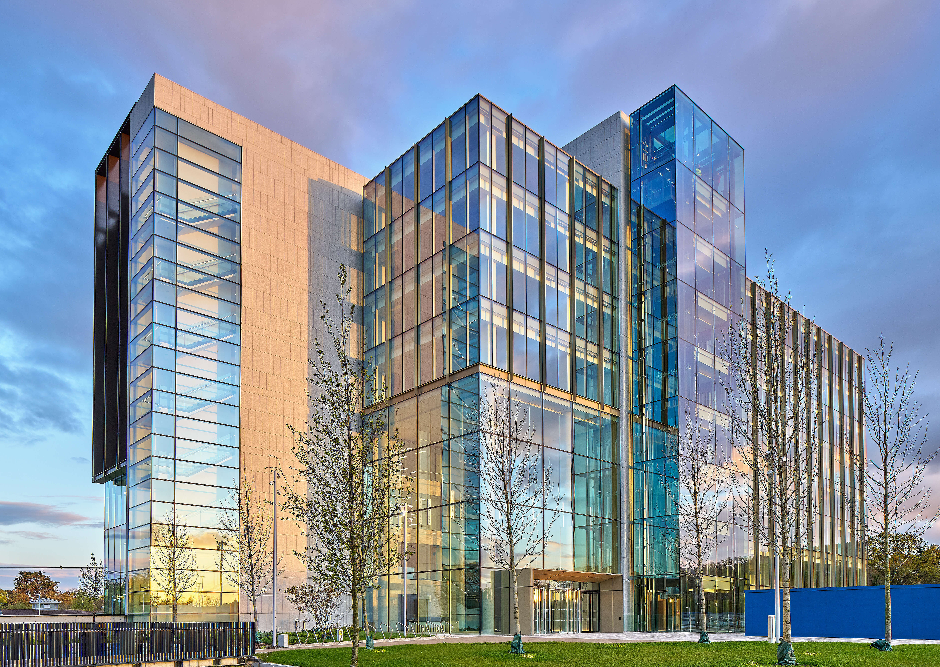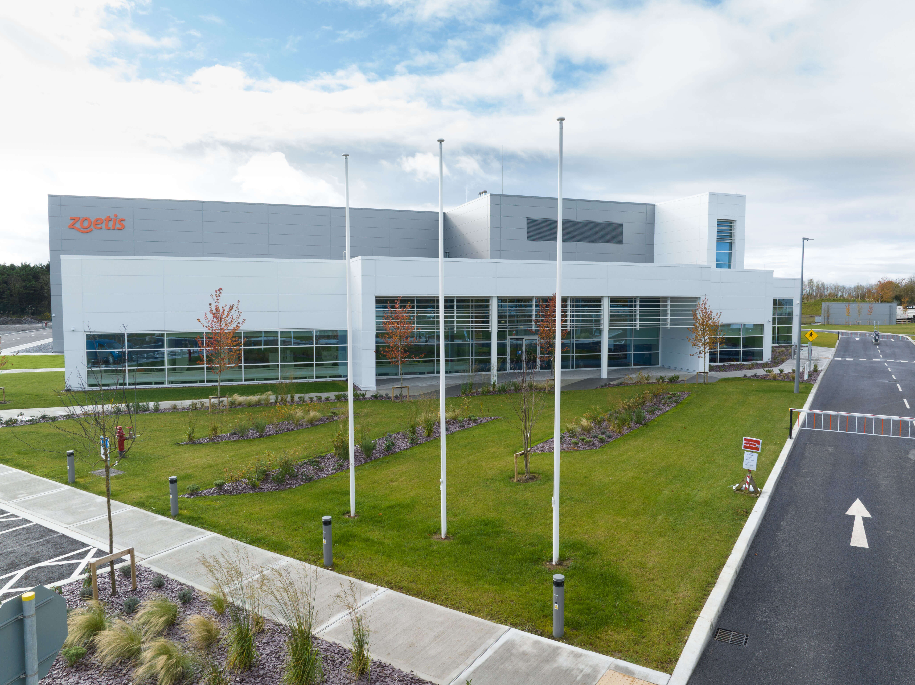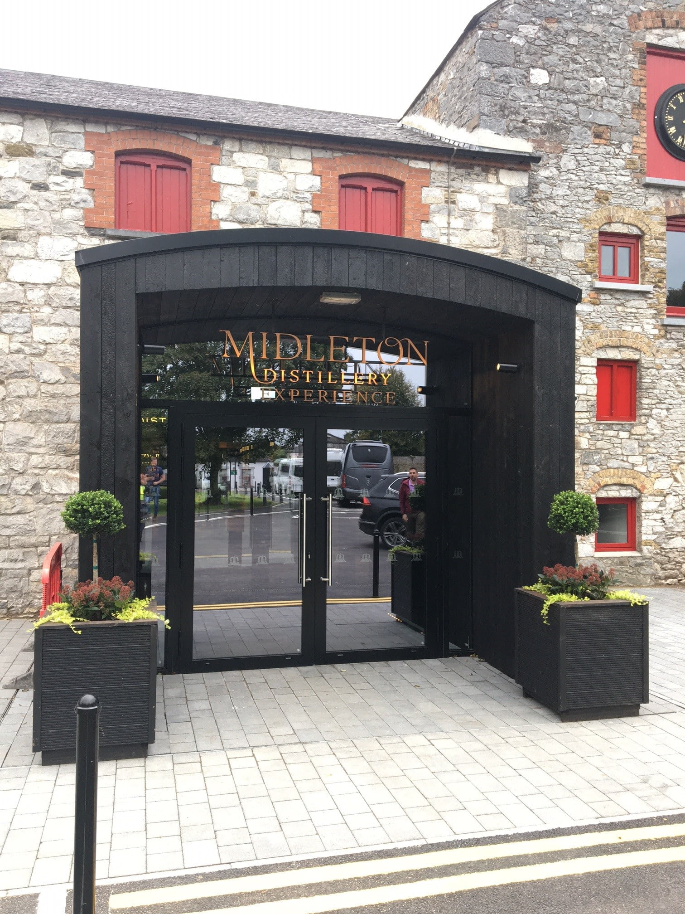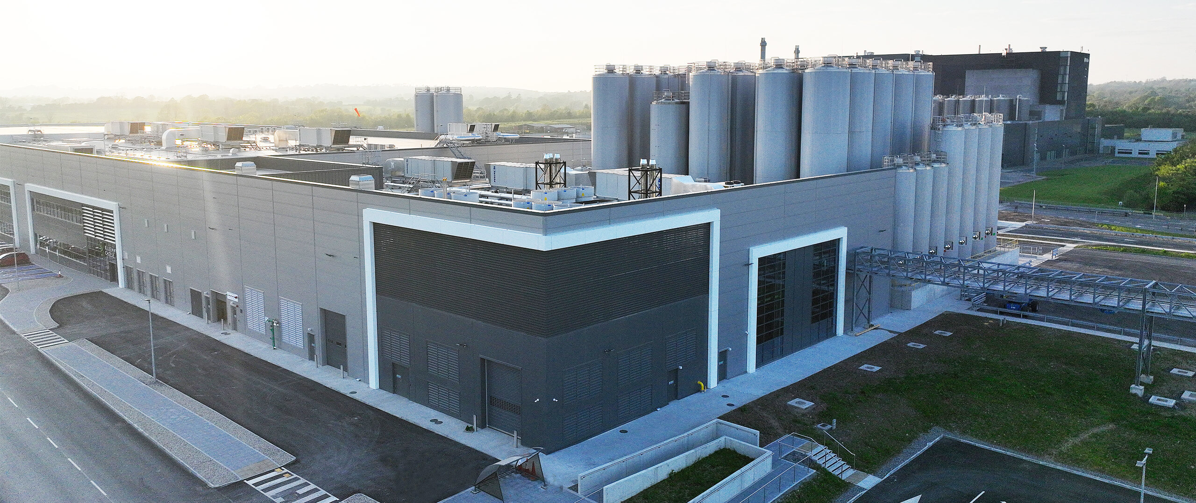
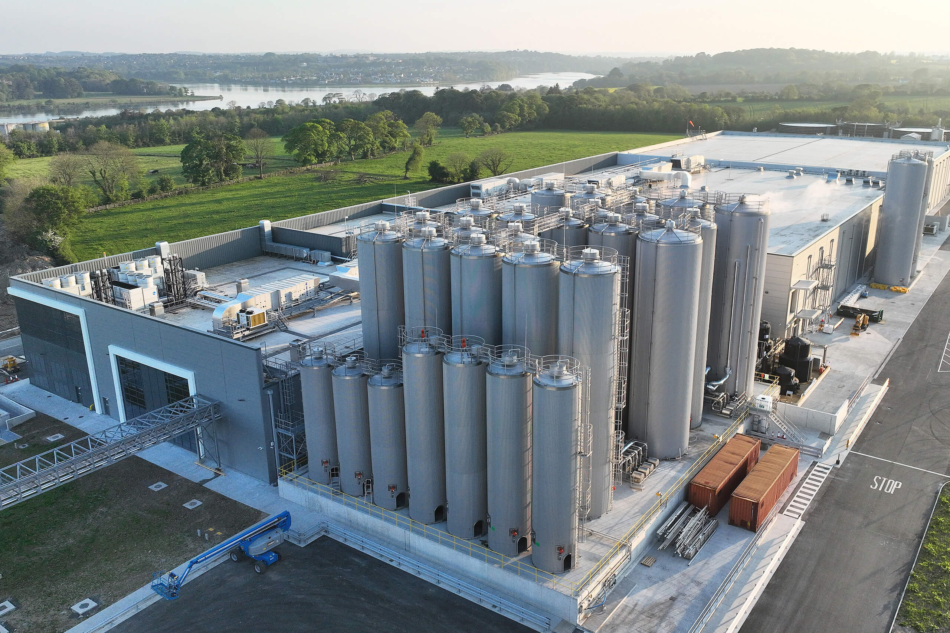
The new facility is one of Europe’s most efficient and sustainable continental cheese production facilities. The Sod Turning by Tánaiste Leo Varadkar took place in July 2022, and the commissioning of the plant occurred in January 2024.
The facility has an internal footprint of 18,000m². It produces over 50,000 tonnes of continental cheese annually, including Edam, Gouda, and Emmental cheese varieties, which Royal A-ware will bring to market through its established channels. The production facility will utilise approximately 450 million liters of milk from Glanbia milk suppliers yearly.
This management-style project encompassed a range of Civil, Structural, and Architectural (CSA) design and construction elements. It comprises an 18,000m² single-story manufacturing facility, with a 2,634m² part first-floor office area including state-of-the-art laboratory and office spaces. The main areas of this development were the milk processing hall, cheese hall, brine hall, brine bath tank, warehouse, and product dispatch yards. Additionally, the development saw the construction of a milk intake loading area, medium voltage ESB substation, sprinkler pump house, external utility yards, silo tank farms, attenuation pond, final roads and service infrastructures.
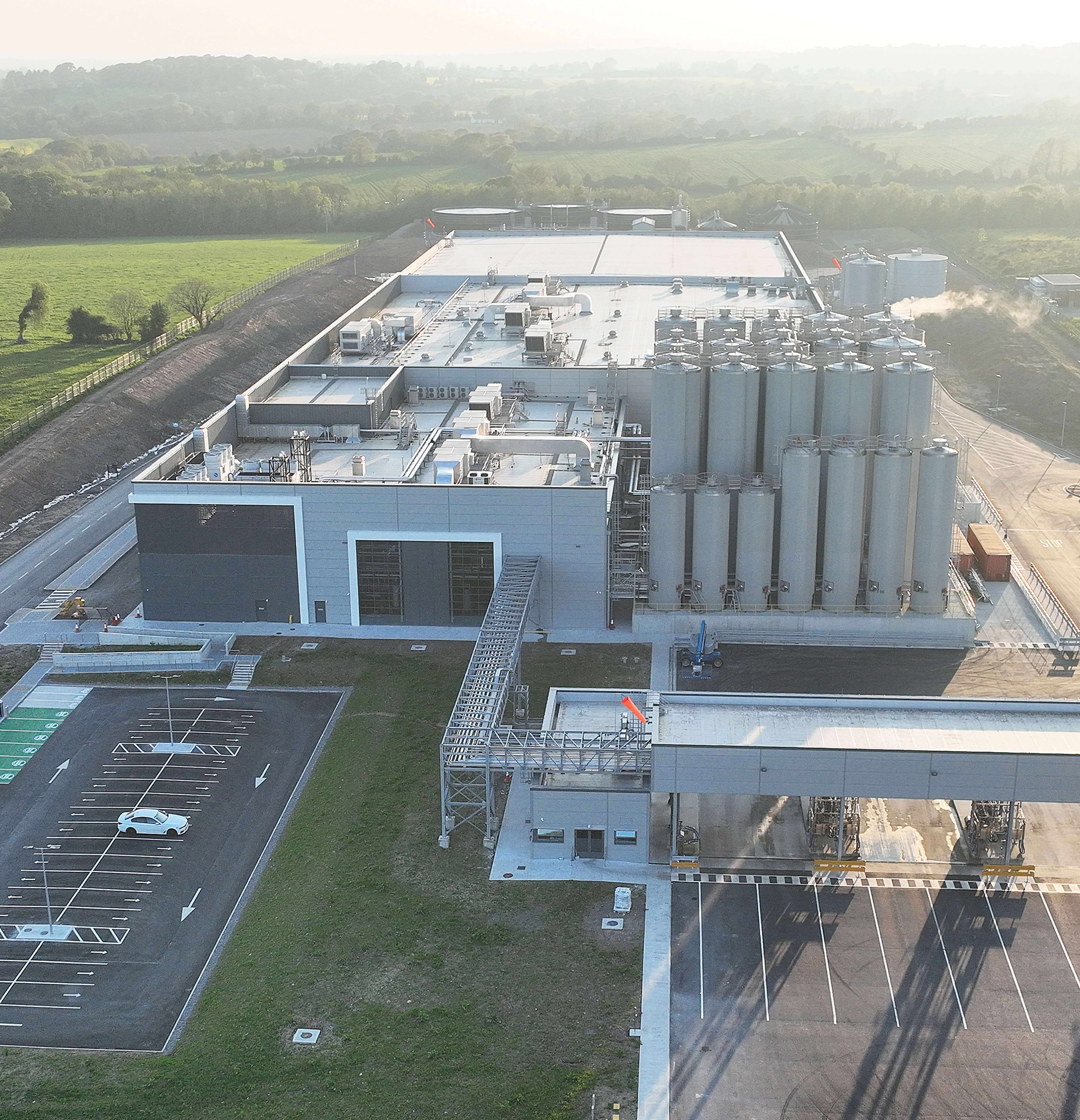
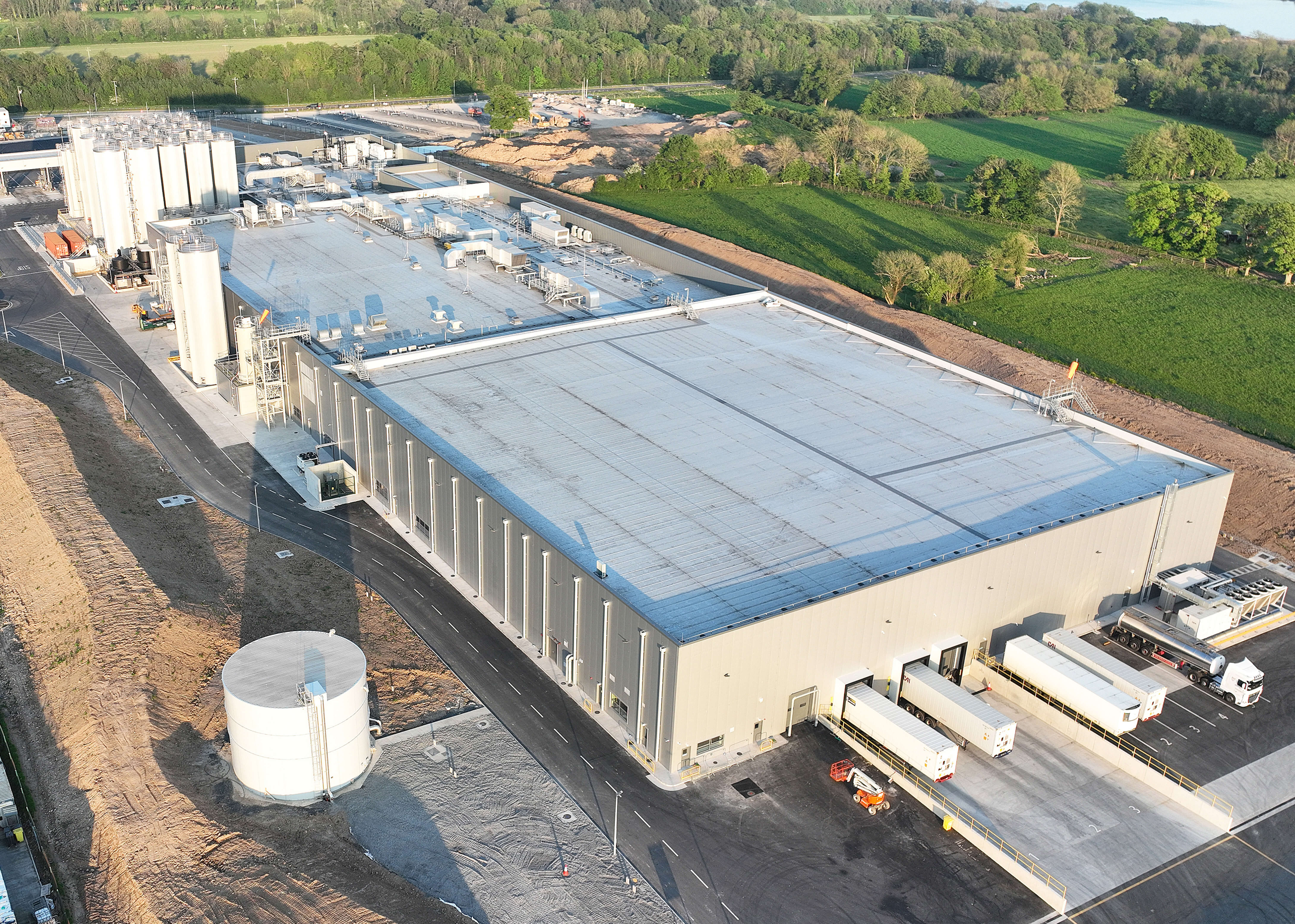
The foundation phase involved pouring in-situ pad foundations on 30,000m3 of soil-stabilised ground. The project consisted of the erection of 1352 tonnes of structural steel framework with 29,292m² of architectural composite cladding panels and a high-quality TOPdek PVC membrane roof. 212,000 concrete blocks were used for supporting structural floors and as infill panels. The facility contained 9,341m² of cleanroom walls and ceilings. All internal finishes were included in the PJ Hegarty scope, including 8,710m² of industrial chemical-resistant tiling.
The project’s scope was extensive, covering logistics management, services coordination, and environmental monitoring. A vital aspect of the project’s success was coordinating with client-appointed vendors and suppliers, ensuring the timely and effective construction of the CSA scope and meeting all key milestones.
