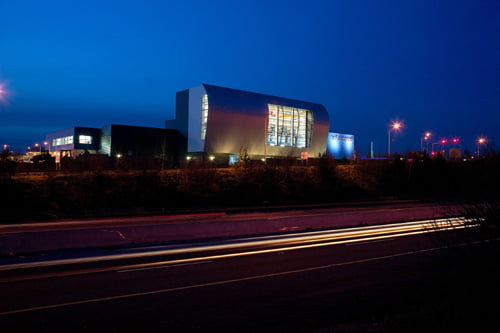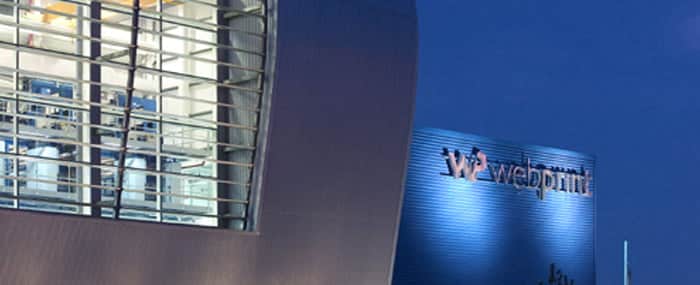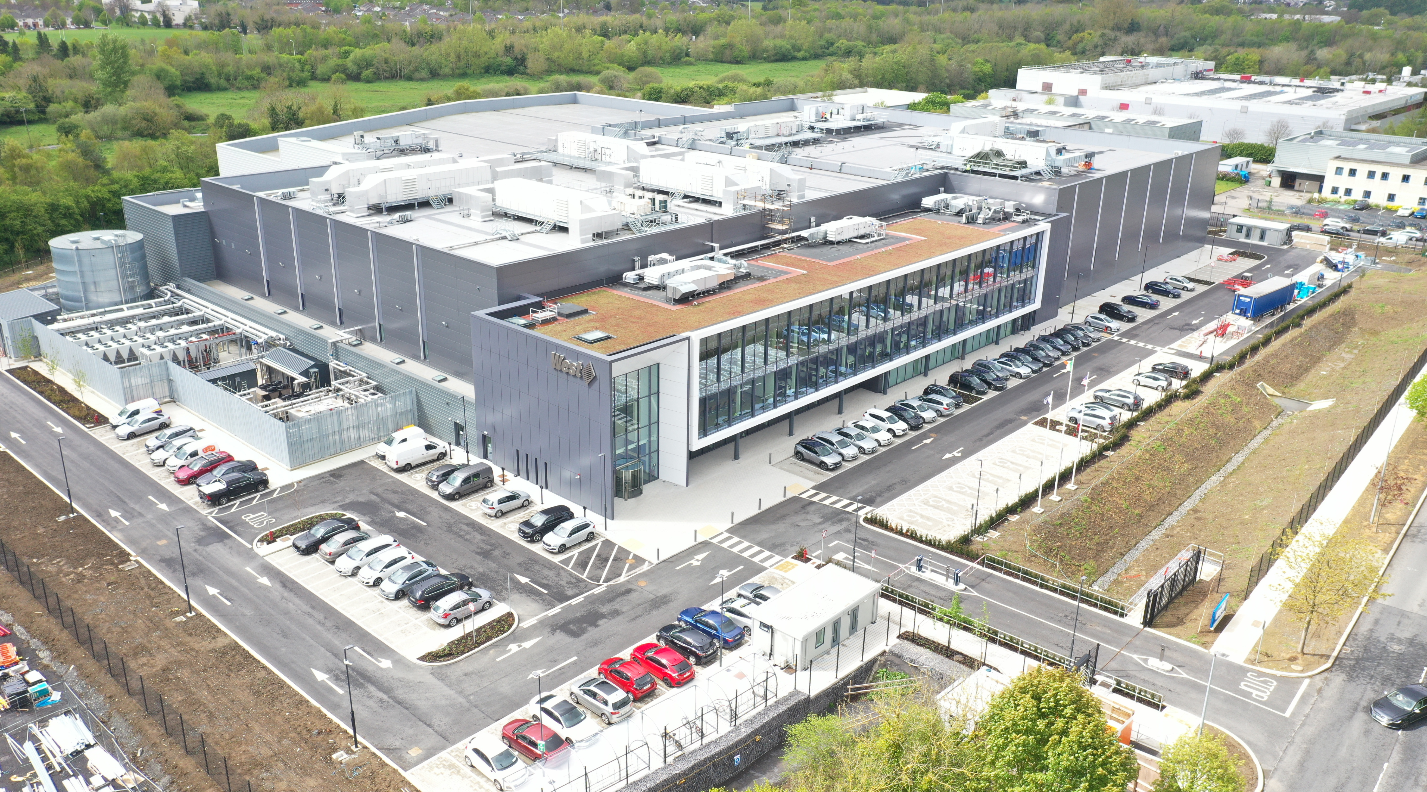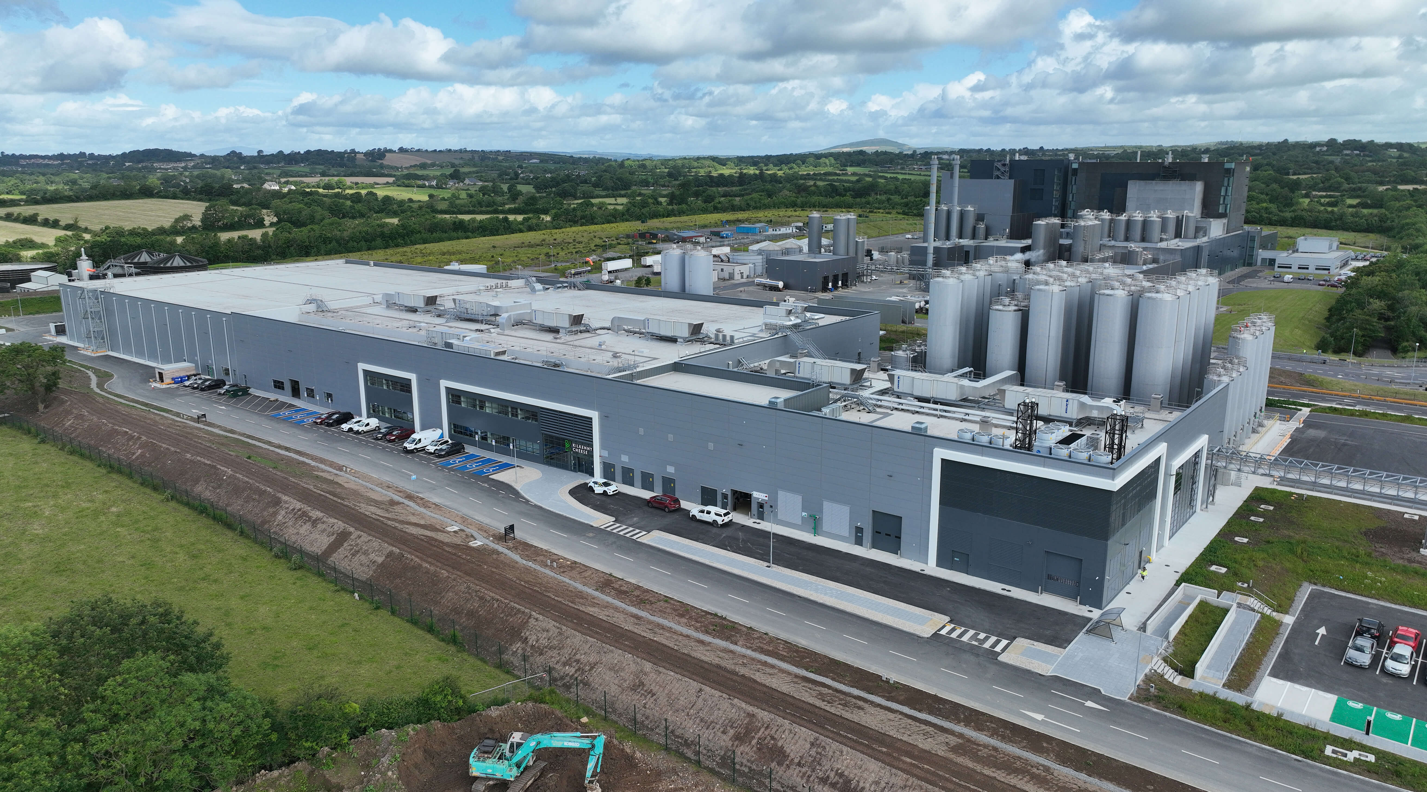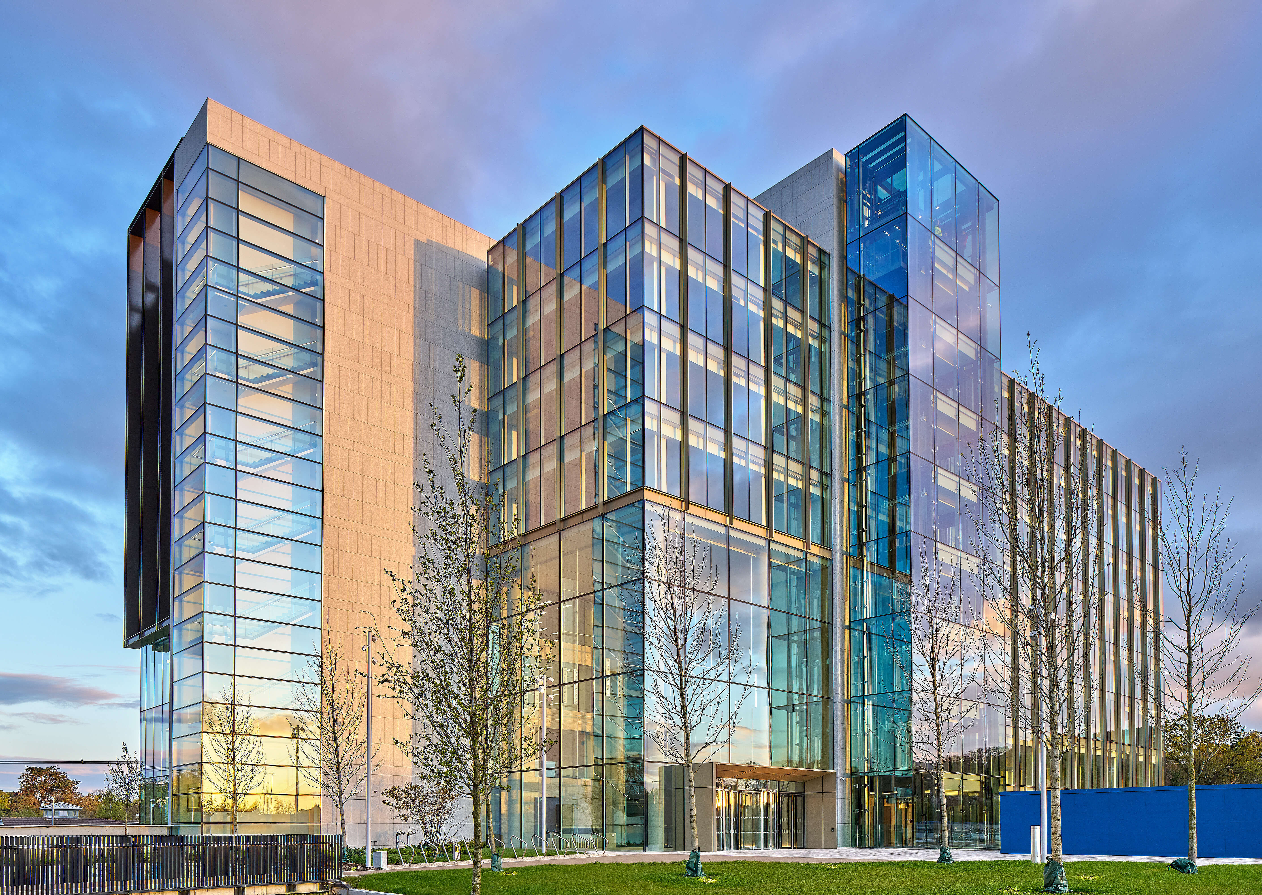The facility was constructed with a structural steel and concrete frame with an external façade using a single skim insulated cladding system. The new plant has a total floor area of 4,030 m², and comprises a press hall, mail room, newspaper reel storage, control room, plant rooms, offices and staff amenities.
The development’s most striking feature is the press hall — an 18m, five-storey steel structure.
