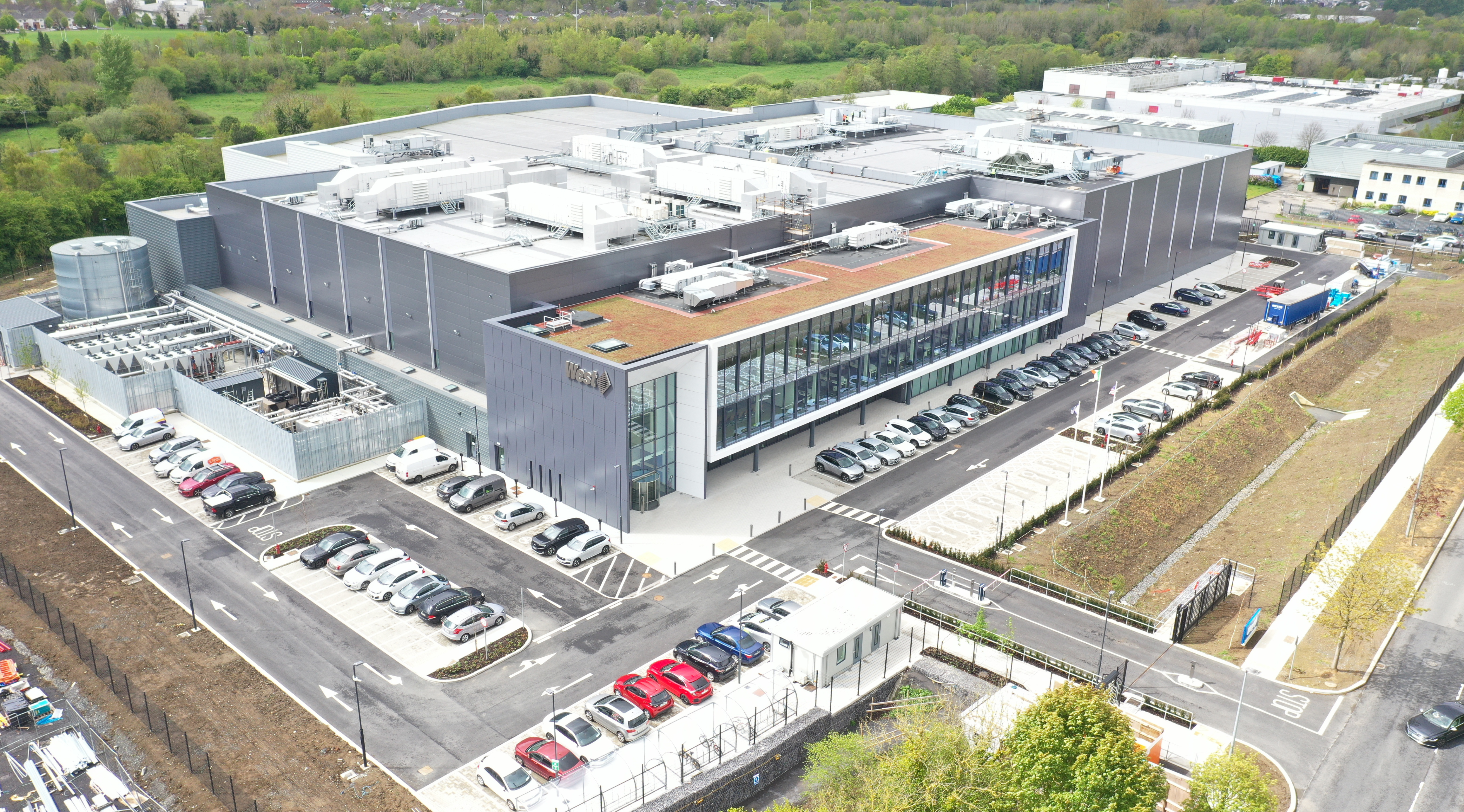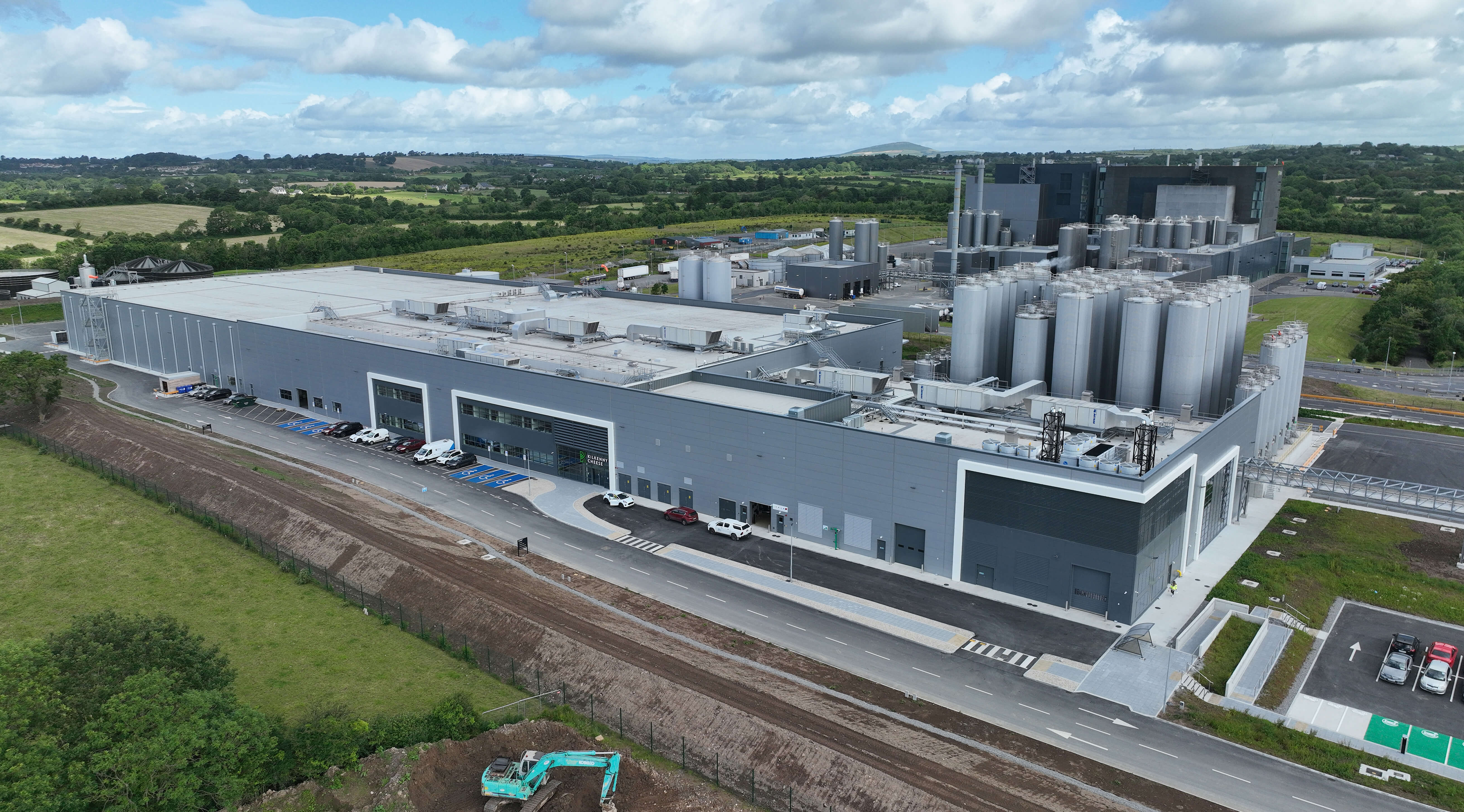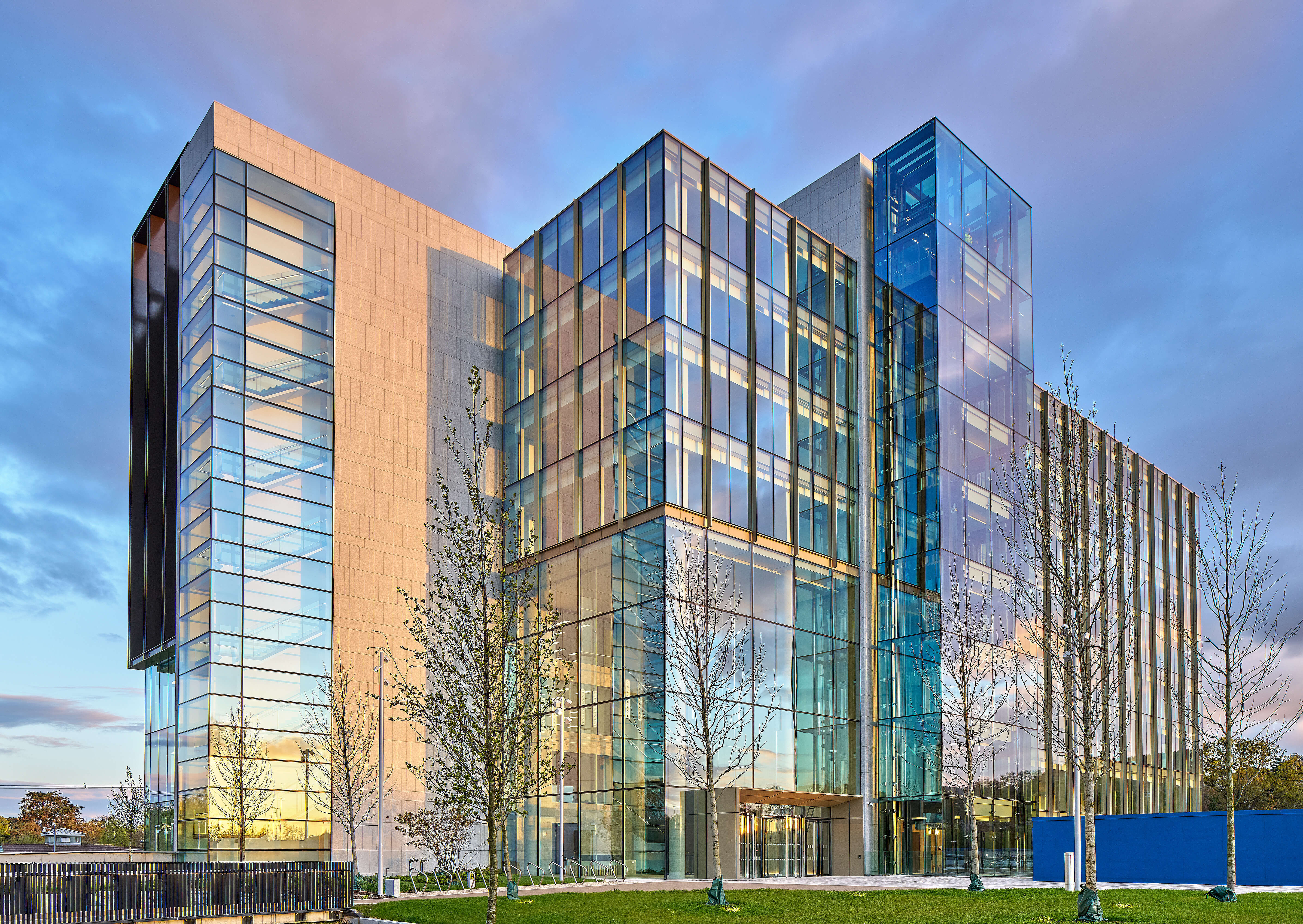

Phase 2 of the project involved building the new Guinness Storehouse Hub, a four-storey facilities block beside the Guinness Storehouse building. The Hub features staff facilities including new toilets, locker and shower rooms and a new restaurant. The new building is also used as a retail storage space, as well as housing the Guinness archives.






