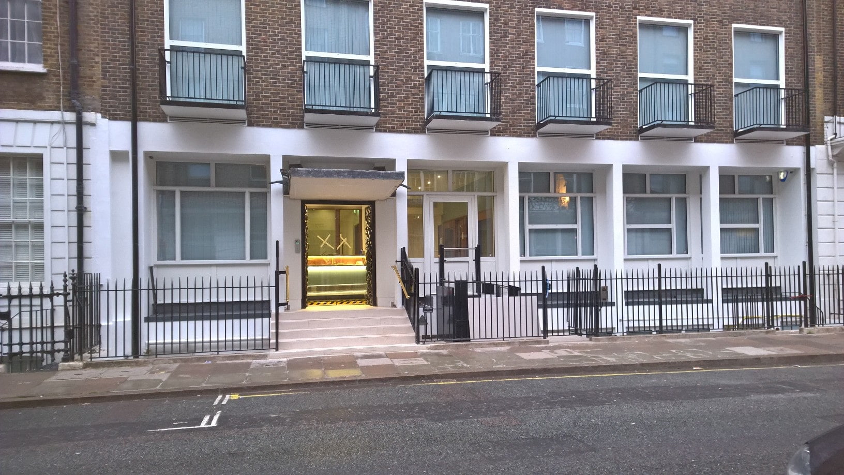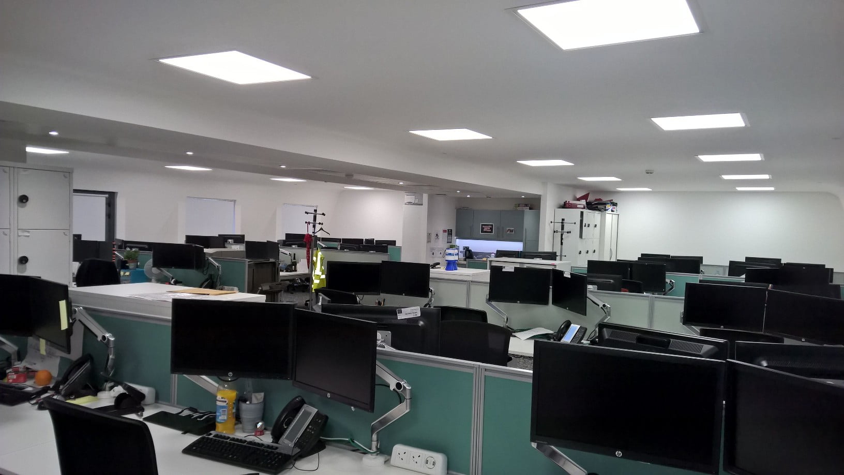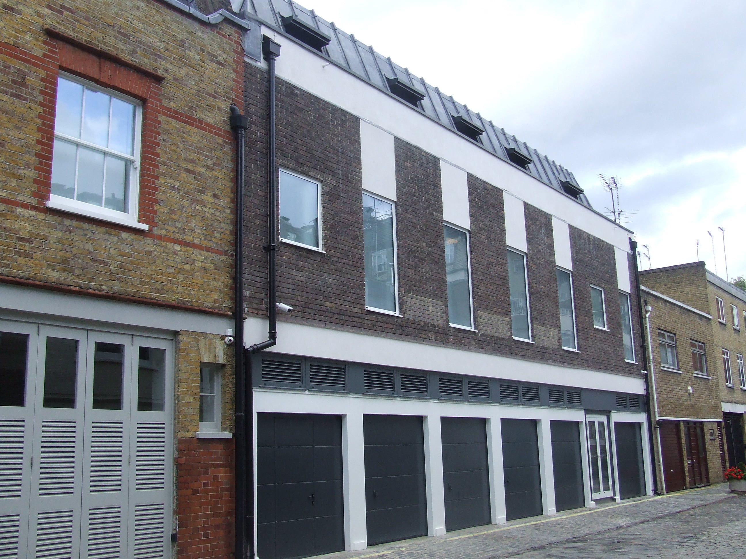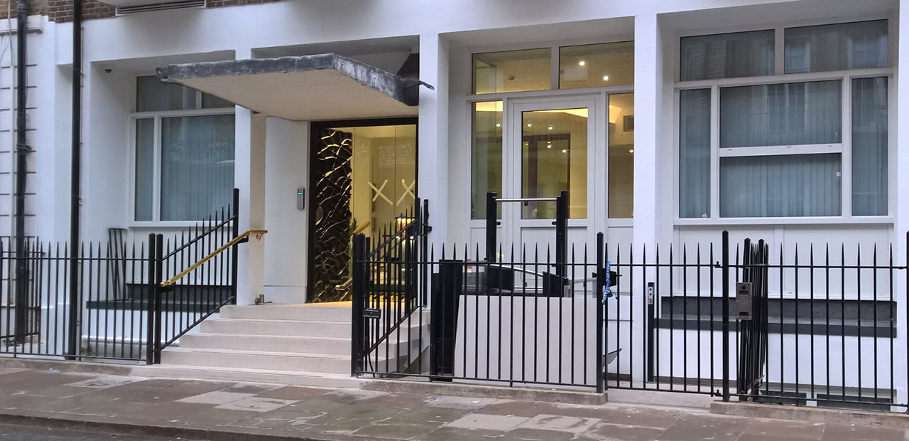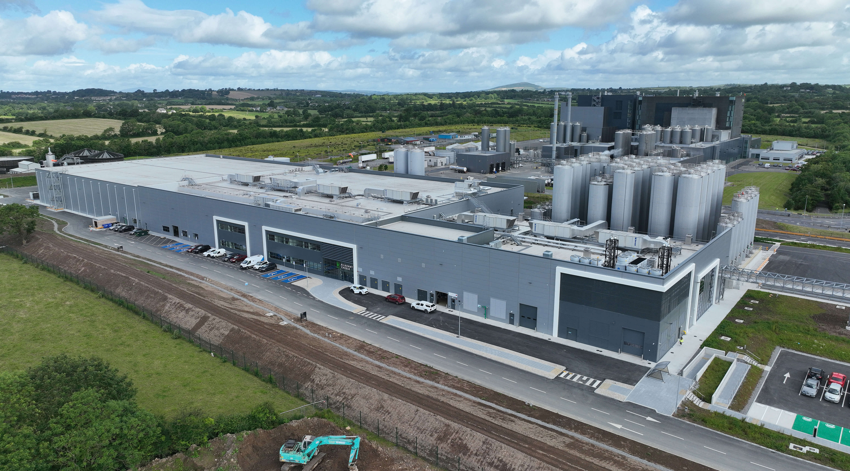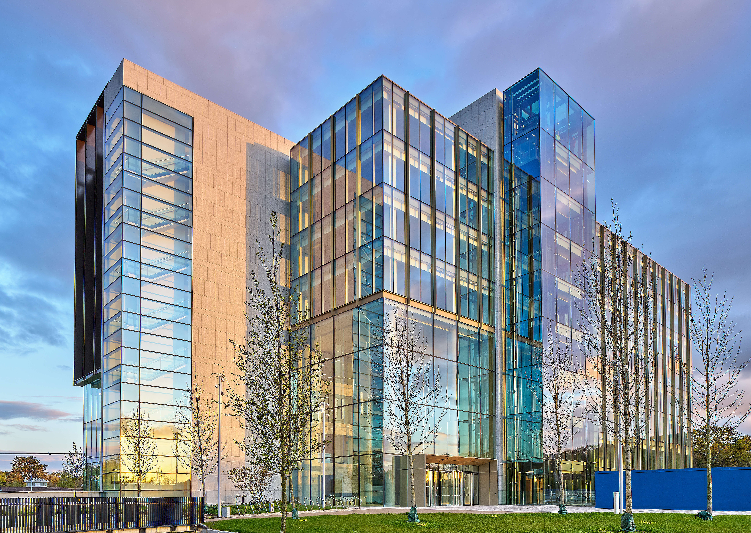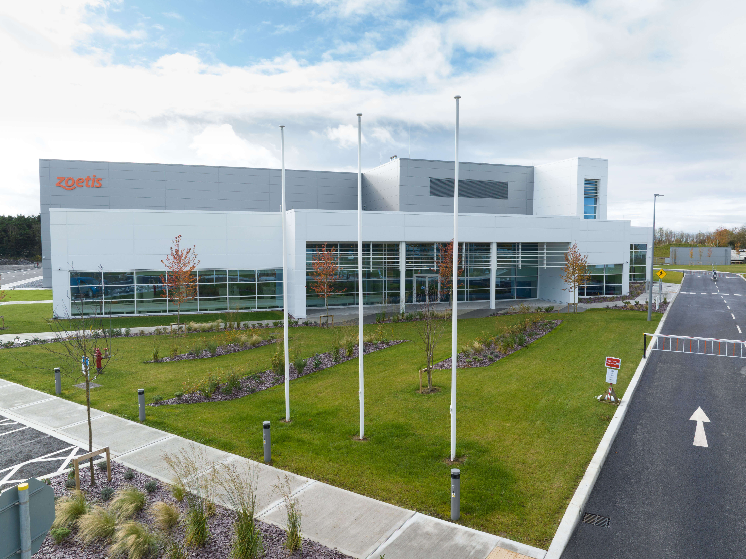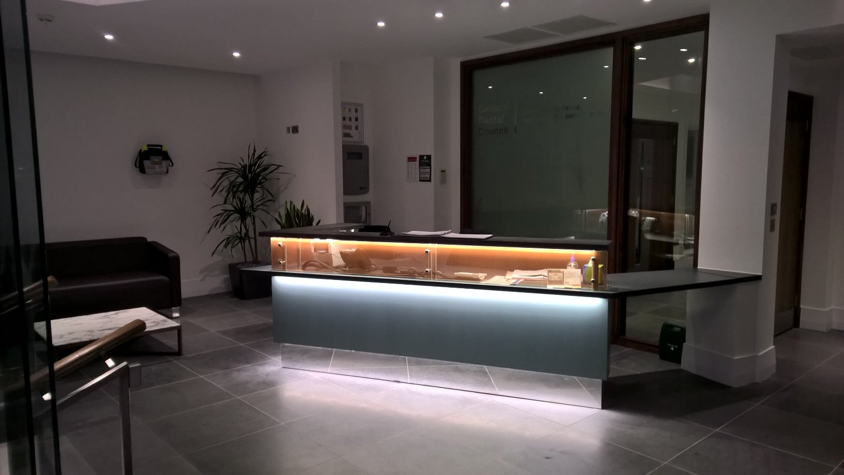
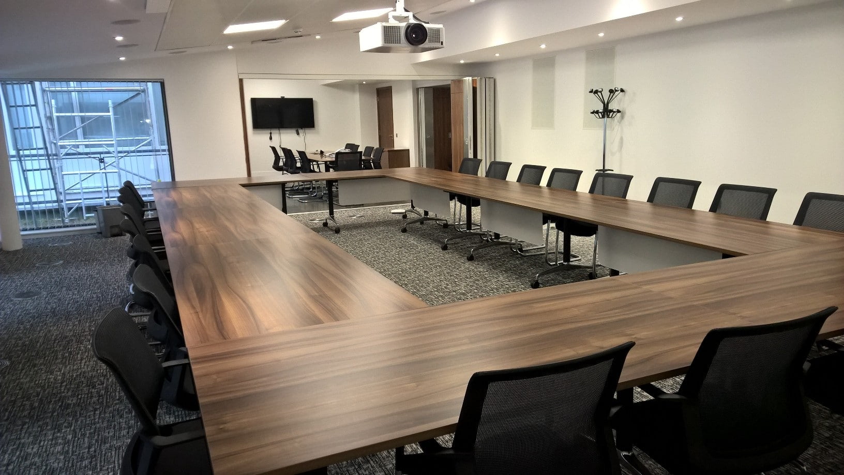
One of the key factors in the building’s reorganisation was to increase legibility and ease access. A clear route was formed through the building with a central circulation point. Building works include new mansard roof extensions to create a fifth floor to Wimpole Street and a second floor to Wimpole Mews and a central ‘infill’ extension between the two buildings. The project also included extensive internal refurbishment and fit-out work.
37 Wimpole Street is located in one of the busiest areas of central London, so access to the construction site was limited, and operating times were severely constrained. However, we ensured that the building was fully operational throughout the entire construction works, with all GDC staff remaining in occupation.
