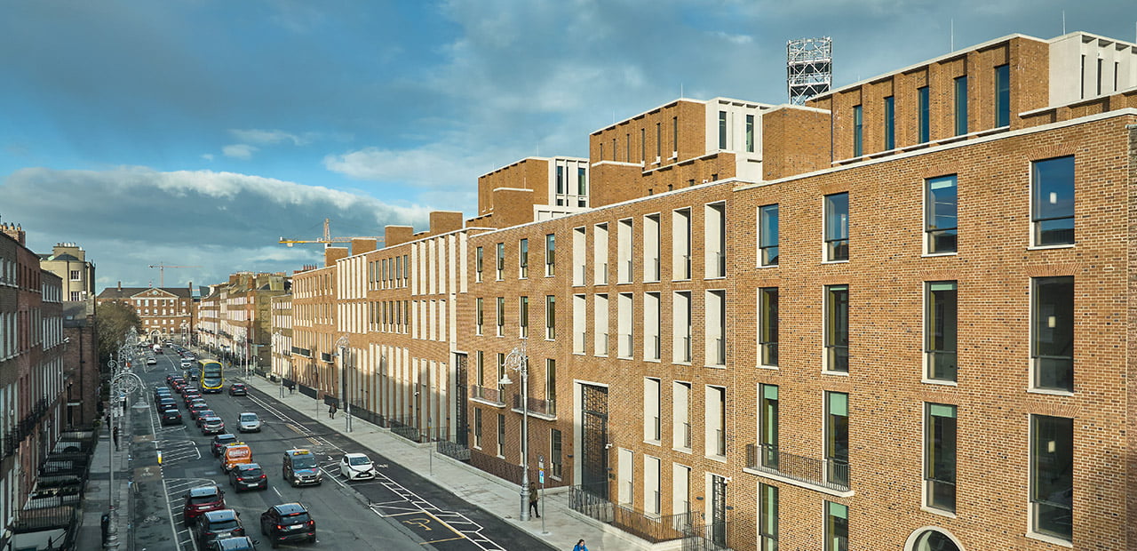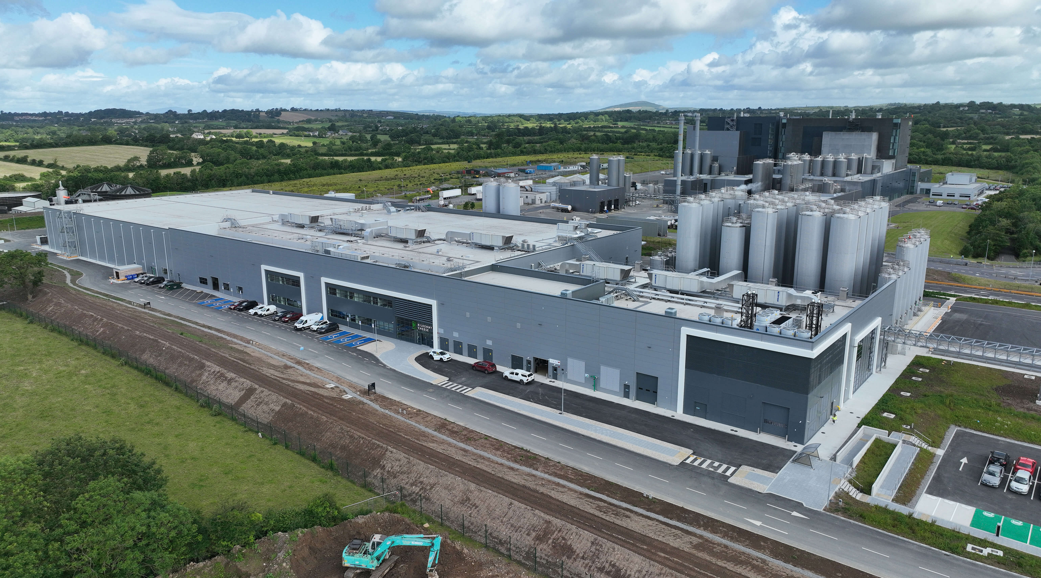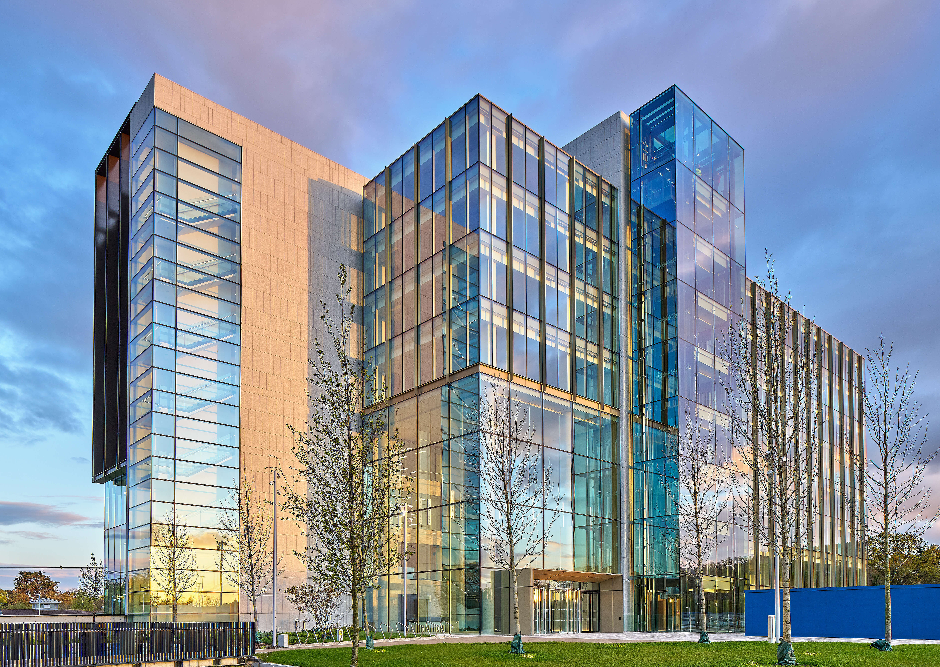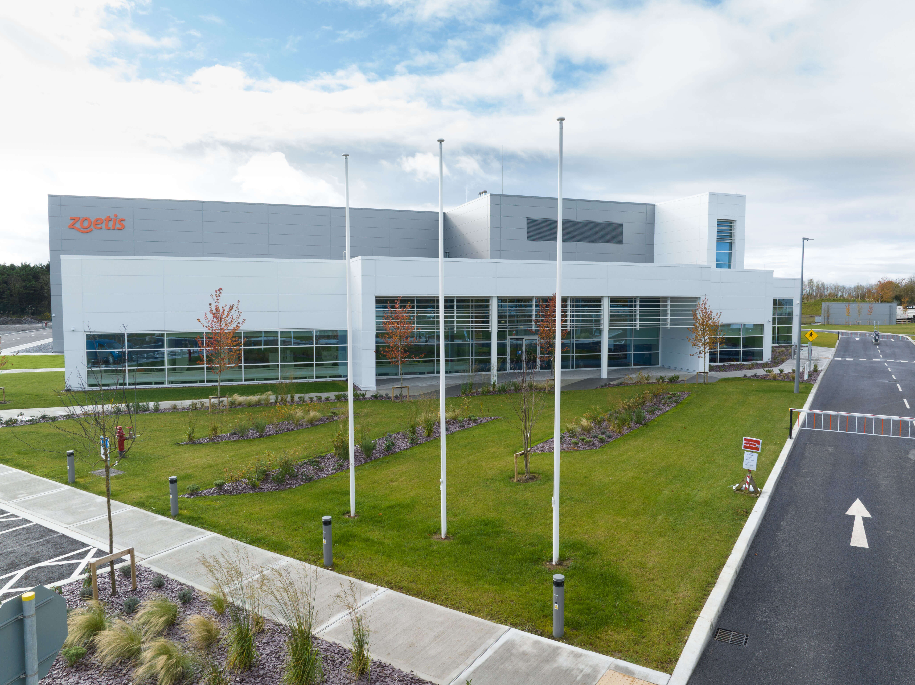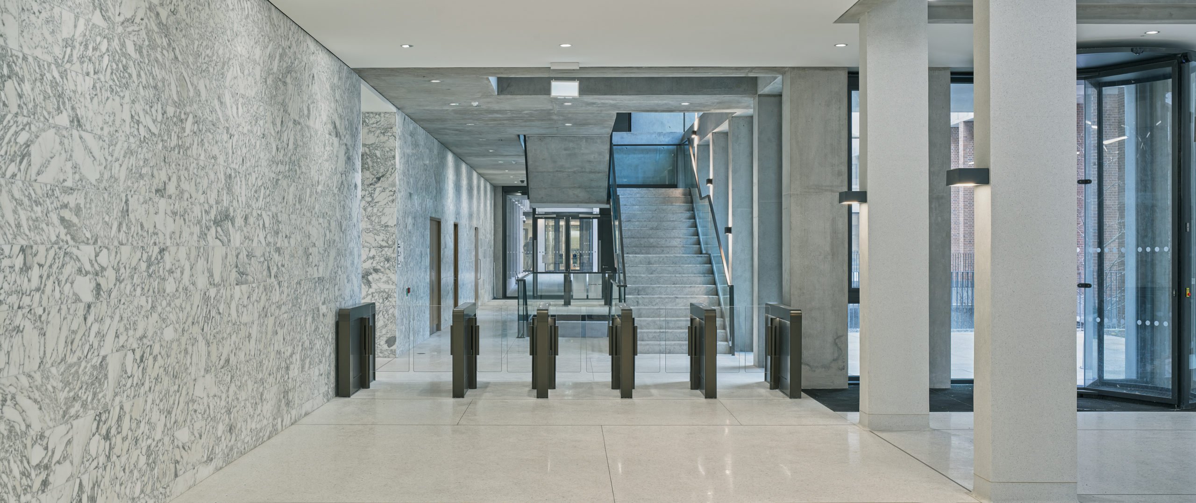
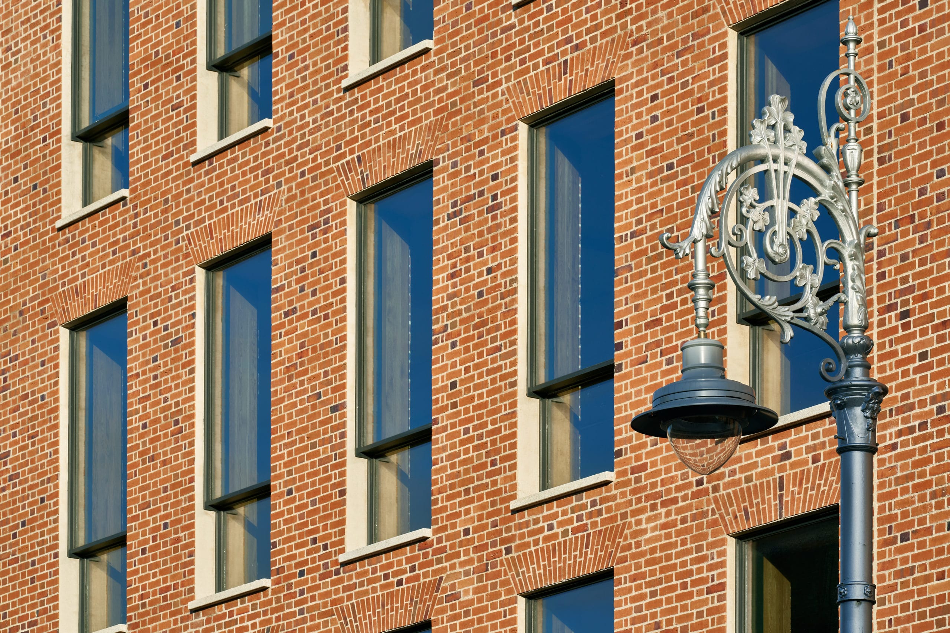
This was a complex construction project in an extremely busy city centre environment, so PJ Hegarty’s Stakeholder Management Strategy was a crucial factor in its success. We liaised regularly with city authorities, other public bodies and building occupiers, and managed the environmental and structural monitoring regimes of adjacent protected structures and surroundings.
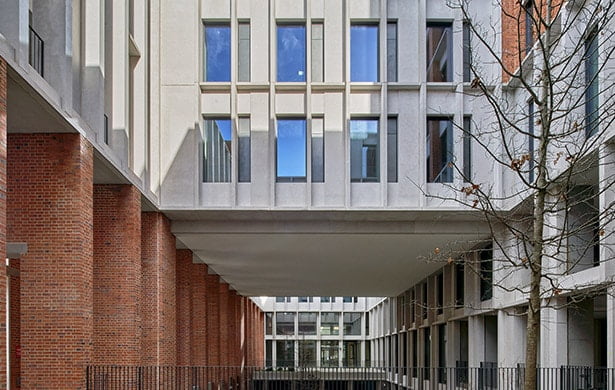
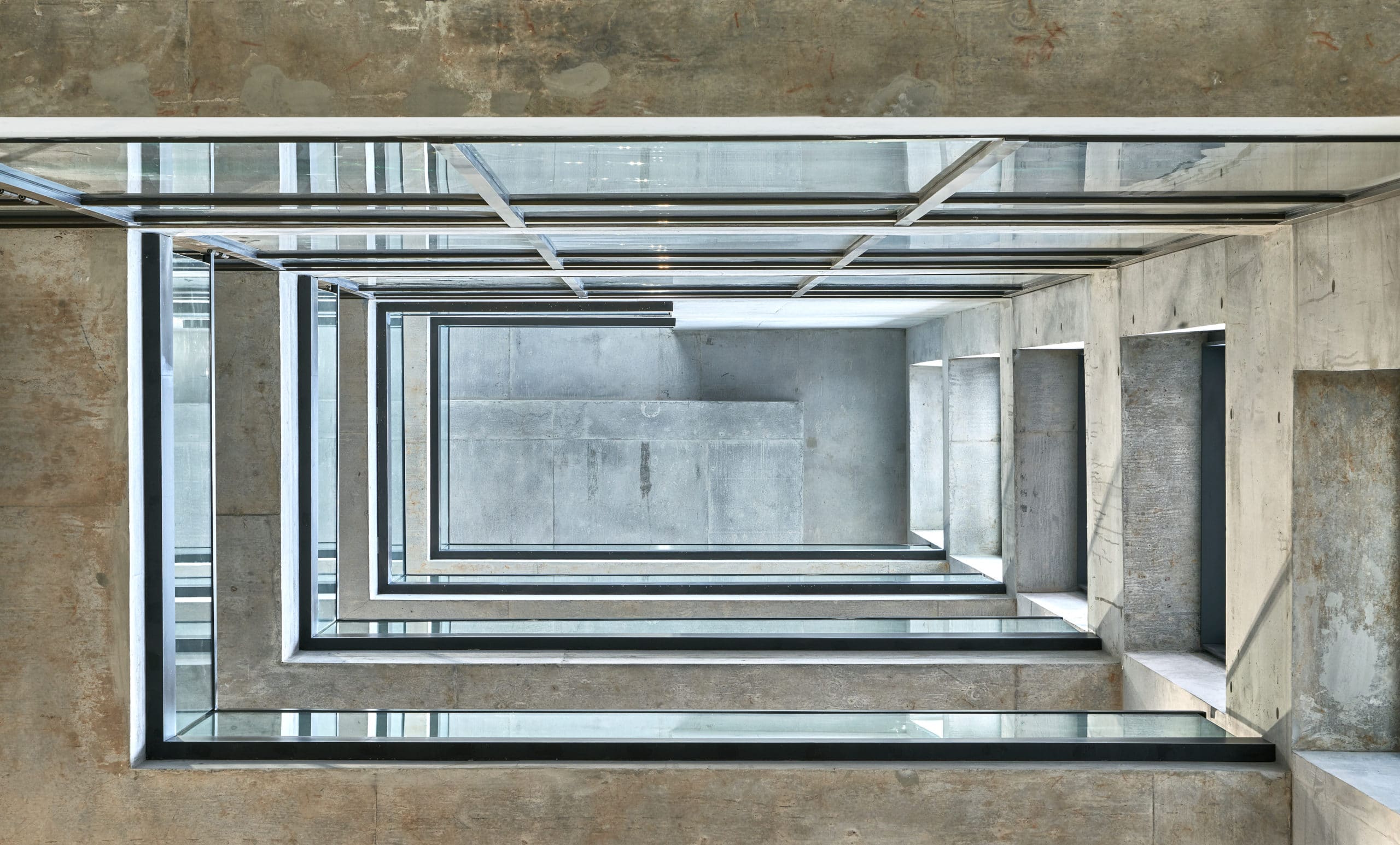
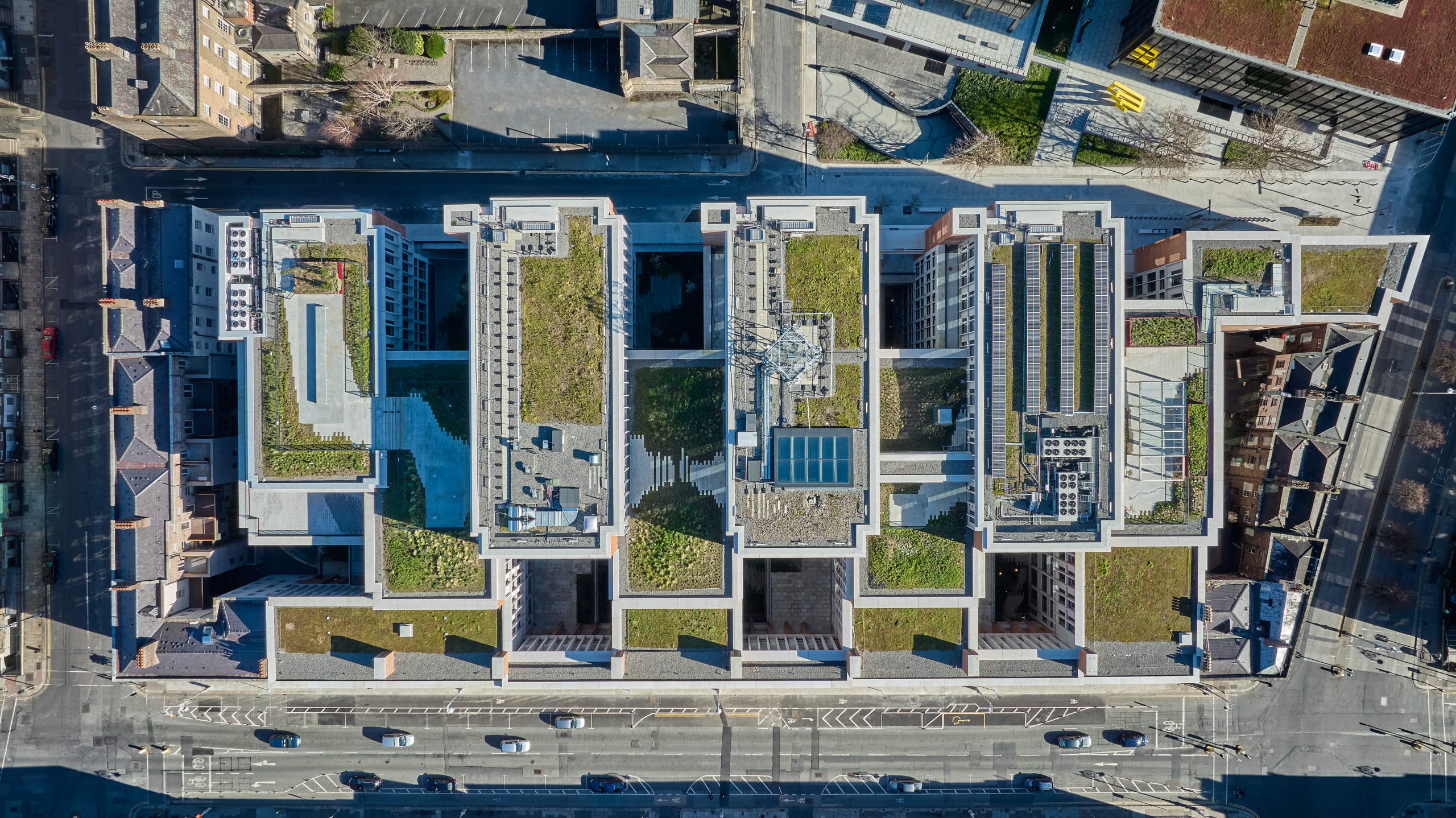
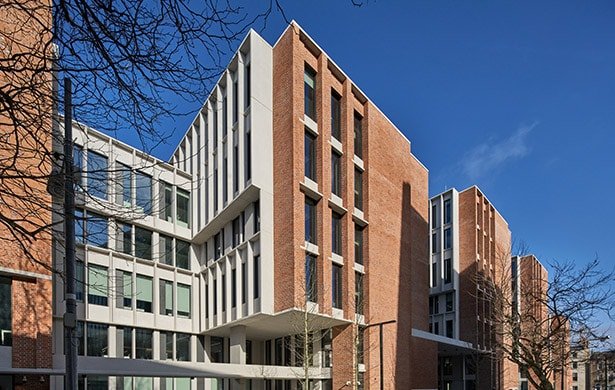
The development involved construction of an exposed concrete frame to a ‘special finish’ standard, as well as challenging precast cladding and hand-laid brick installation. PJ Hegarty was also tasked with high specification internal finishes to the commercial landlord areas, and full residential fit-out.
