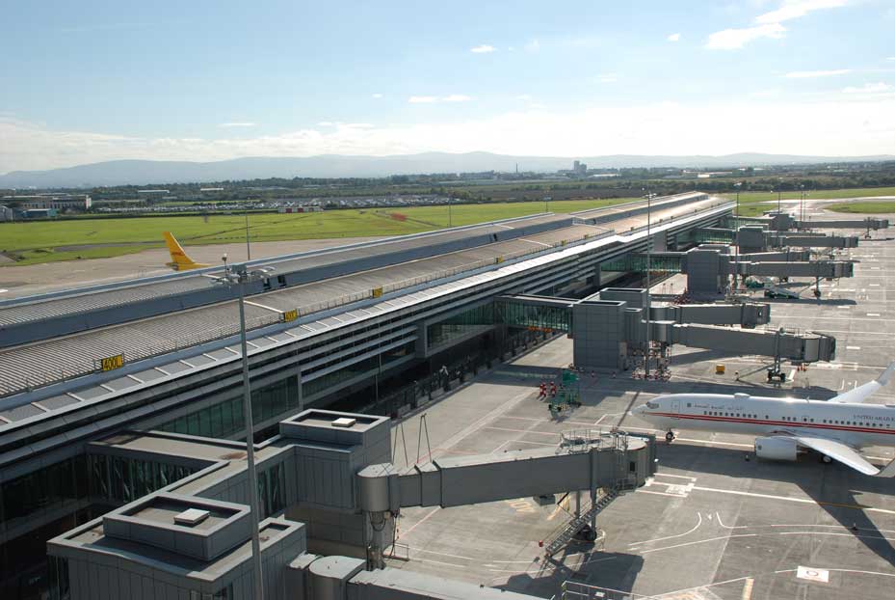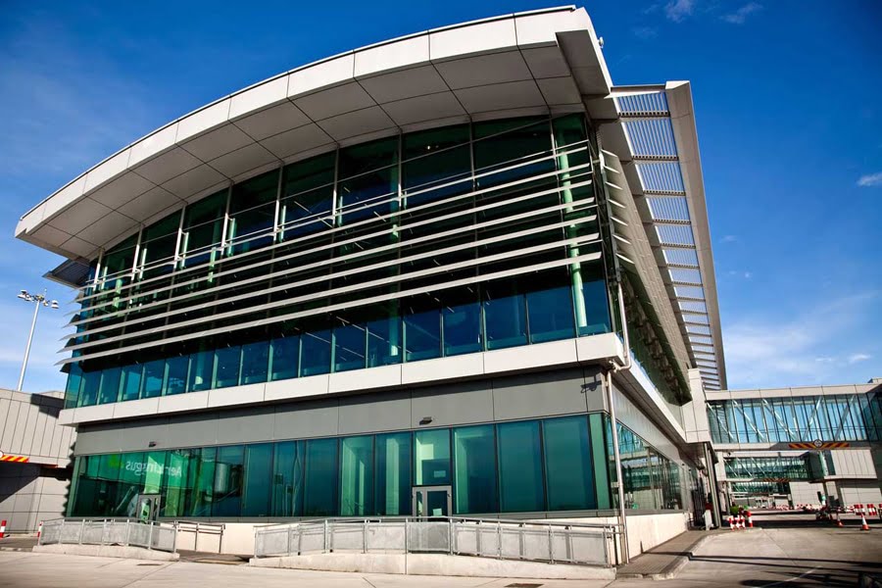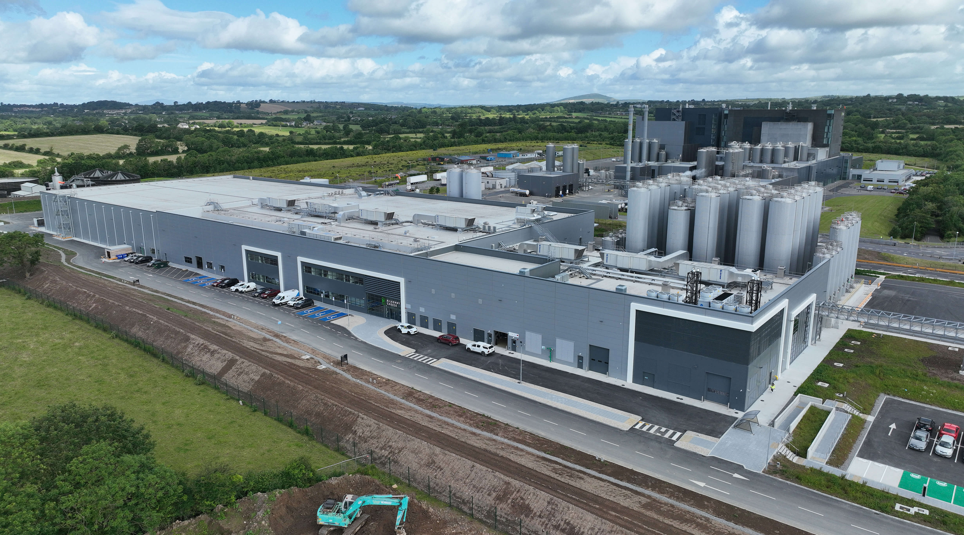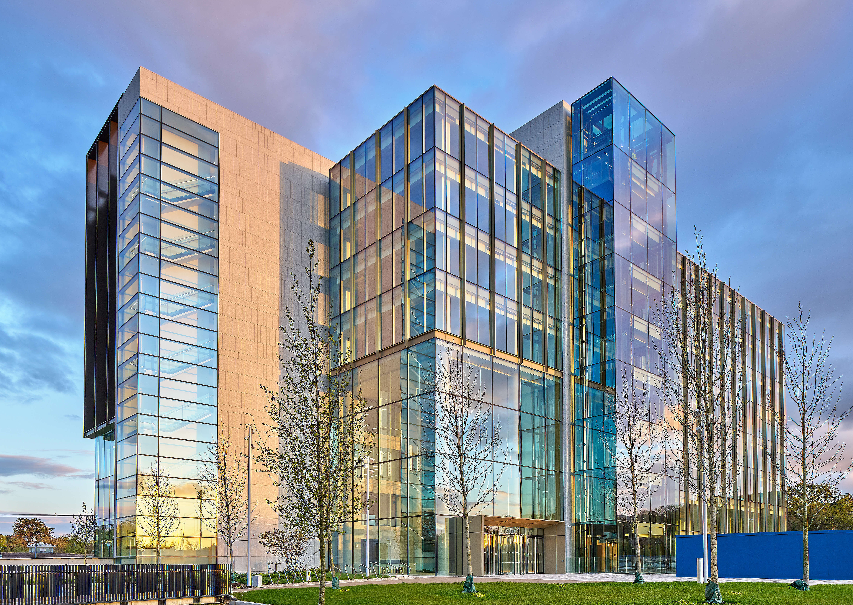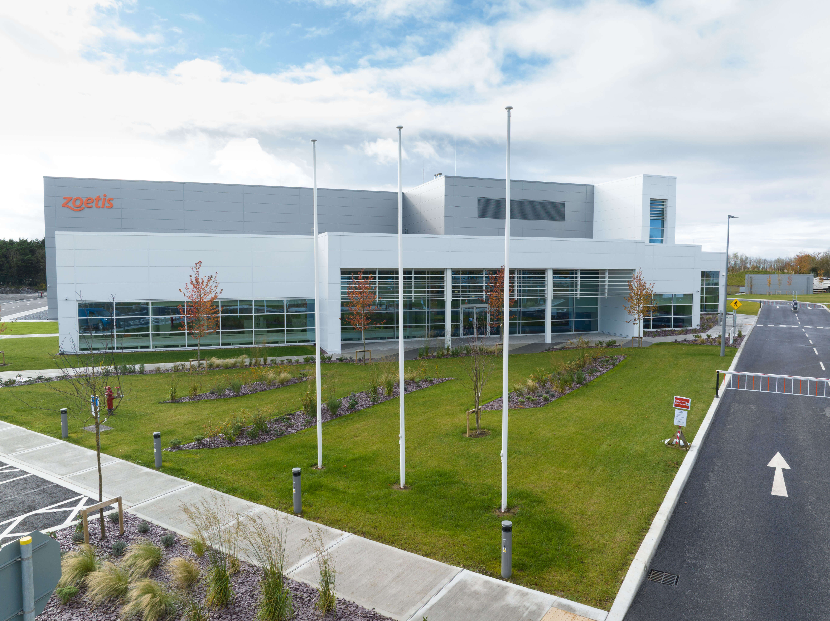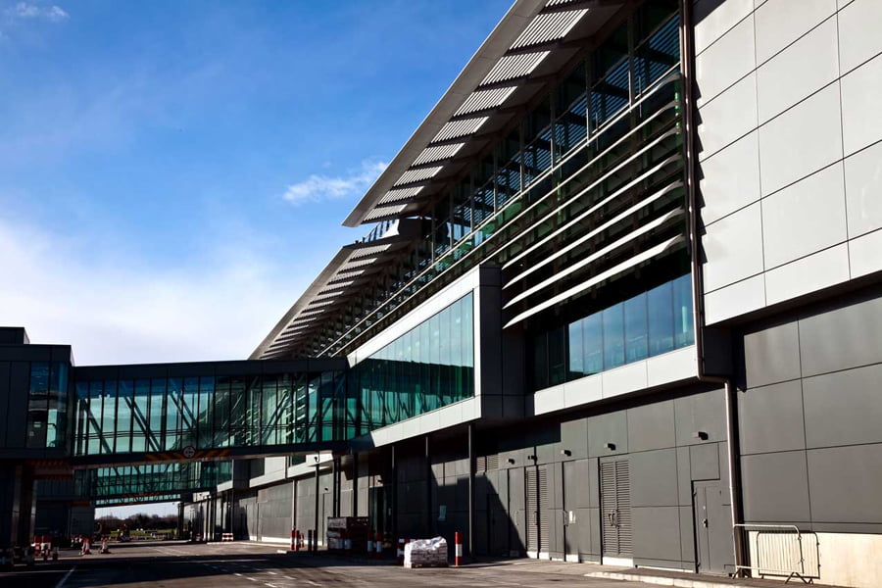
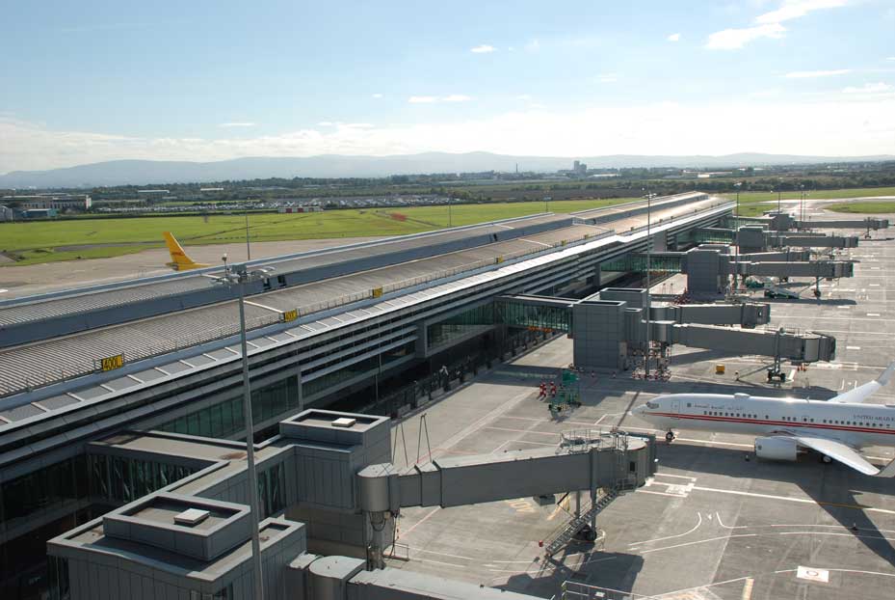
Pier E has 11 fixed links and node buildings, and is connected to Terminal 2 via a 30-metre link bridge. Construction of the completed weathered structure included a steel frame building clad with curtain walling and rainscreen facade, along with substantial elements of brise soleil — capitalising on utilising natural sunlight without excessive heat gain. Construction of the roof included a standing seam roof, with a central rooflight and a raised plant area which sits above the main roof.
The Pier E project also included installing all underground services, as well as foul and surface water drainage works, and building a new ‘head of stand’ road, with its associated apron works, ramps and kerbs.
