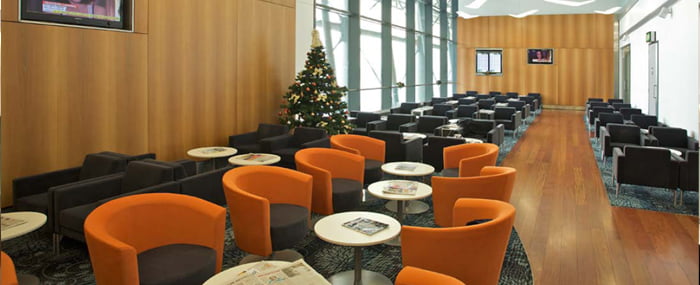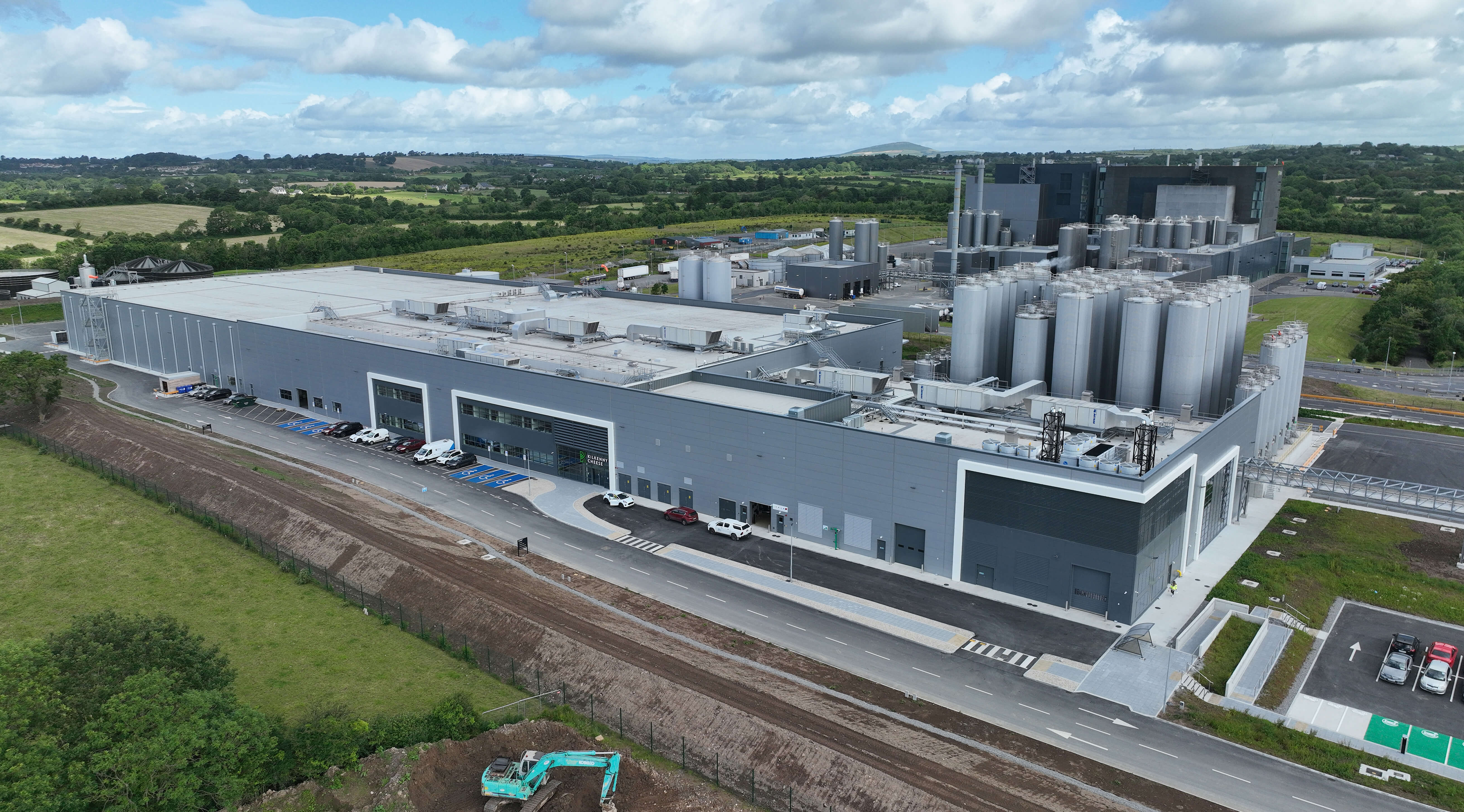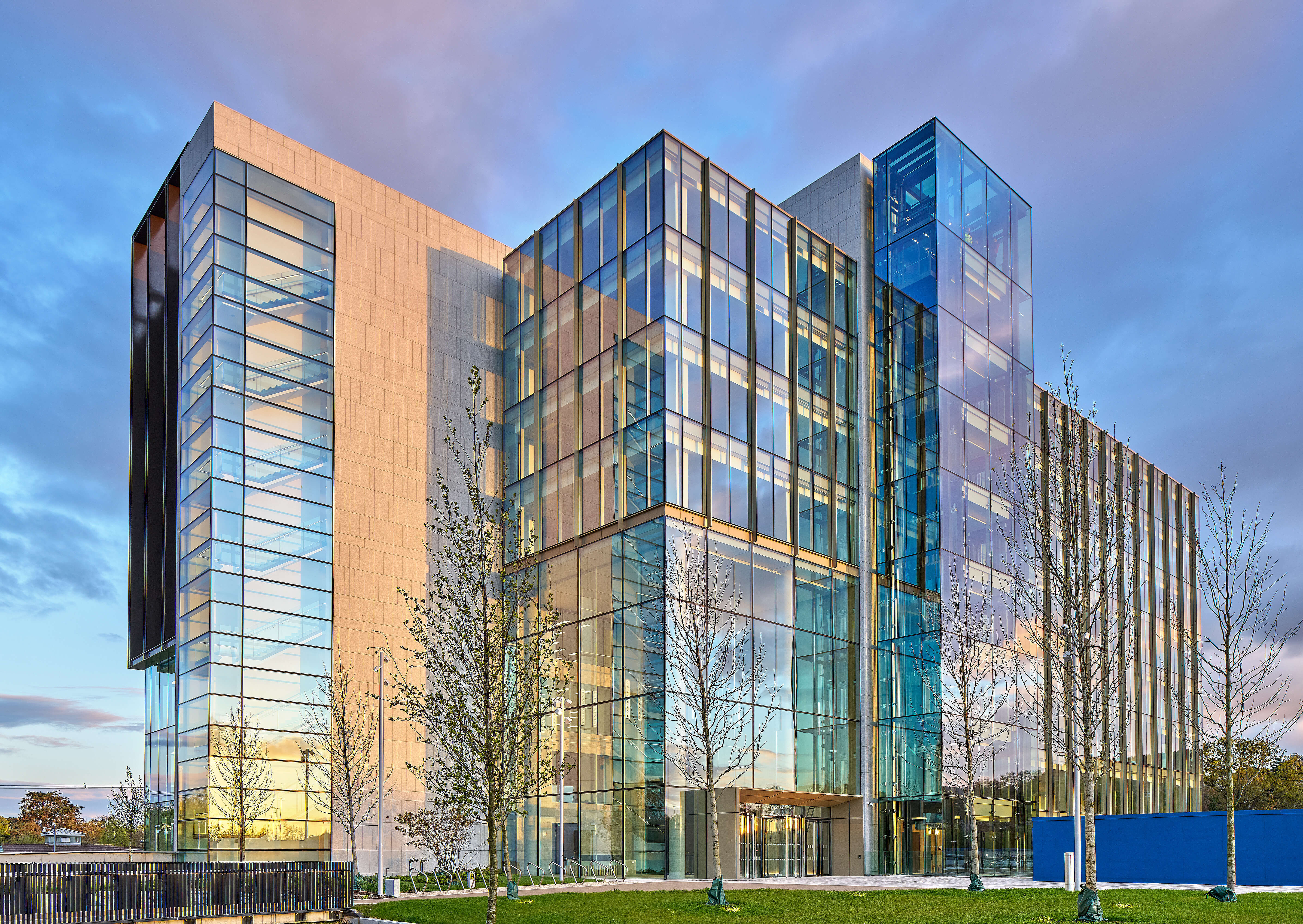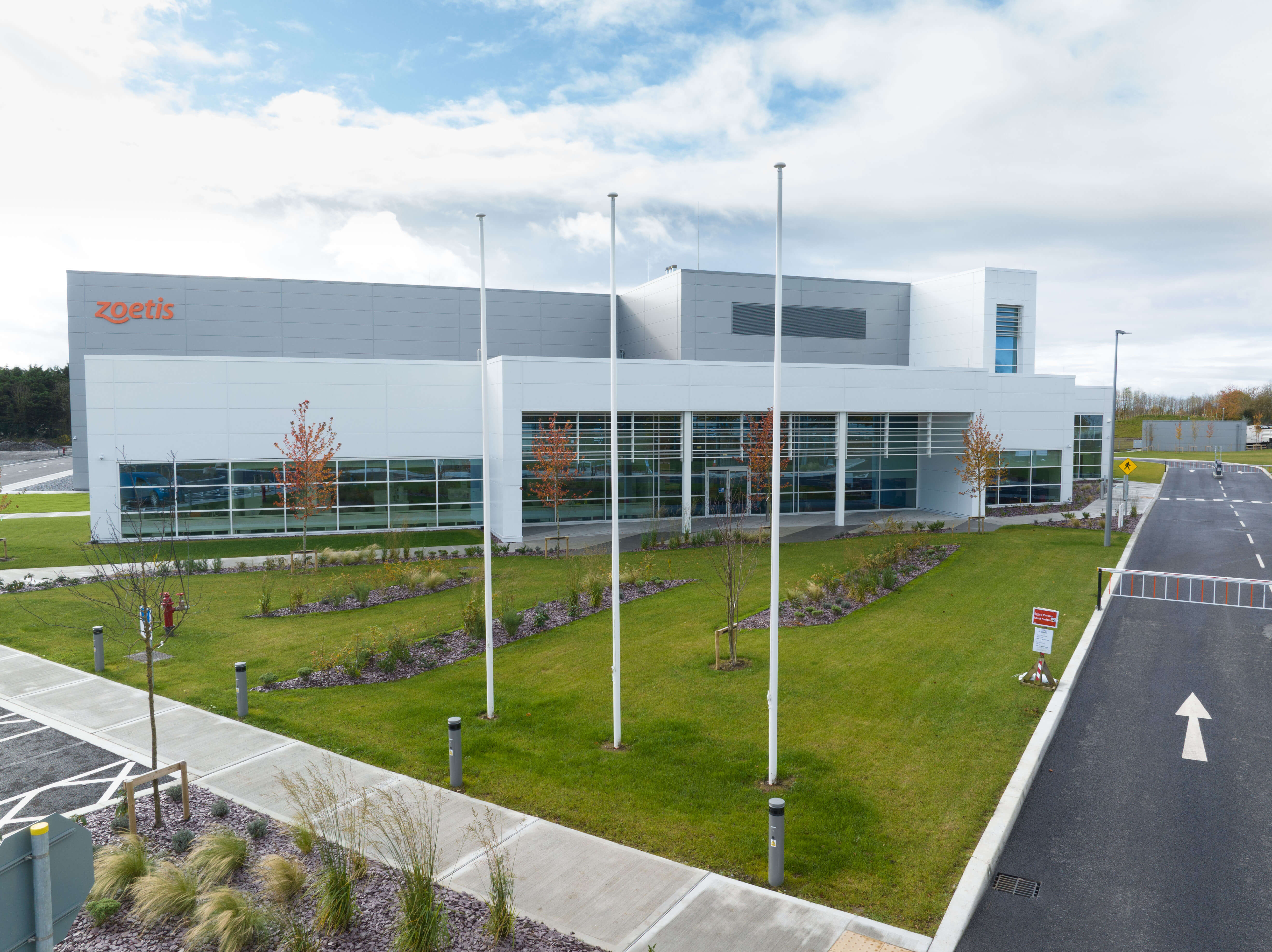The design and fit-out of the lounge required aligning the structural movements between the existing area in Terminal 1 Pier C and the newly constructed Terminal 2 Block C. There were also constraints related to wall construction, fire stopping and floor finishes.
PJ Hegarty provided design solutions throughout the project, including considerable preparation work. Before fit-out works could begin, the building needed substantial temporary works design, demolition, strip-out and structural alterations.
We also designed and constructed stud partition walls of up to 7m in height, using structural studs to enclose the lounge.



