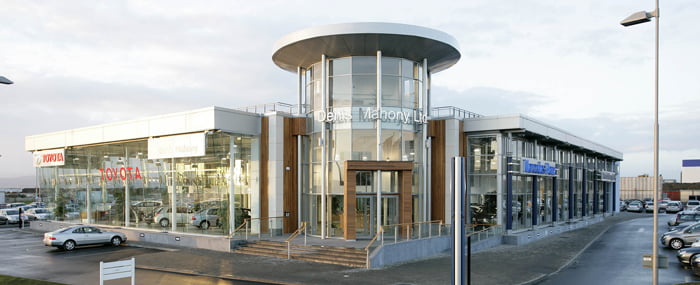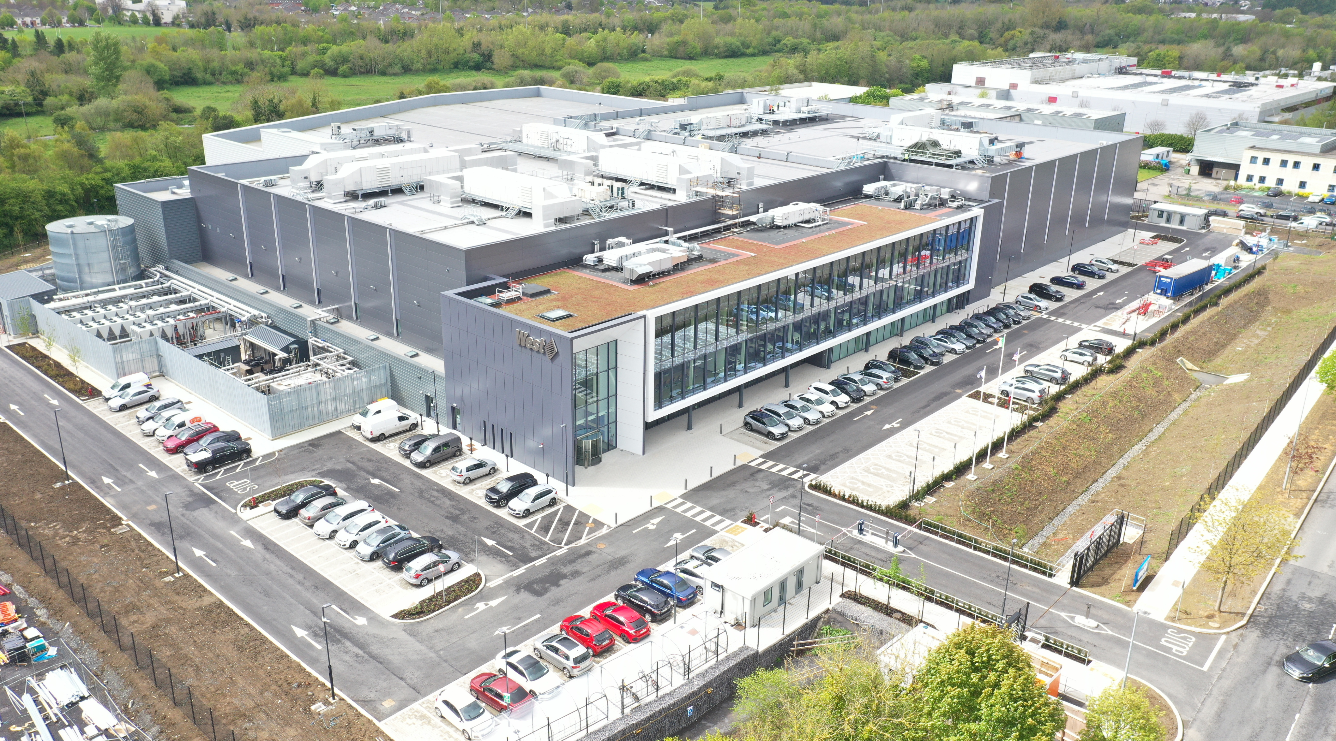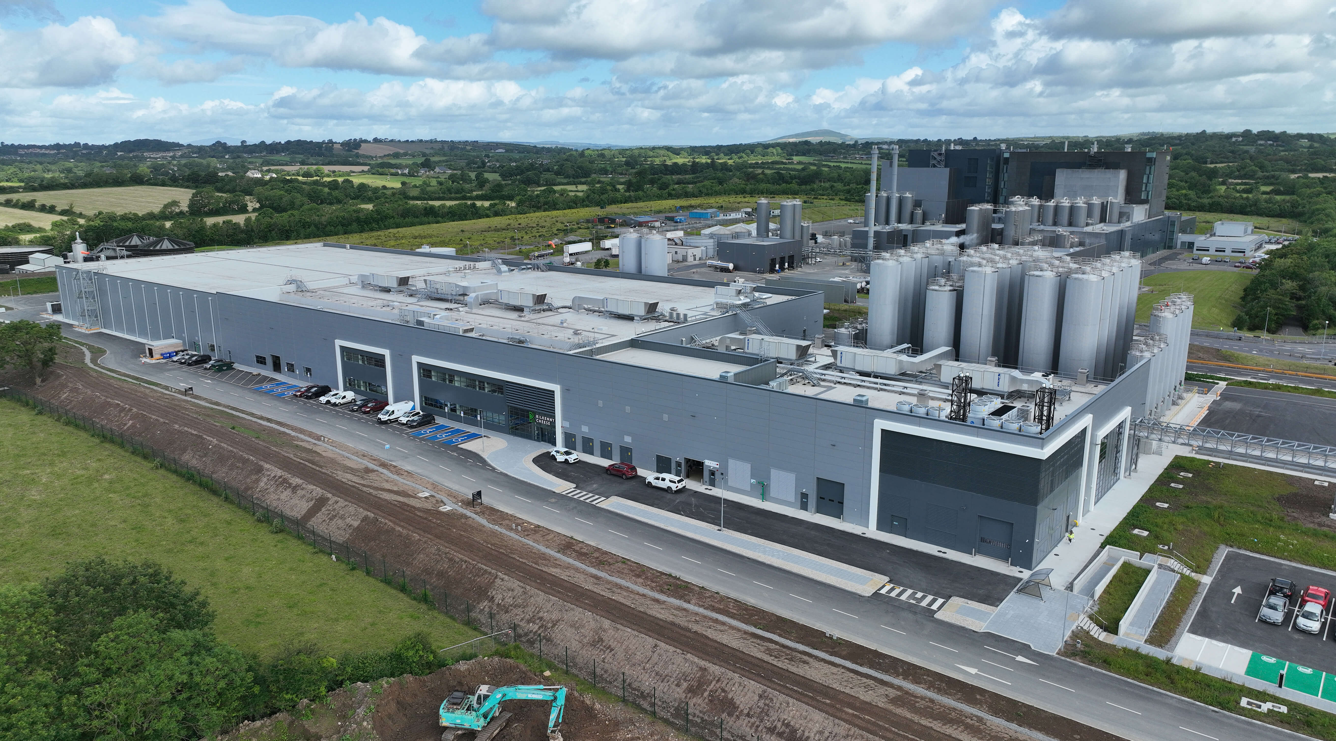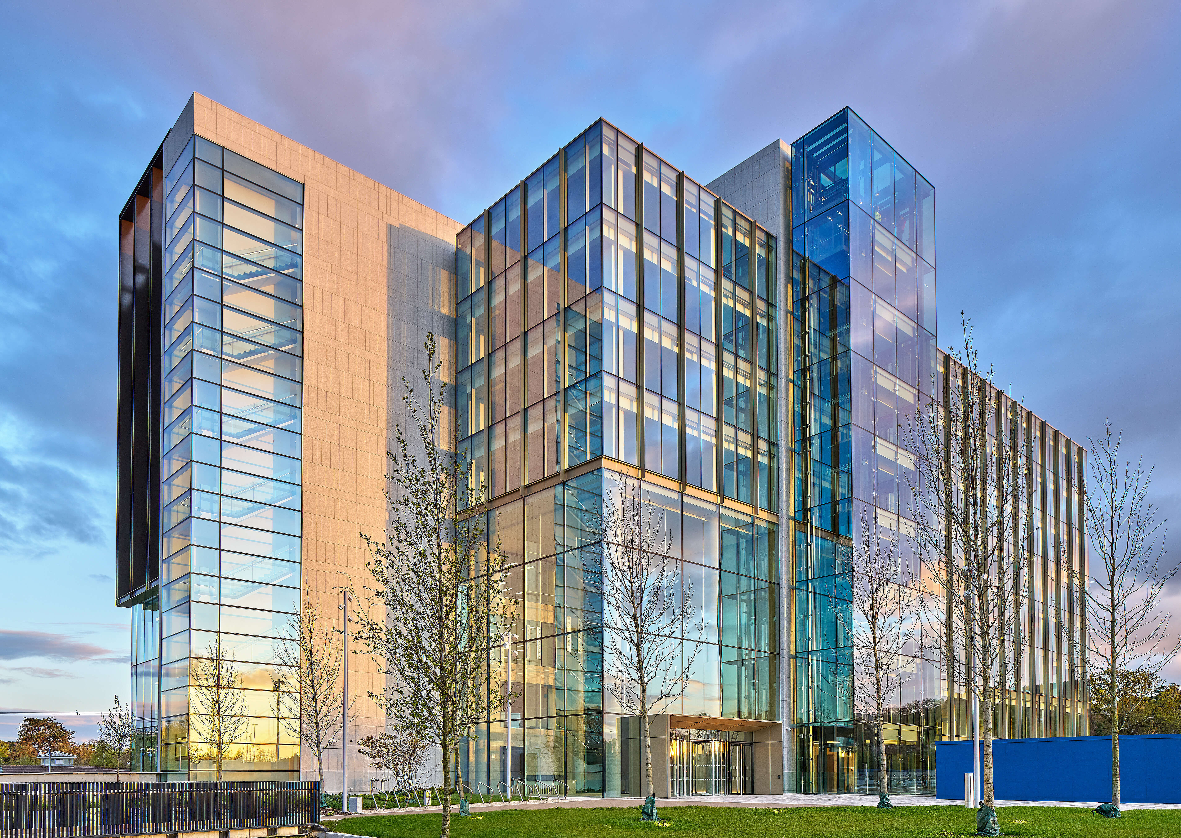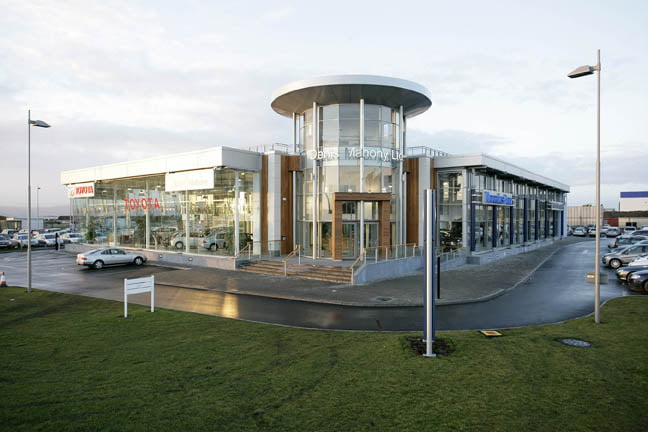
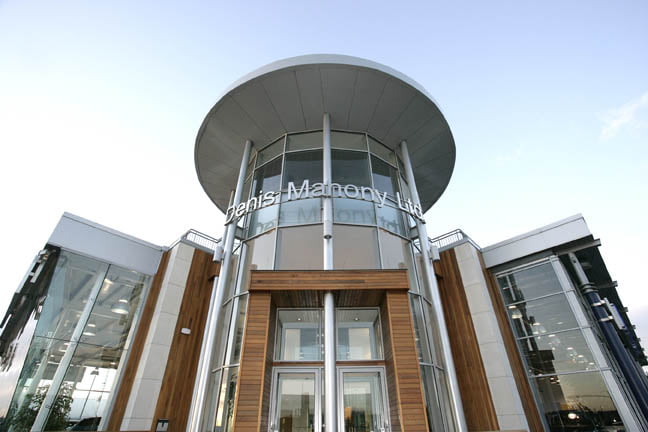
The total floor area over four floors is over 4,400m², and includes a basement car park with an area of 1,830m². The project also involved extensive site works, and the three-storey over basement building has extensive glass frontage to enhance the showrooms’ natural light. The dealership’s most striking feature is the glazed entrance tower and atrium.
