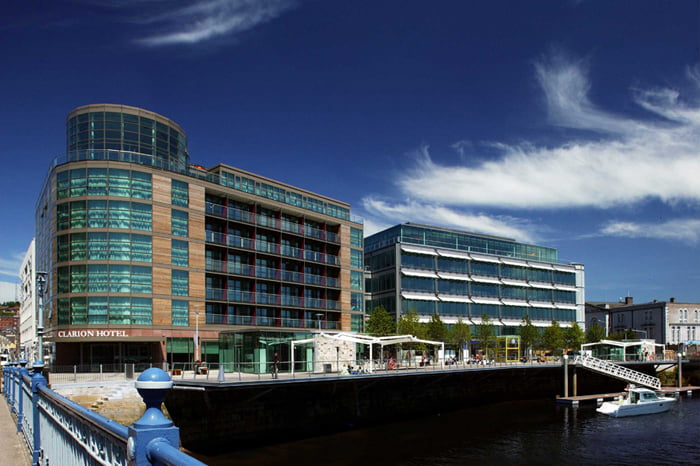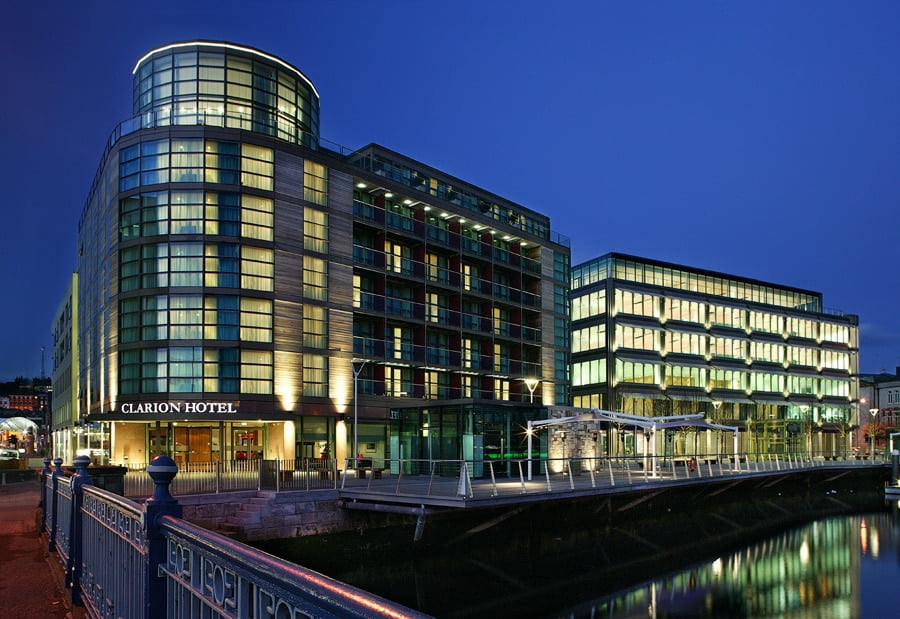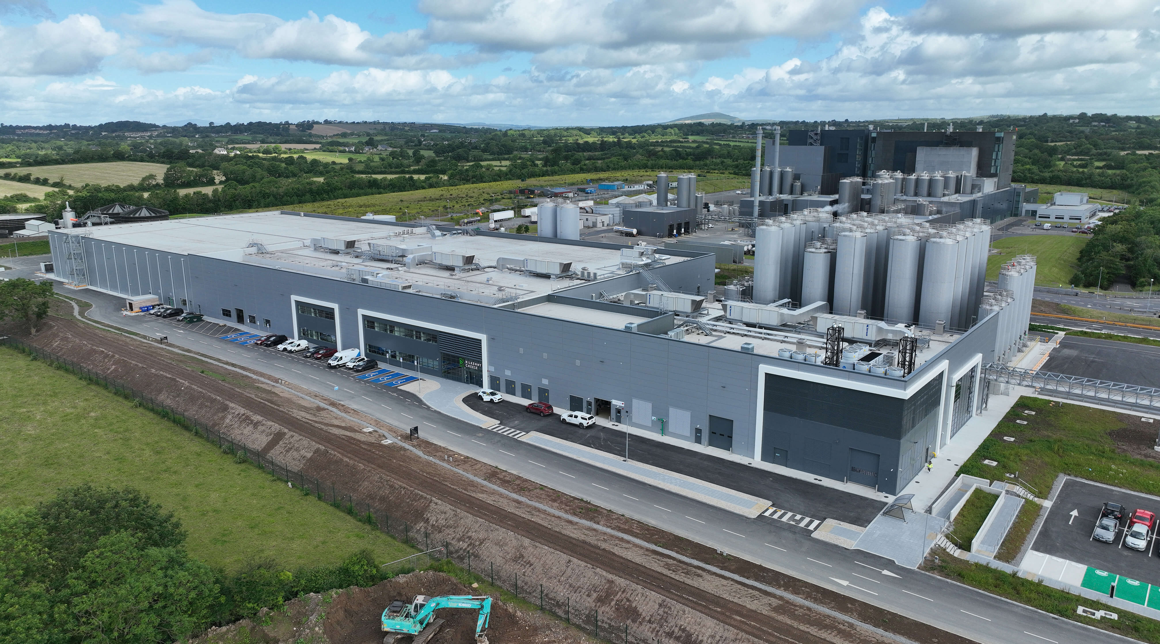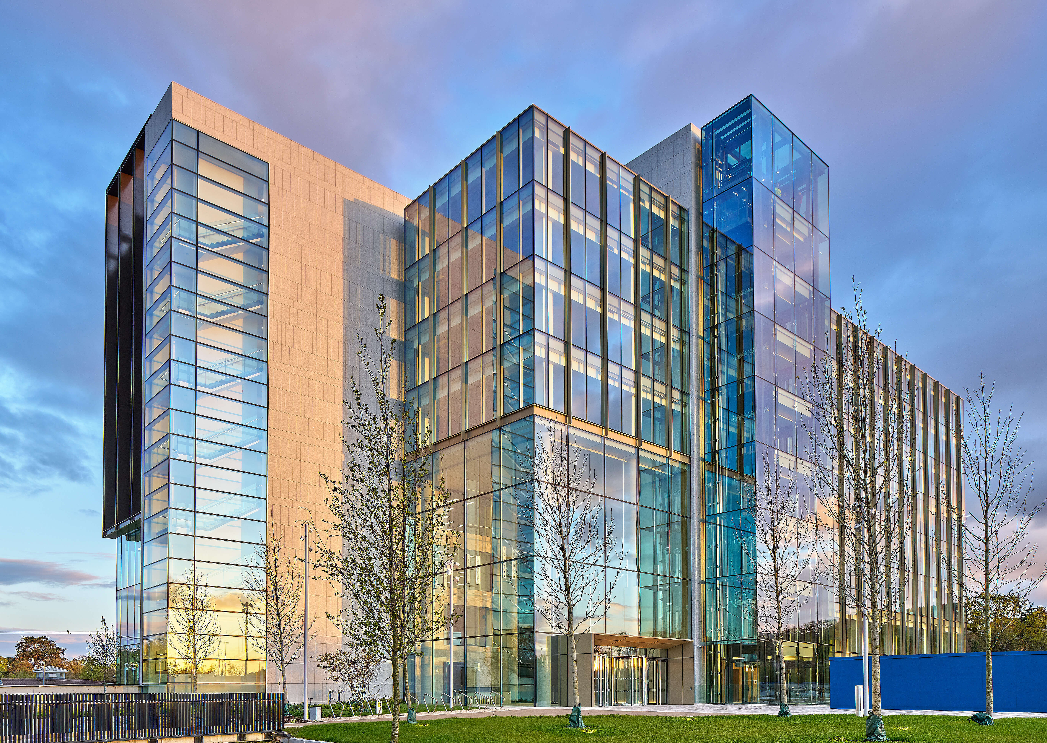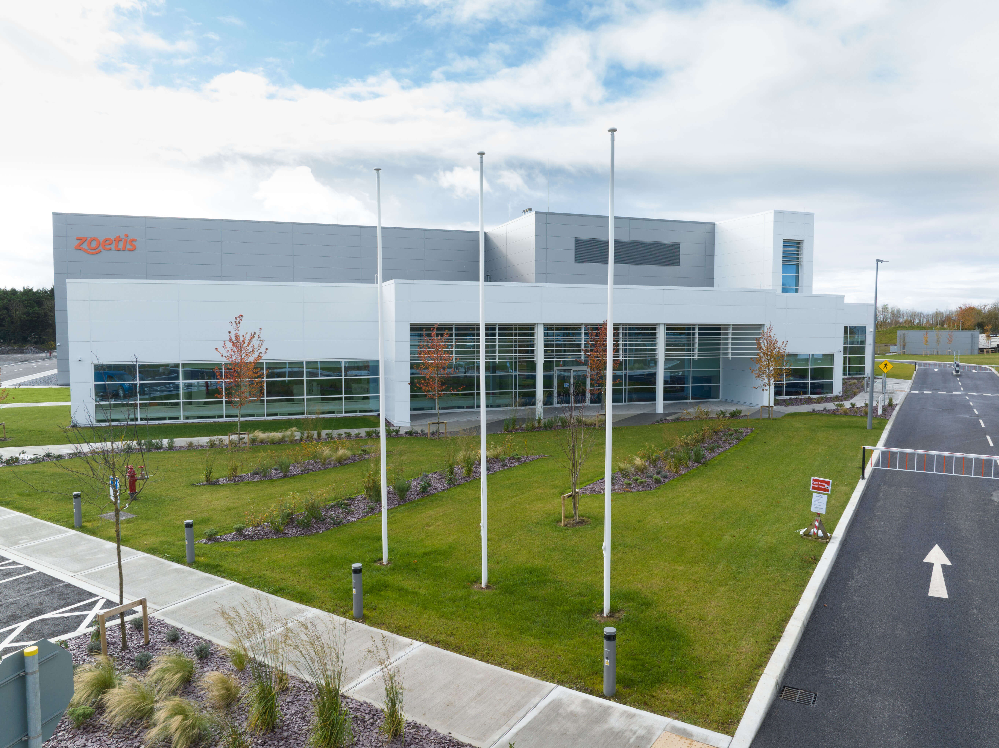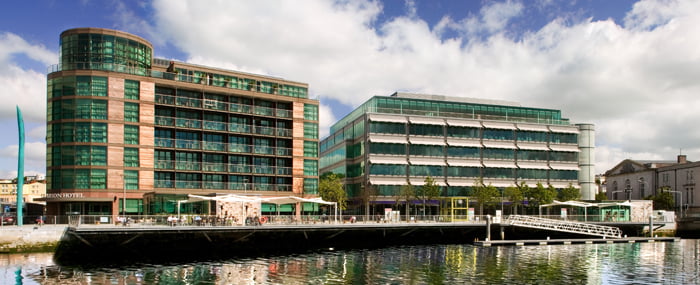
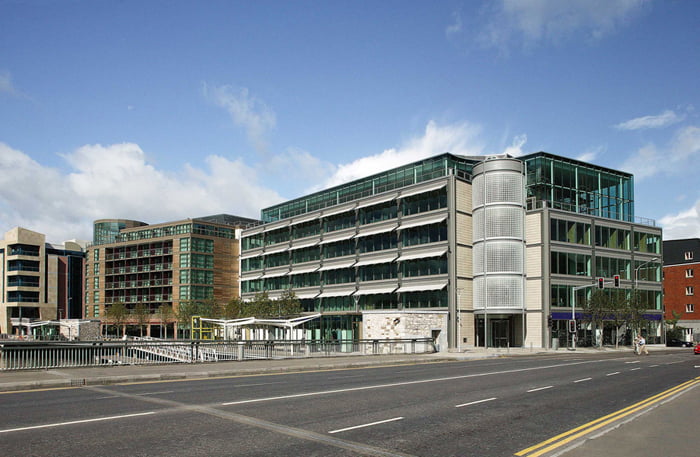
This €70 million project measured a gross floor area of 10,685m², with a double-level basement standing at 11,500m² that includes a car park with 280 parking spaces and leisure facilities with a 6m x 18m swimming pool. Full site works included the hard and soft landscaping of the quay as a frontage to the hotel and offices.
Various challenges were overcome to complete this project, which lies in a confined city centre location on the banks of the River Lee. Due to fluctuating groundwater levels, a dewatering system was installed to lower the groundwater levels within the excavation so that construction of the basement could be carried out in dry conditions. This involved the installation of 25 deep wells internal to the sheet piles around the perimeter of the dig. Another concern was the nearby historic Port of Cork Building, which has a stone façade and unknown foundations. Complex testing was carried out to monitor ground movement during foundational work to factor in any control measures required to protect the building.
