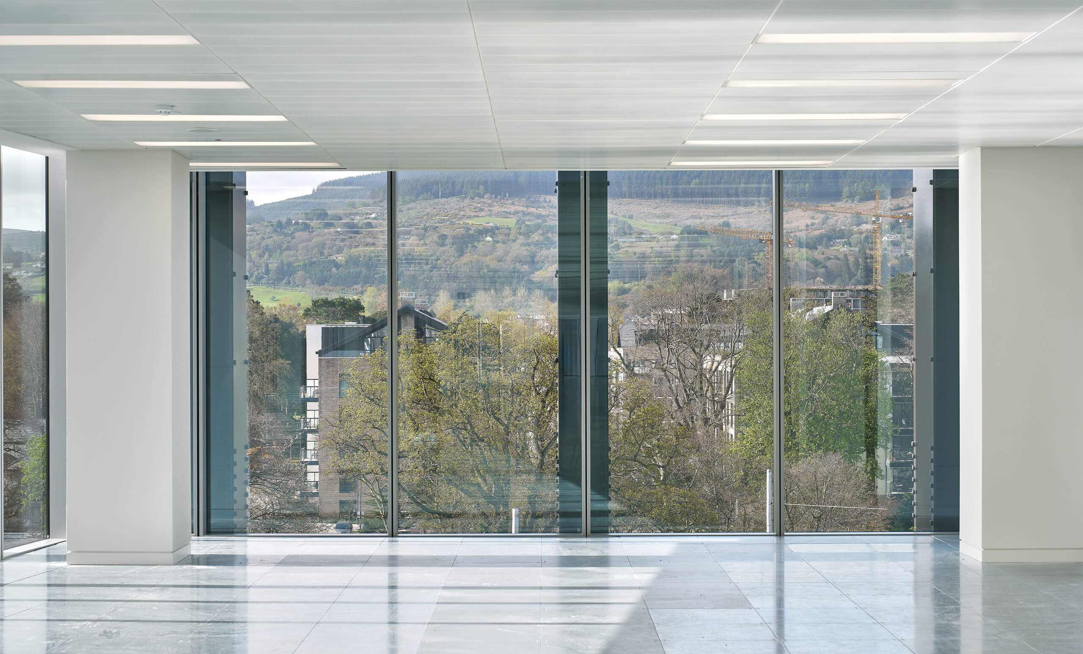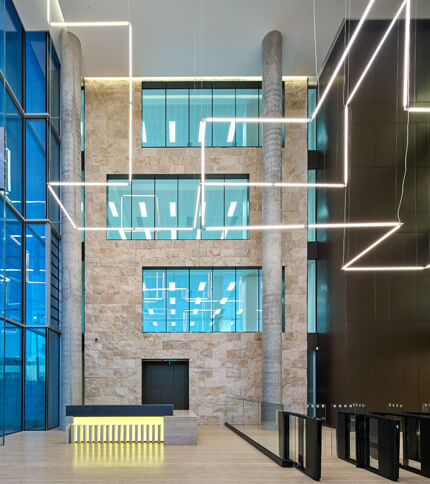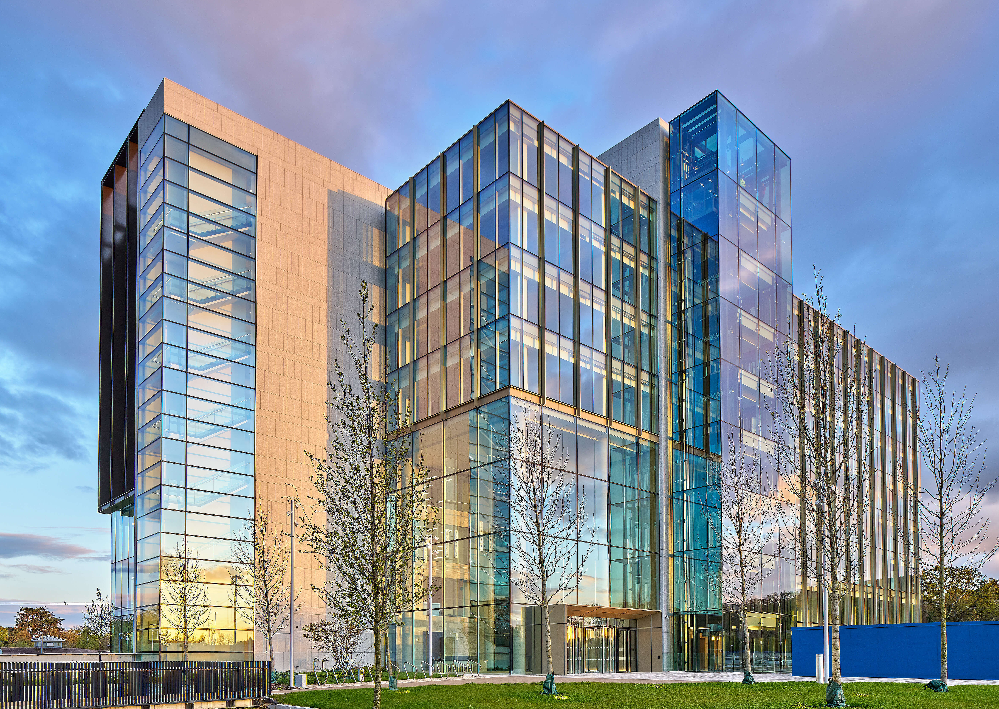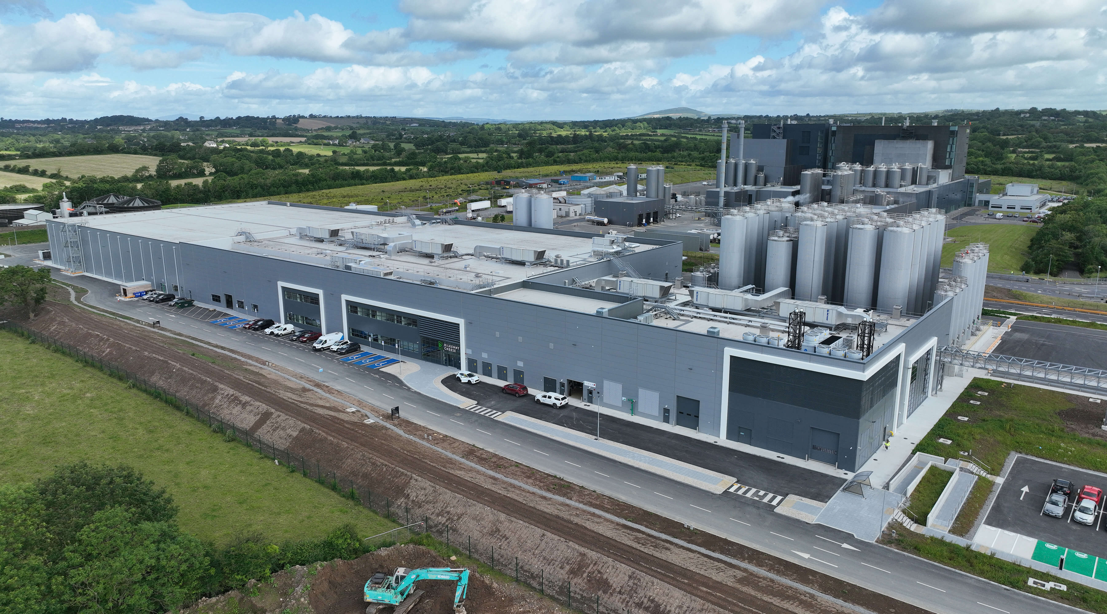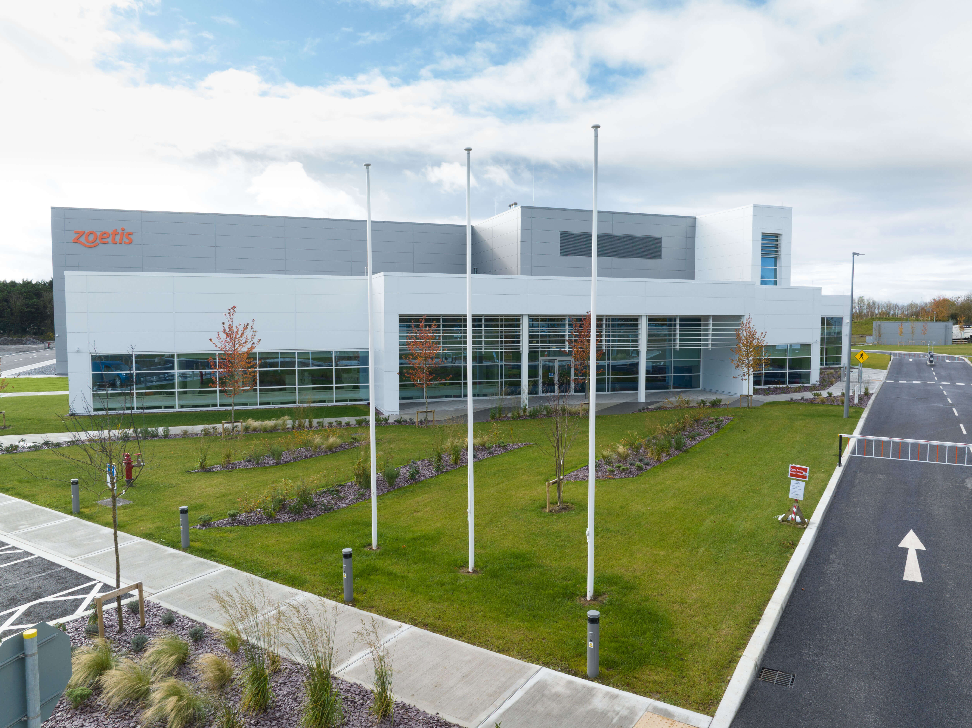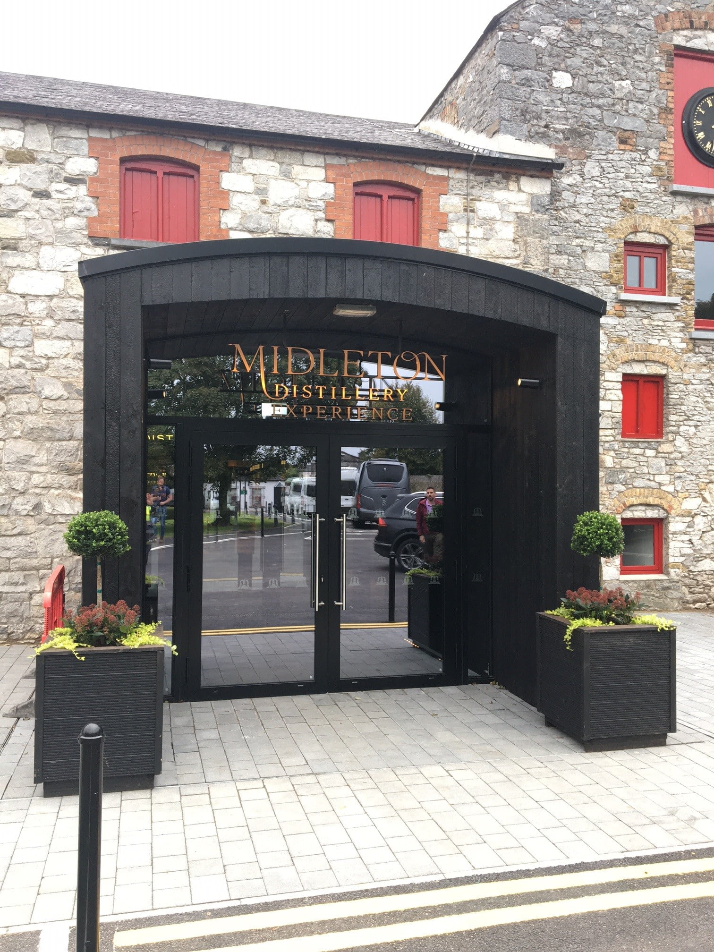Watch footage of our completed project:
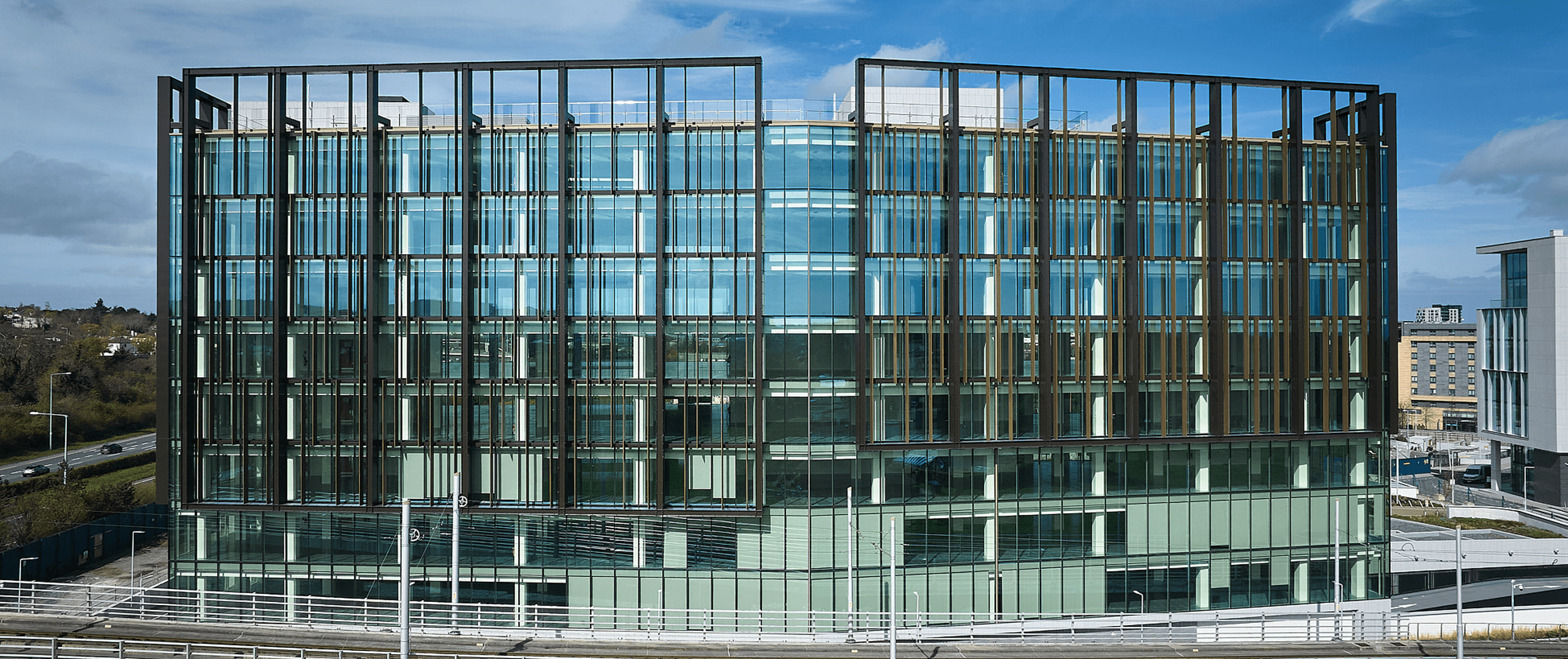
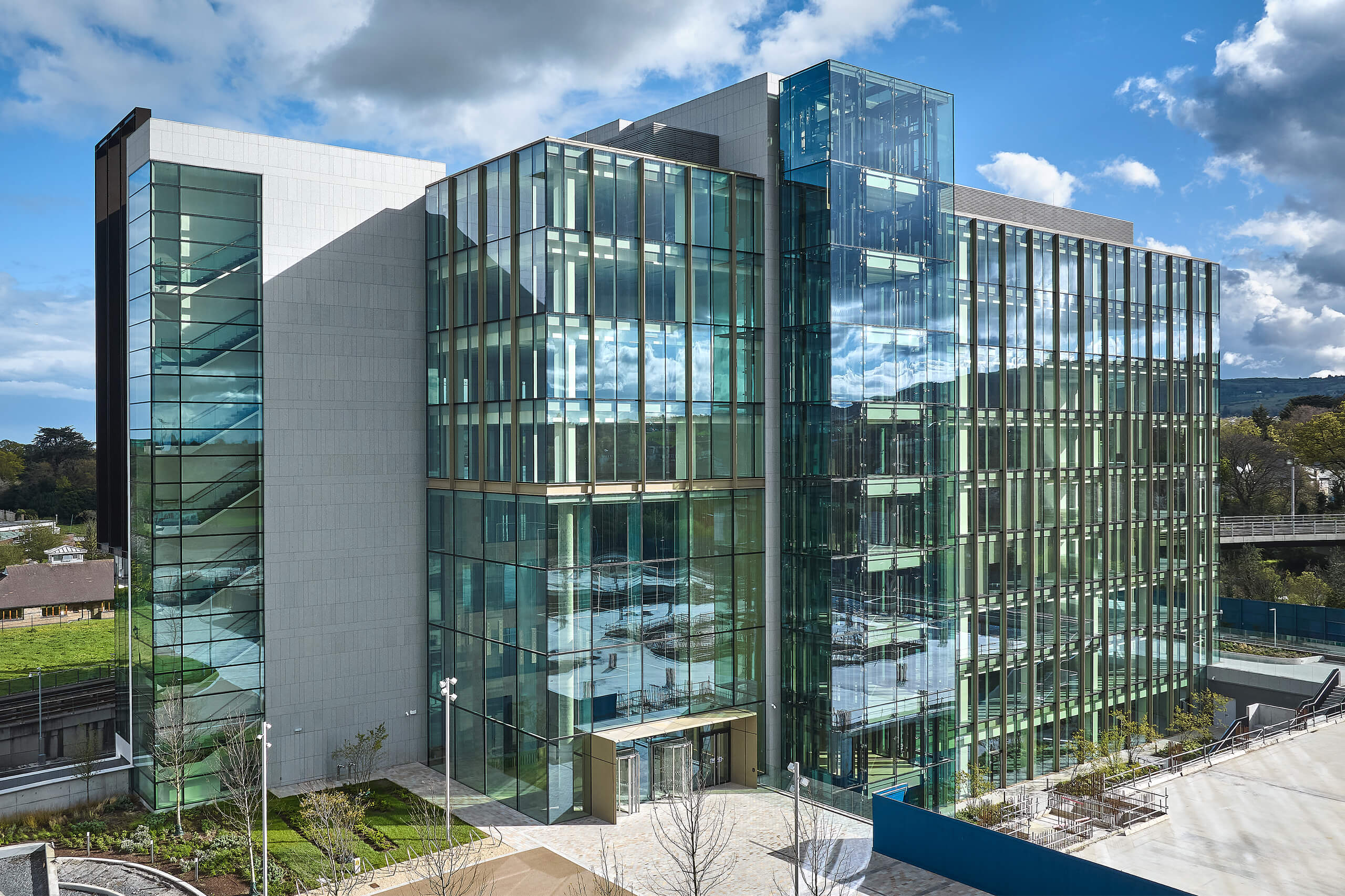
Key features of the new development include:
- Main structure and frame constructed of reinforced concrete
- Aesthetic unitised curtain walling system façade with striking external feature framework and vertical fins
- Fully glazed feature stairs and panoramic lifts
- Architectural concrete finish to in-situ and precast stairs
- Triple-storey glazed entrance, complemented by travertine stone floor and wall finishes
- State-of-the-art mechanical and electrical fit-out
- 19,270 sq. m of Grade A office accommodation
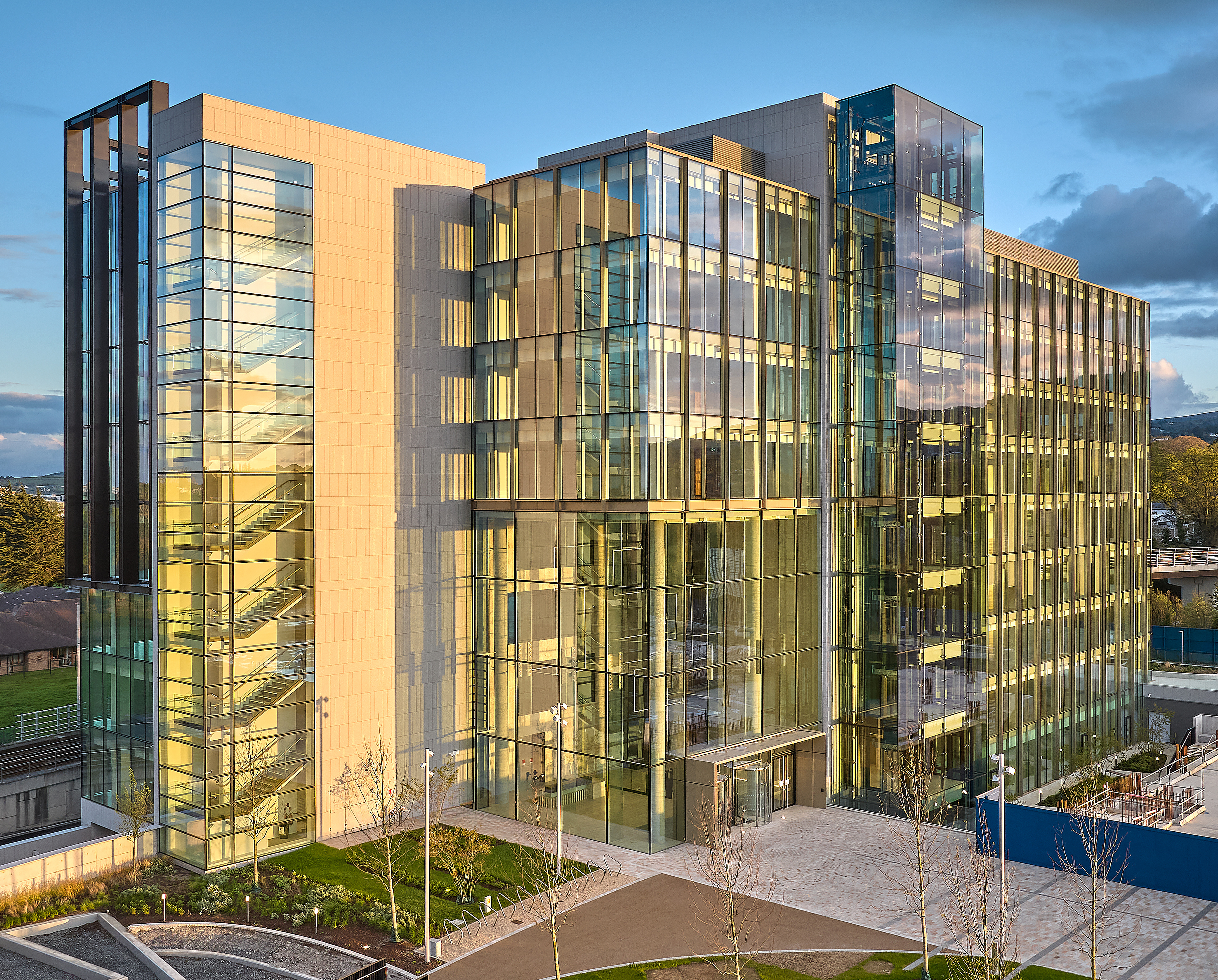
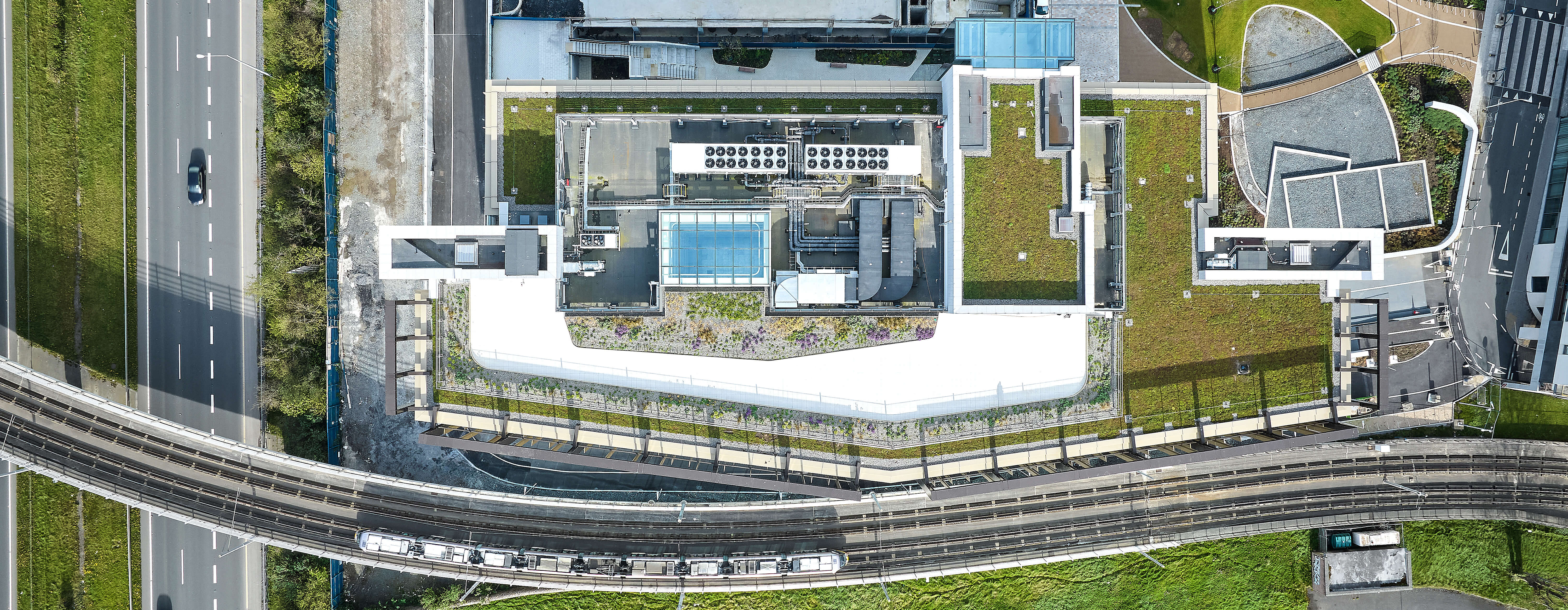
The double basement area provides 190 basement car parking spaces, 20 EV spaces and 120 bicycle spaces, aligning with a commitment to sustainable transport.
The project also incorporates extensive site infrastructure works, including internal roads, cycle paths, ESB substations, plant rooms, comprehensive civil drainage works, and hard and soft landscaping over the podium slab.
