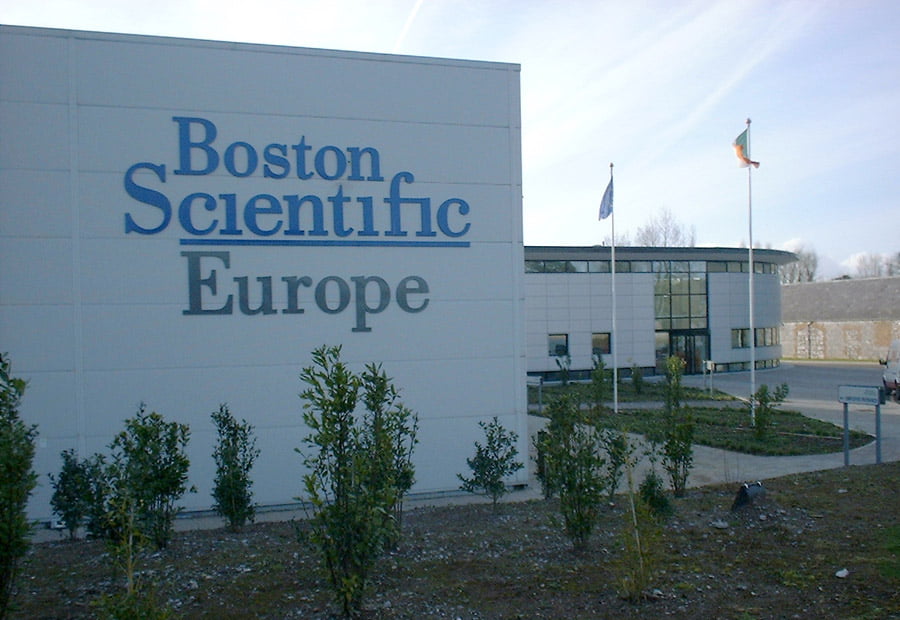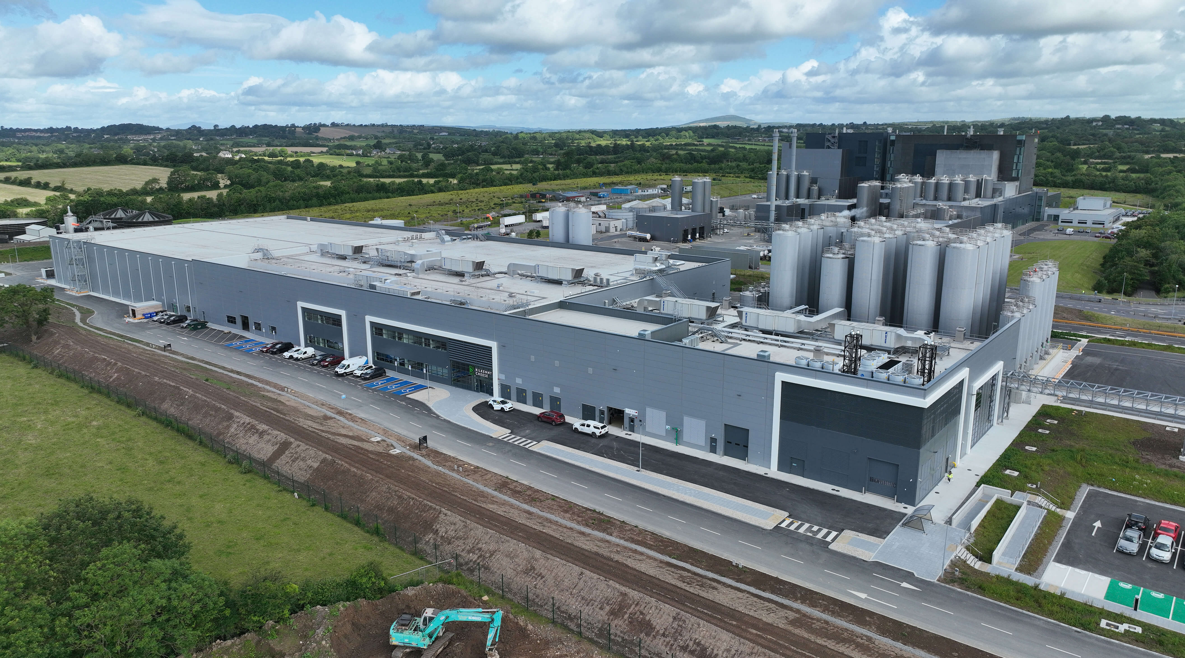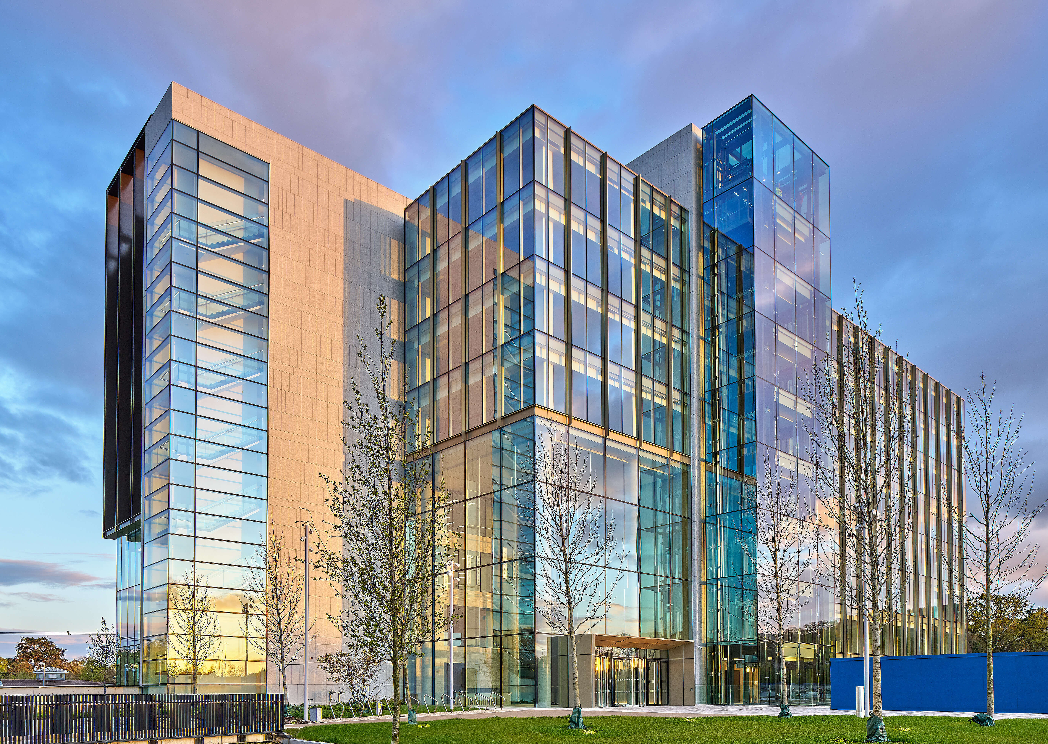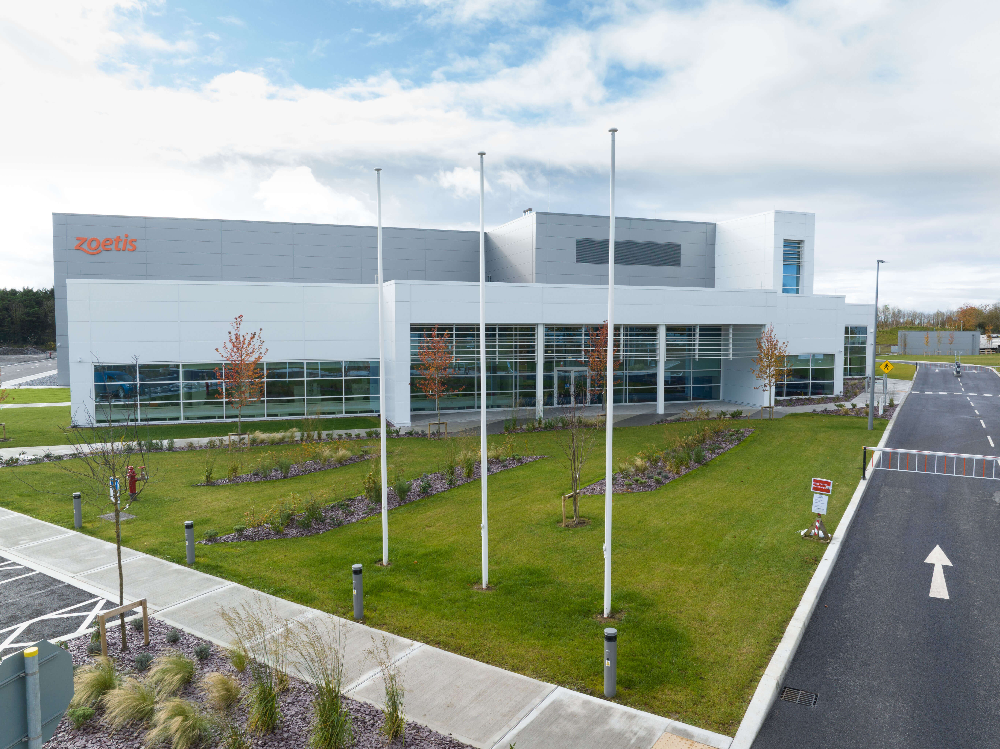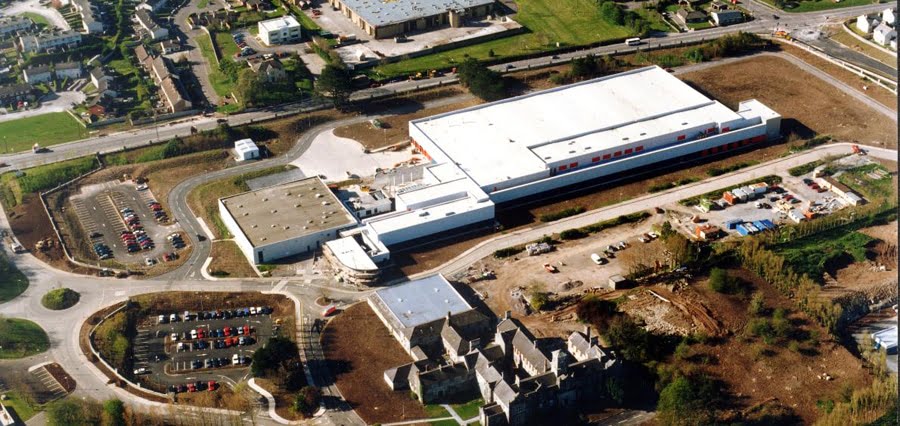
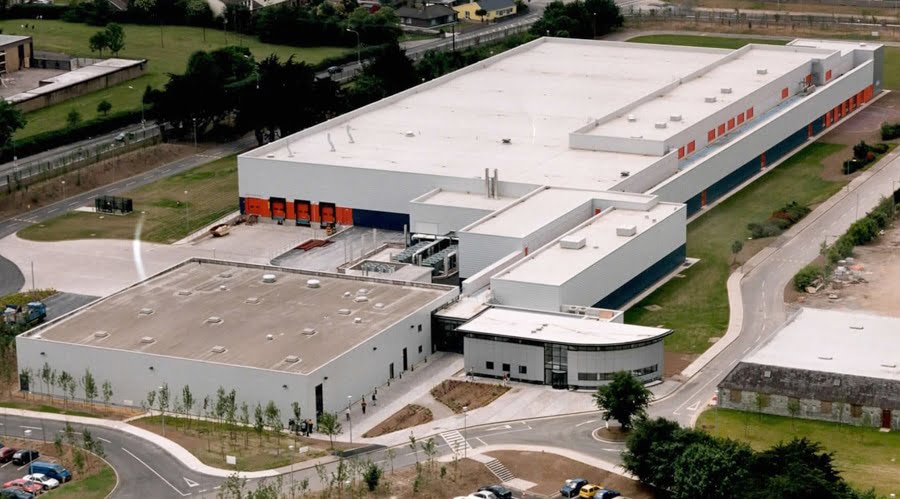
The new manufacturing building was constructed using reinforced concrete foundations and a structural steel frame with both precast and insitu composite metal deck concrete suspended floor slabs. The façade consists of insulated architectural cladding panels, curtain wall glazing and architectural brickwork, while the roof has a metal roof deck and Trocal roofing membrane.
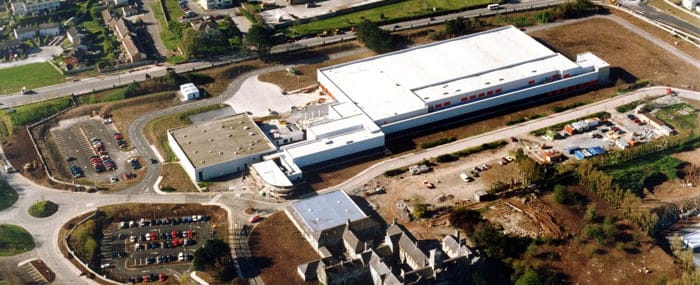
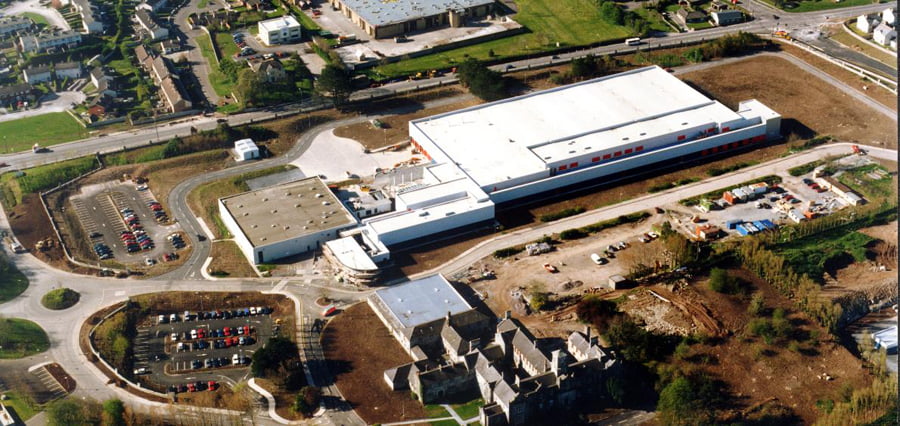
The contract also included the full installation of extensive mechanical and electrical services (including cooling systems) and the complete architectural fit-out of the warehouses, clean room and offices.
PJ Hegarty followed stringent quality control procedures for inspection and signing off, and we coordinated closely with Boston Scientific to ensure there was no disruption to existing factory operations.
