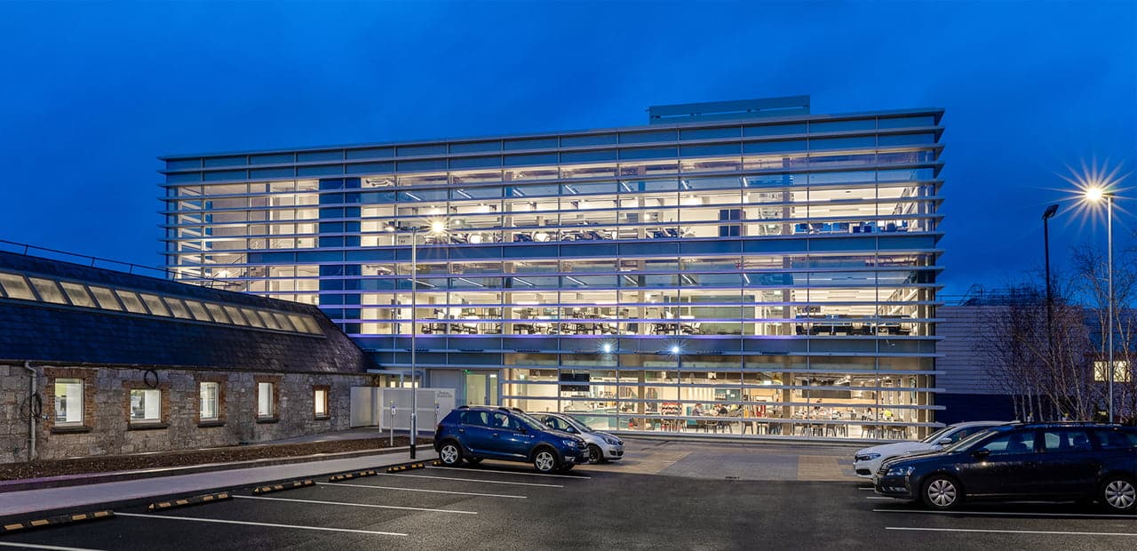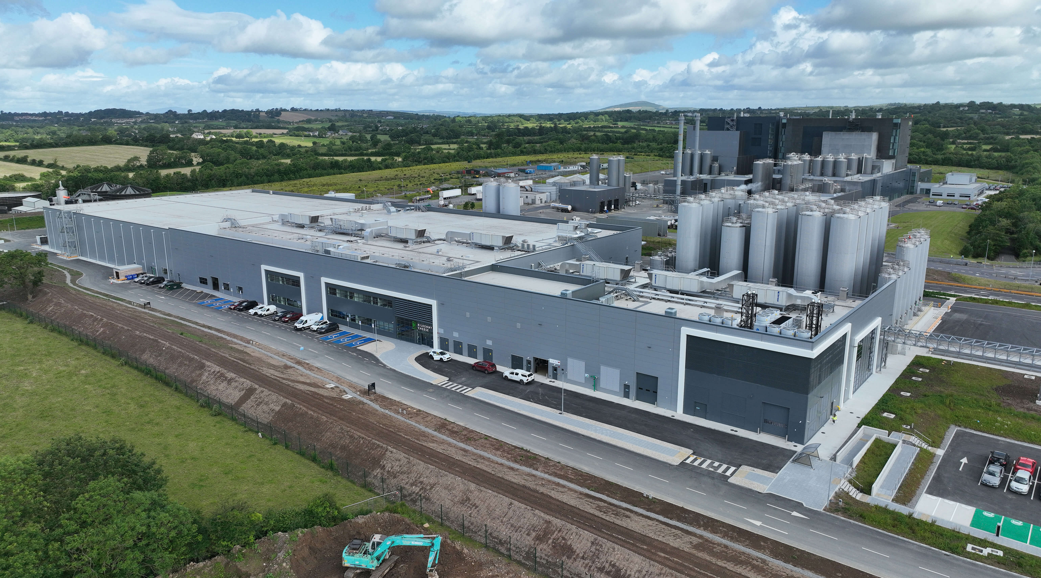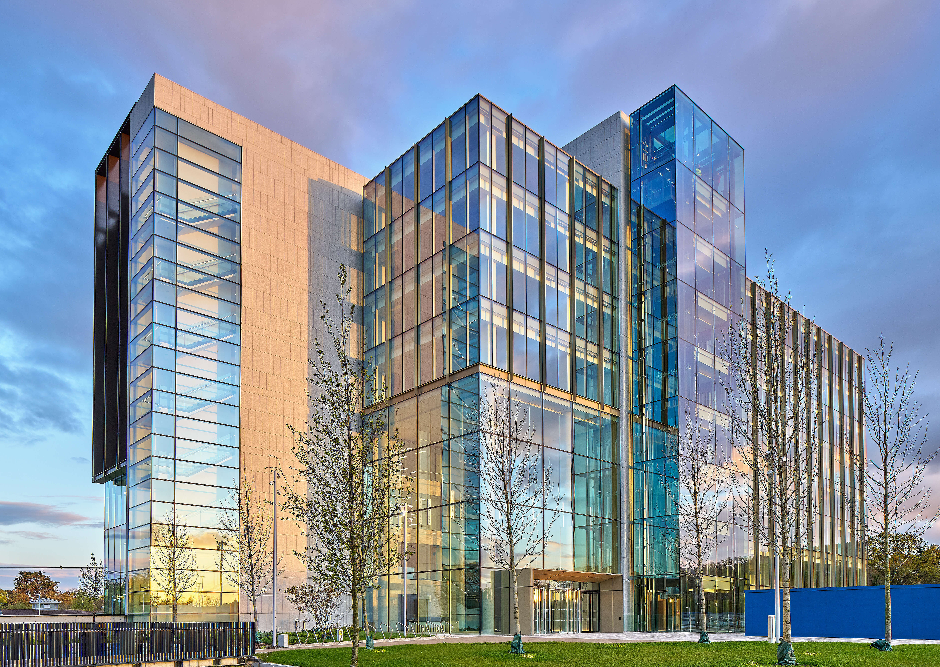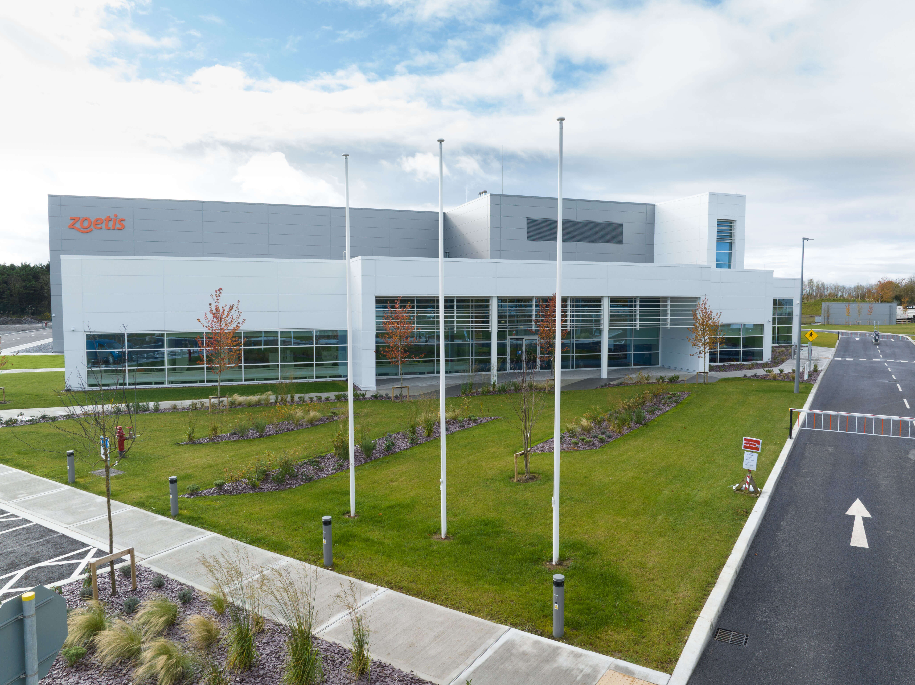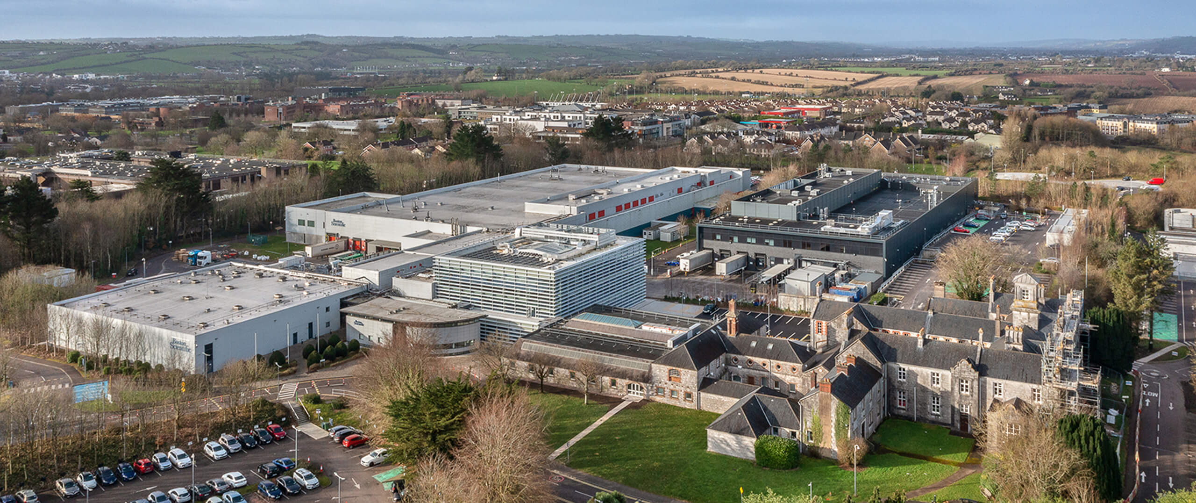
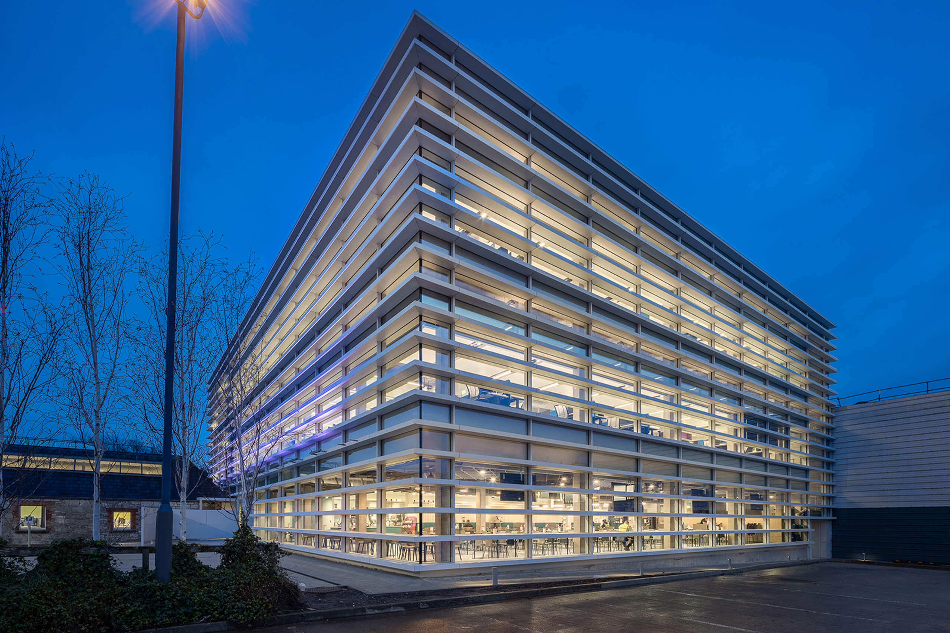
The new building includes a canteen, offices, meeting rooms and support areas over three storeys. Mechanical plant equipment and PV panels are located at roof level. The building is integrated with several existing structures on site.
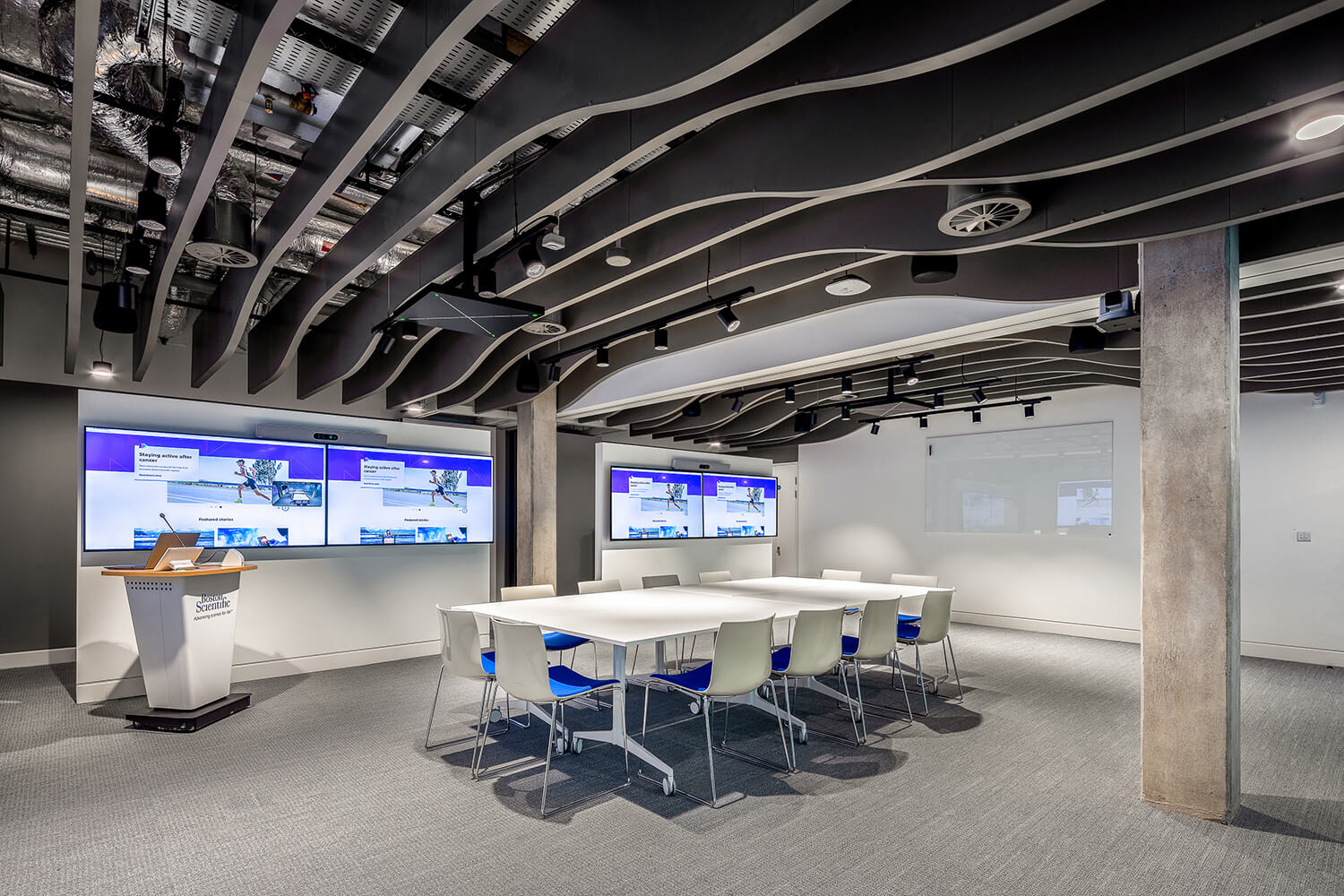
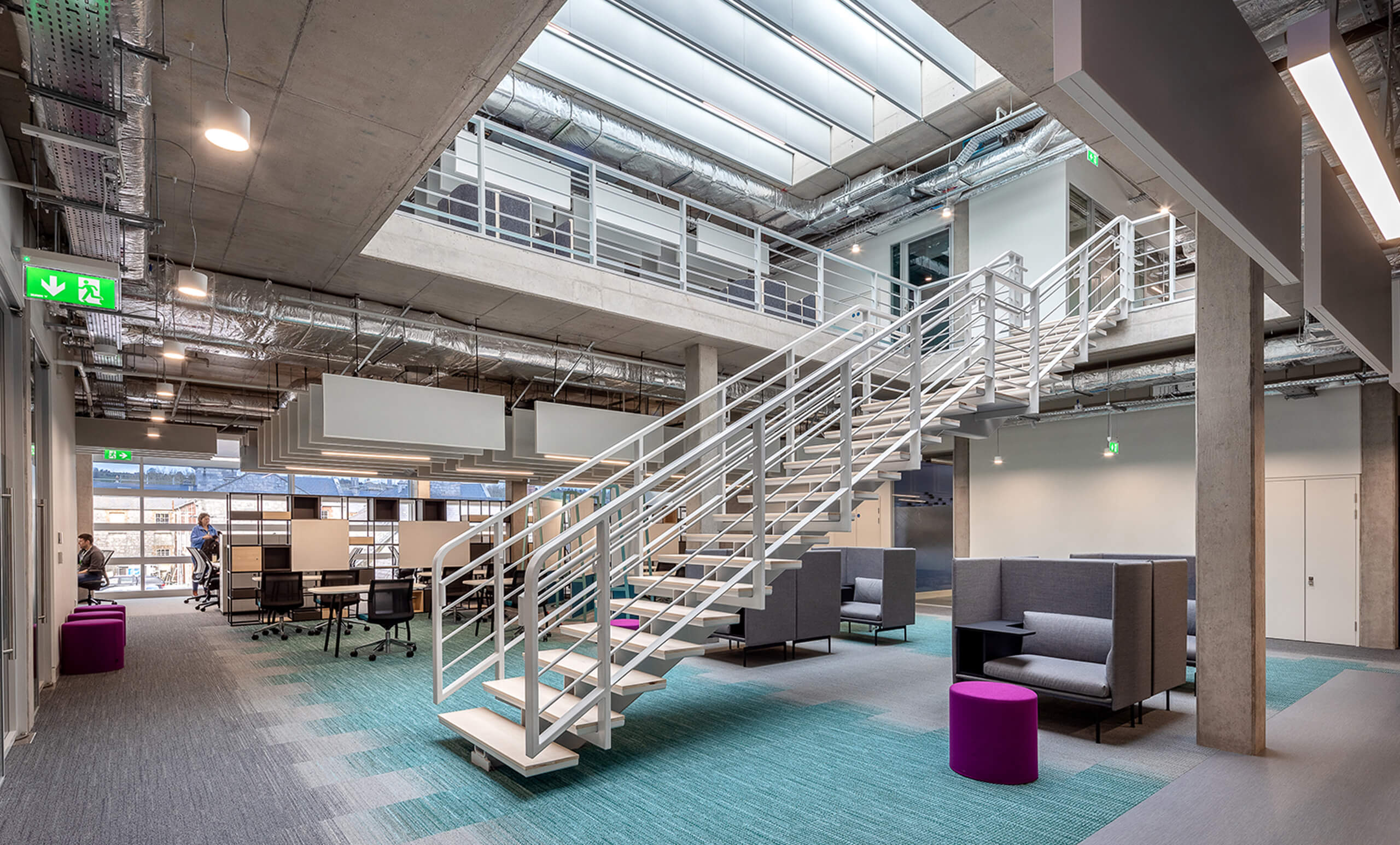
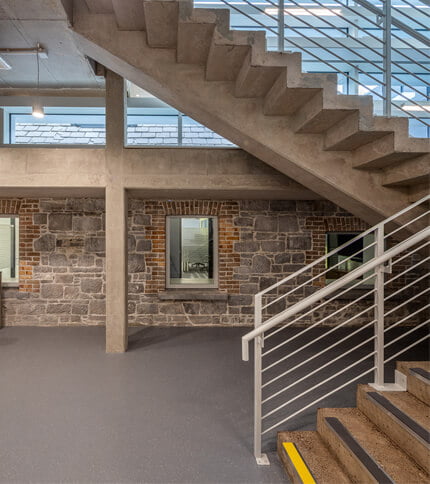
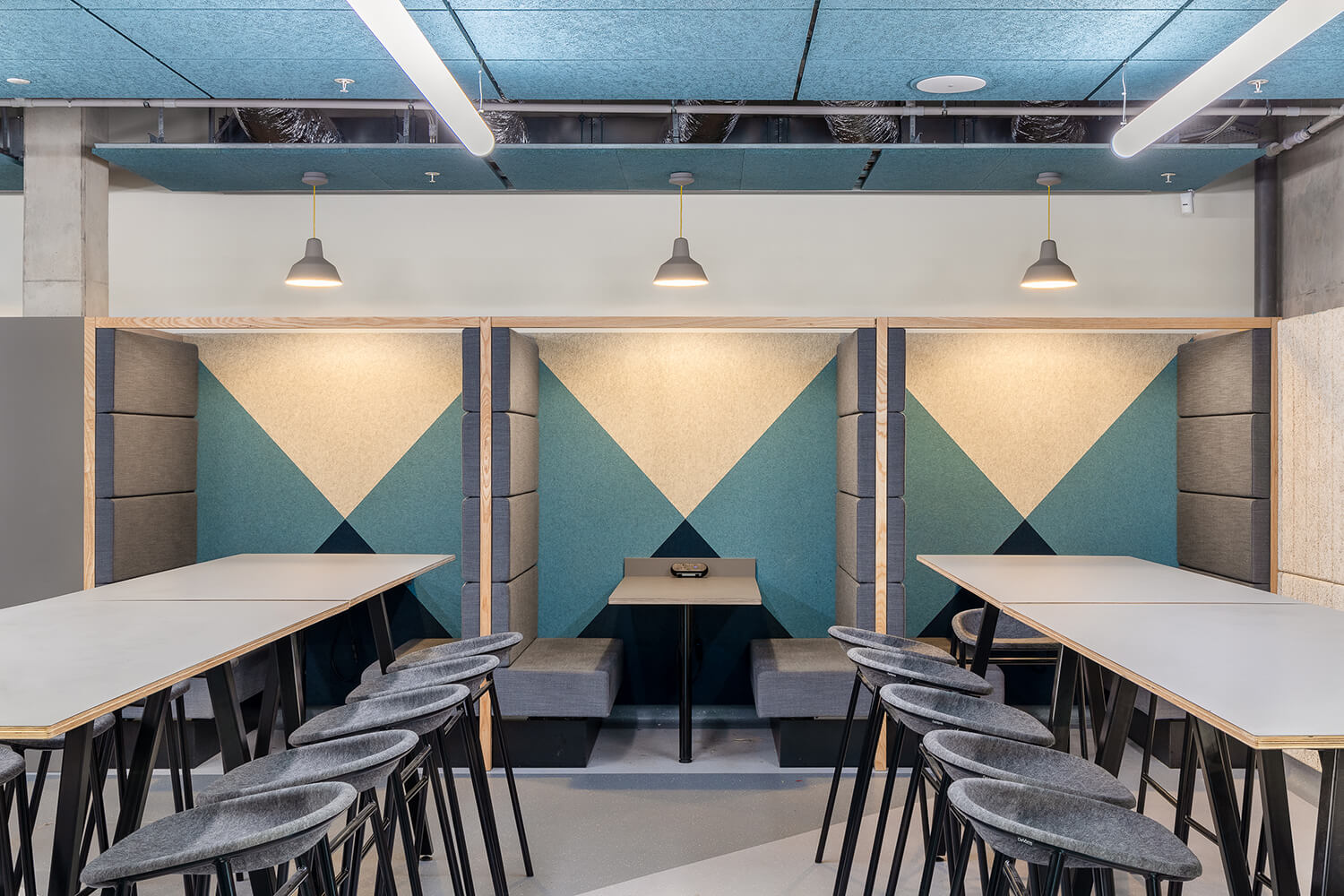
The site works included the relocation of 35 existing car parking spaces and the construction of an additional 40 parking spaces in a new dedicated car parking area, a minor modification to the internal road layout, new landscape areas and planting to boundaries. The development is within the curtilage of a Protected Structure PS637′ Former Munster Institute’.
