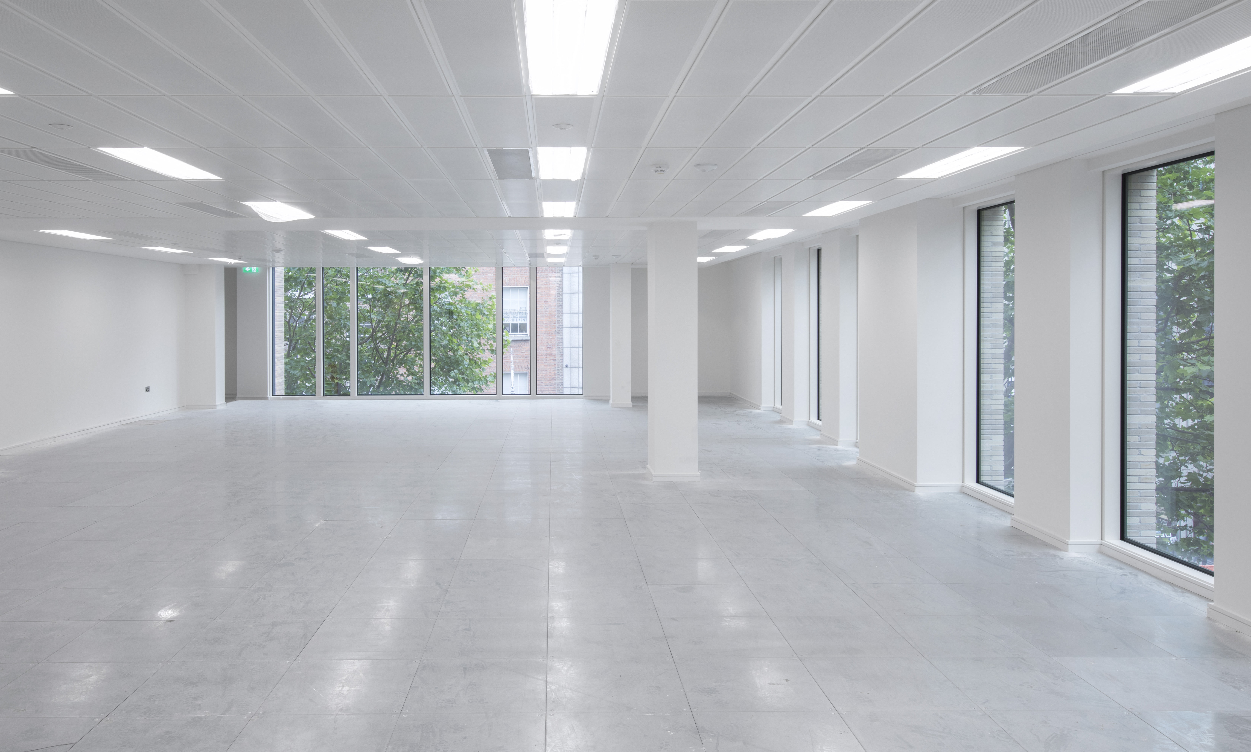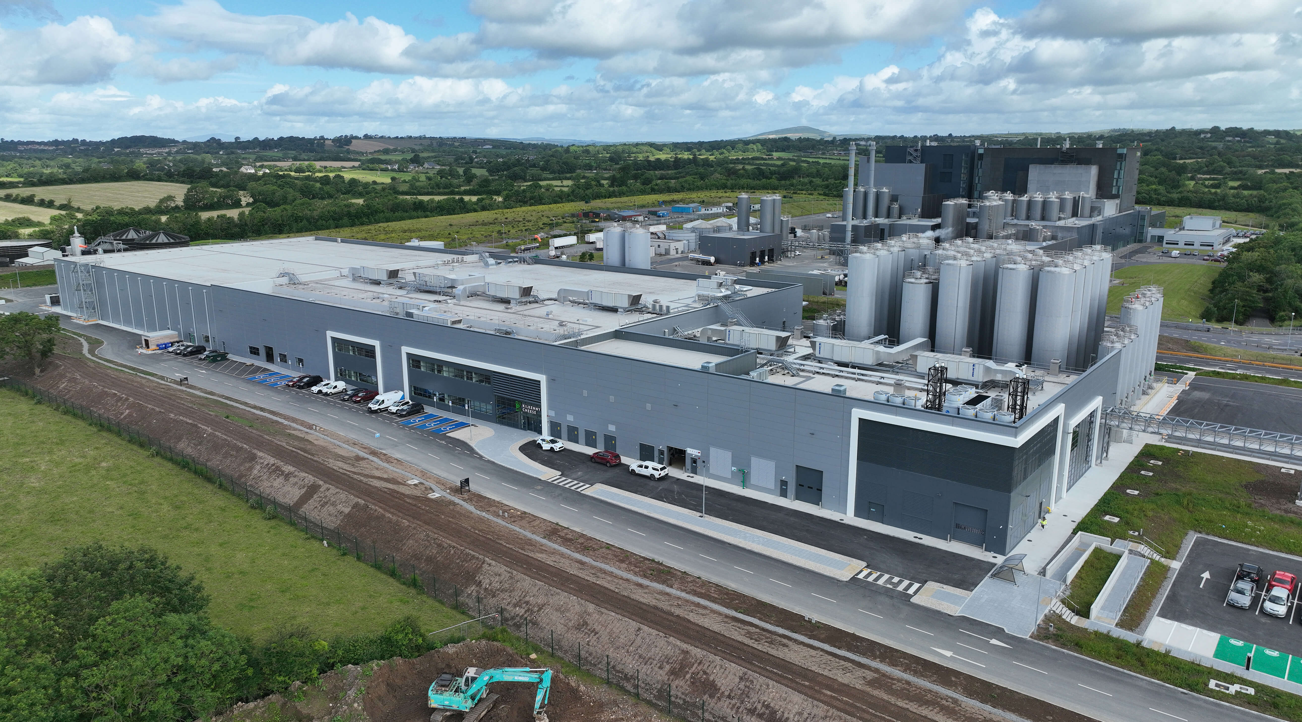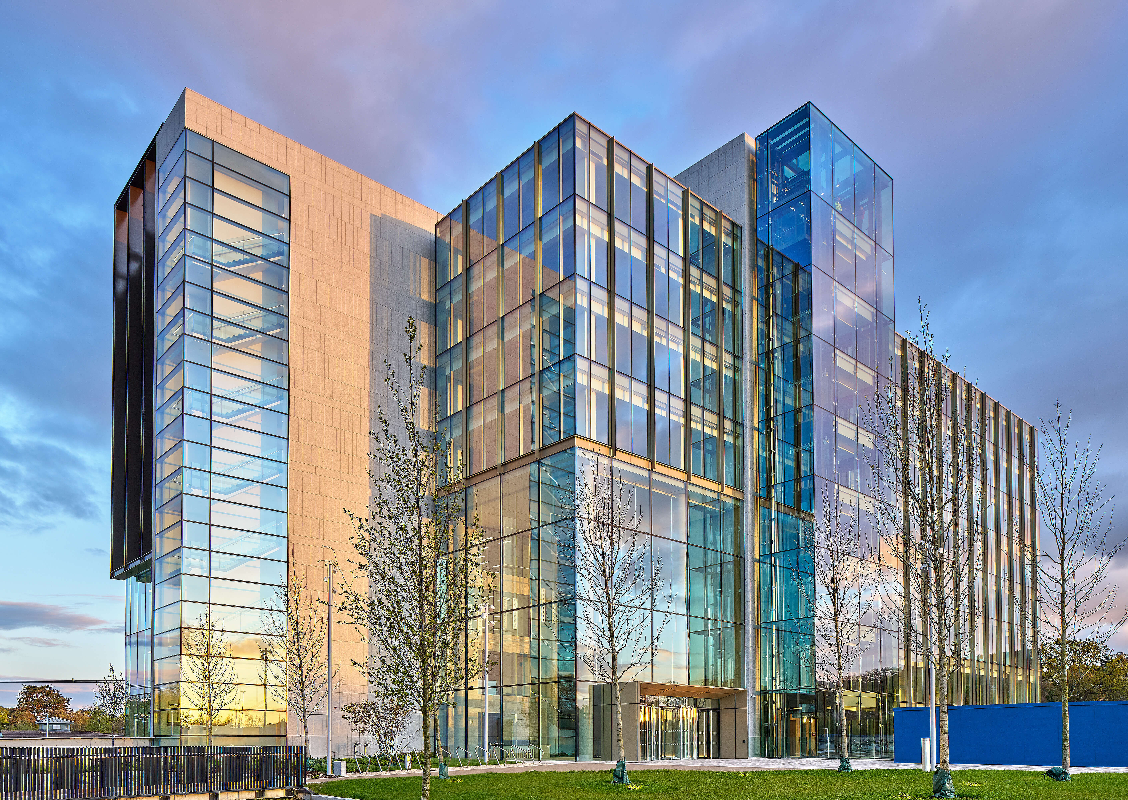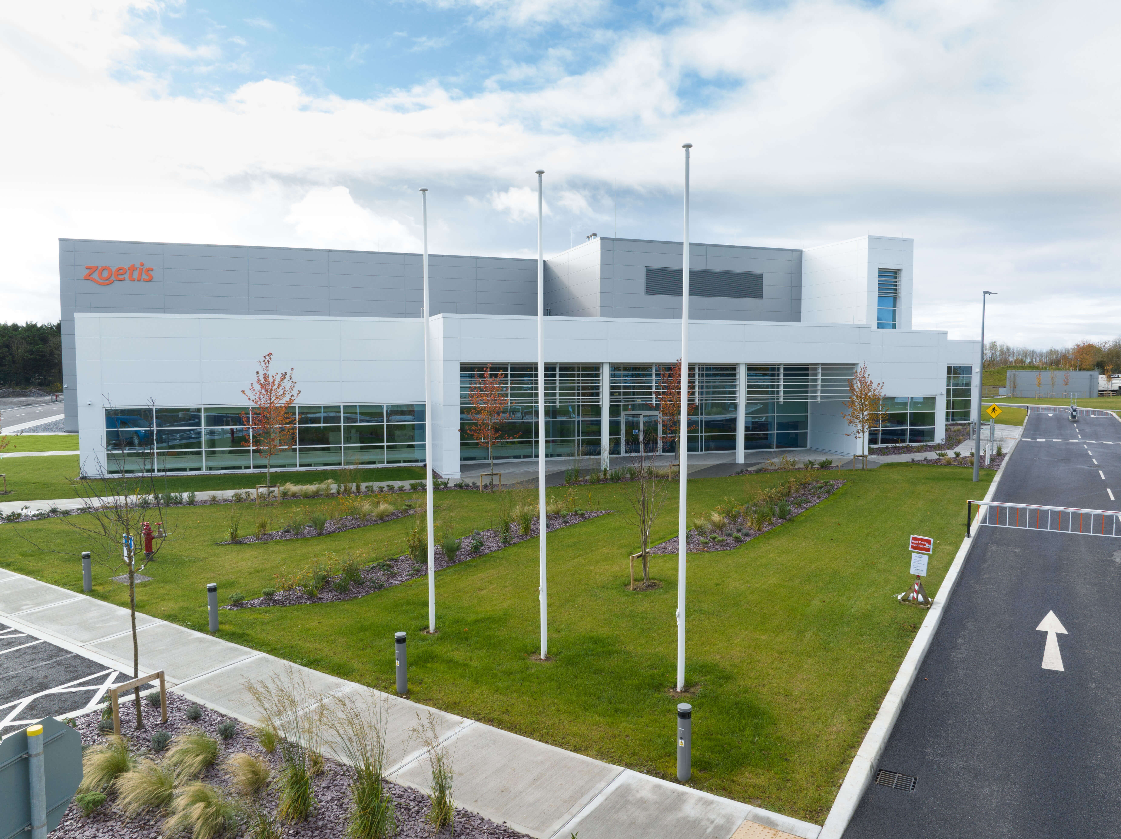

The office project developed by IPUT involved the complete strip out of the existing building back to grey box, removing all existing external glazing / external leaf brickwork, and removing a fifth floor plant room. The refurbishment project included constructing a new fifth floor penthouse, along with new external Petersen brickwork, glazing and roof covering.
The building also includes a newly constructed reception area and a full refurbishment and fit-out of floors 1-4, to CAT A Landlord Standard.




