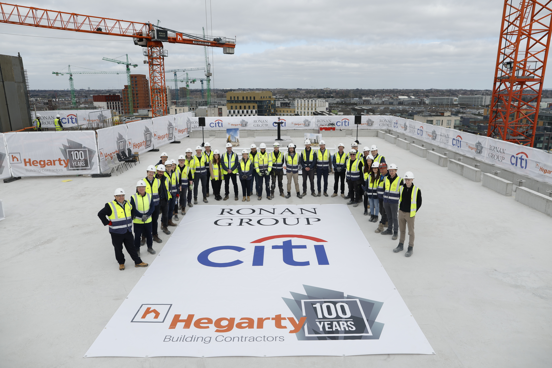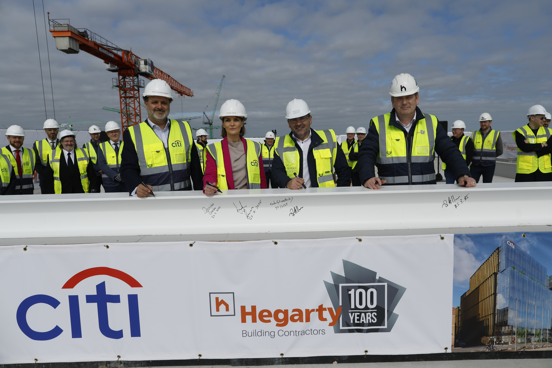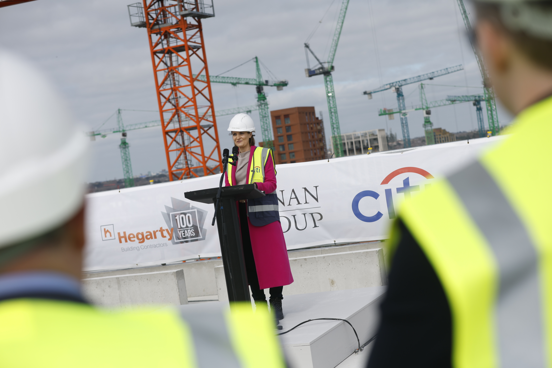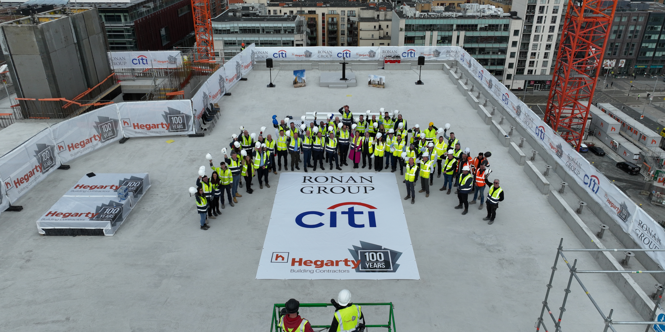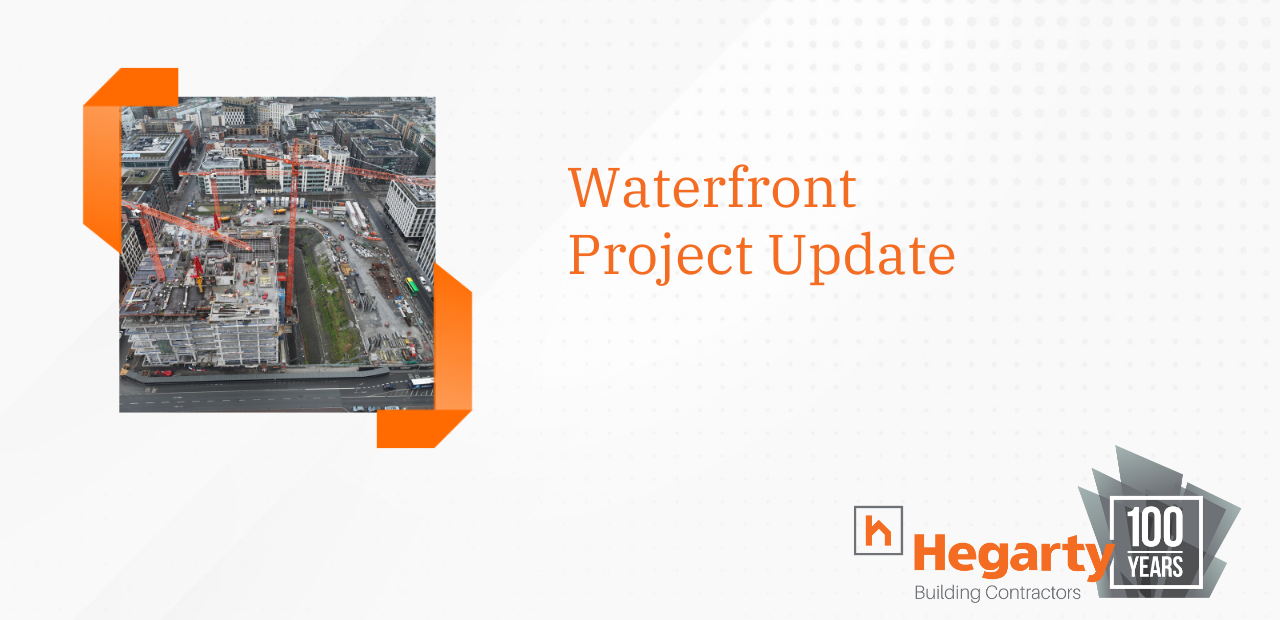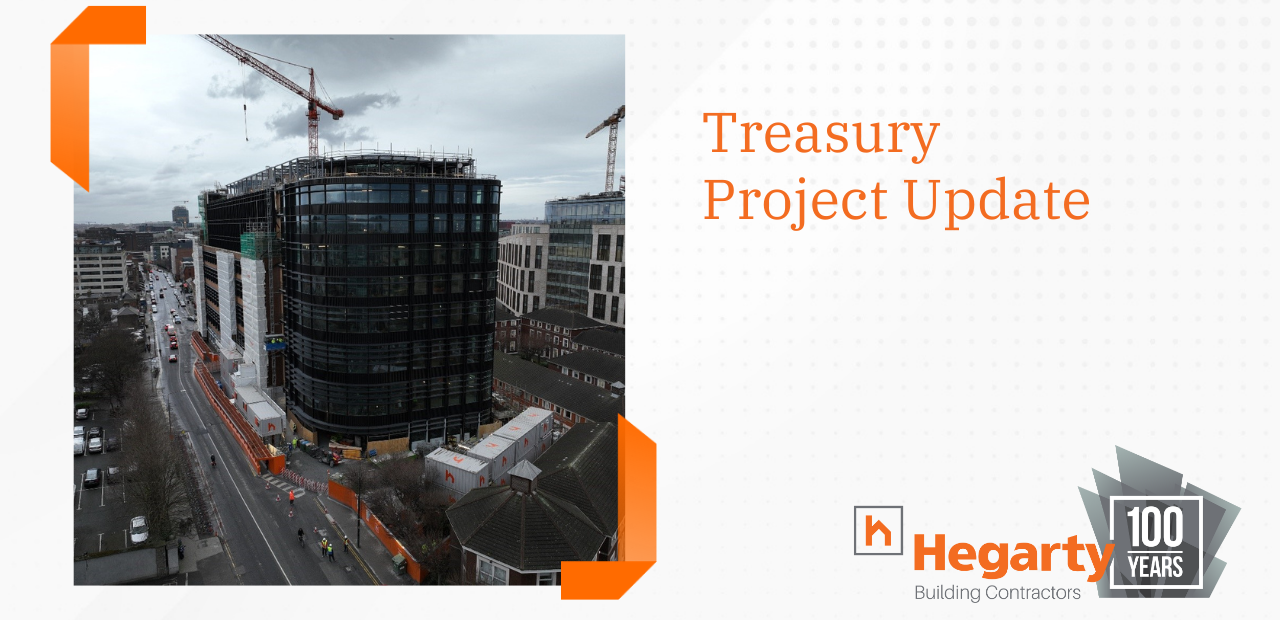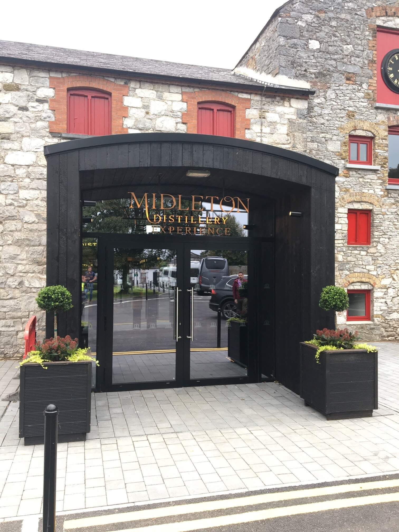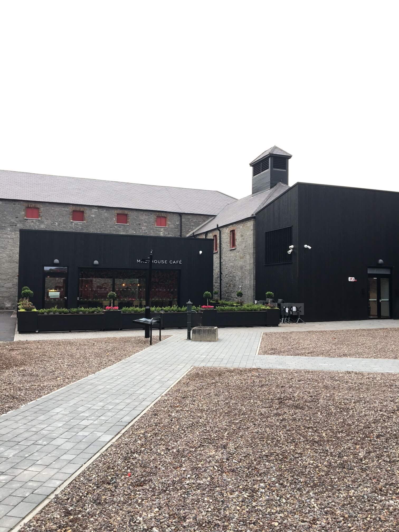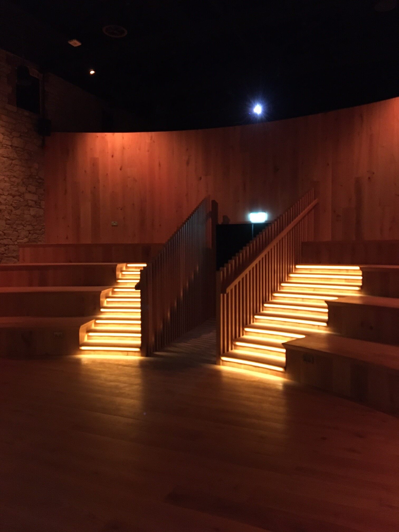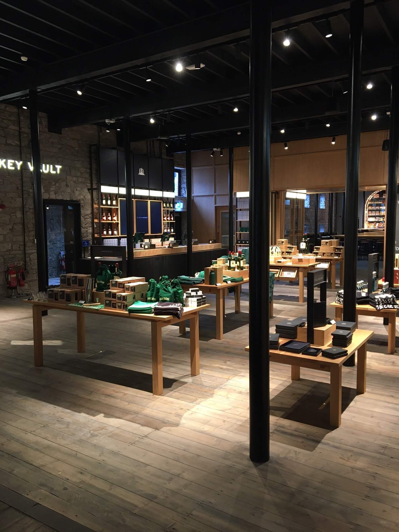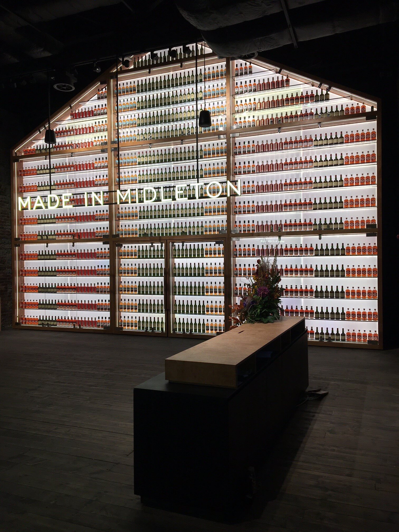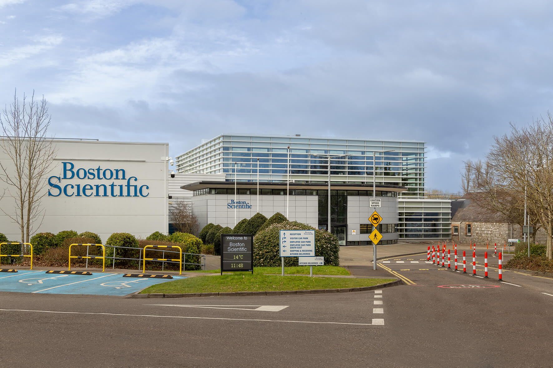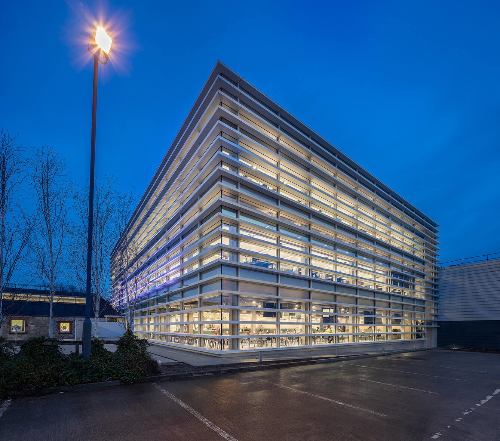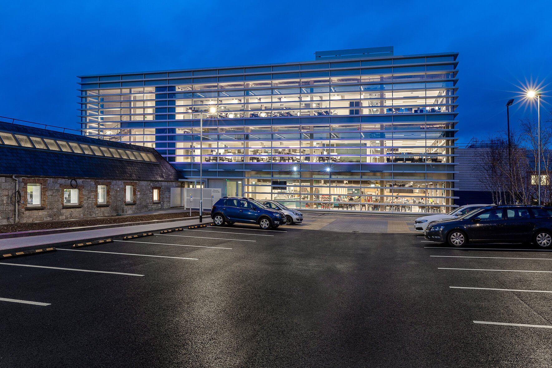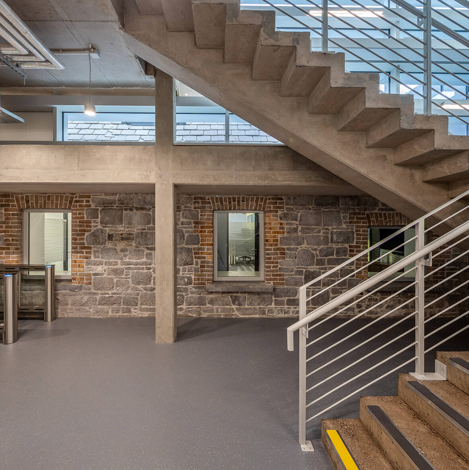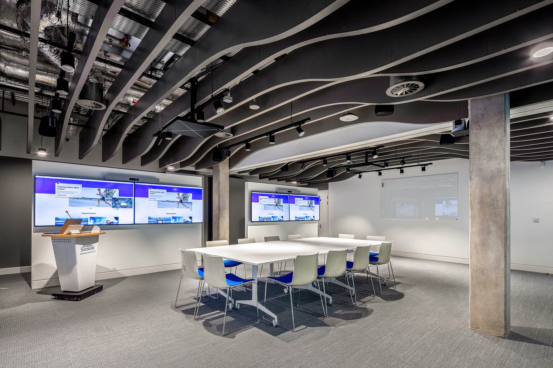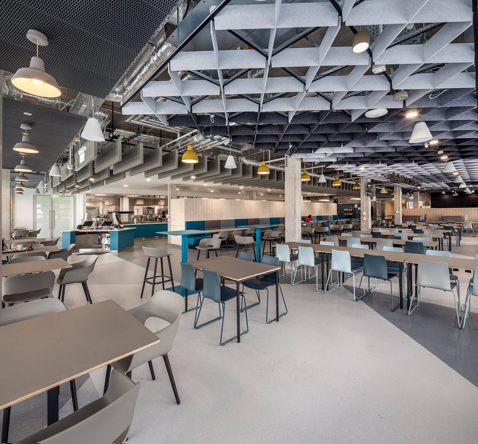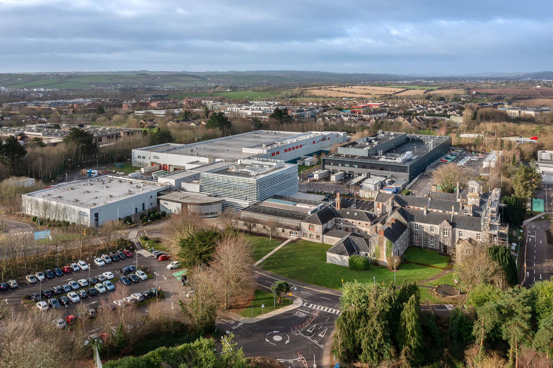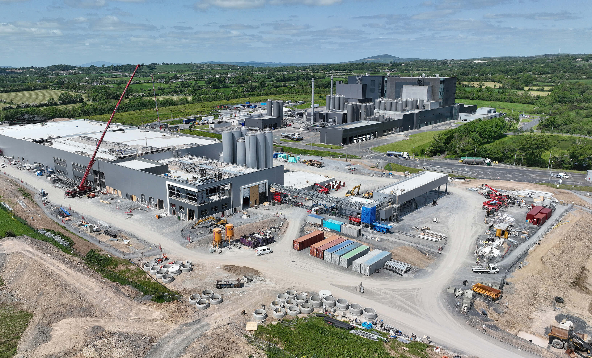On March 25th PJ Hegarty was proud to host the topping-out ceremony for the new European headquarters of Citi at Waterfront South Central, on Dublin’s North Quays with our client Ronan Group. The milestone event celebrated the completion of the highest structural point above ground of this development.
The ceremony was attended by Citi’s senior leadership, including Nacho Gutiérrez-Orrantia, CEO of Citibank Europe Plc, and Davinia Conlan, Citi Country Head for Ireland. They were joined by Ronan Group senior personnel and key partners from PJ Hegarty, including Quinton Allen, Regional Construction Director.
Set for completion in 2026, the 459,000 sq. ft, twelve storey commercial building will be one of the most sustainable in Citi’s global real estate portfolio. Featuring a triple basement with new design and technology, the new headquarters will provide a sustainable workspace for Citi’s employees and clients.
Several sustainable features have been integrated into the design to reduce its environmental impact including HVAC heat pump system, rainwater harvesting, and the installation of water-efficient sanitary fittings. Alongside the efforts made during the construction phase with 86.5% of construction waste, 230 tonnes have been diverted from landfills, and 2,342 tonnes of carbon have been saved by incorporating granulated blast furnace slag into the concrete mix.
With its environmental efforts, the building is striving to achieve a LEED v4 Platinum green building rating, along with a Wiredscore Platinum rating for its advanced digital infrastructure. Additionally, it aims for WELL Platinum certification for its interior spaces and base building, ensuring a healthy and productive work environment. The project is also targeting Zero Carbon certification and a Building Energy Rating of A3.
At PJ Hegarty, we take pride in our role in bringing this project to life and with structural works ahead of schedule, which is a testament to hard work, innovation, collaboration, and partnerships.
